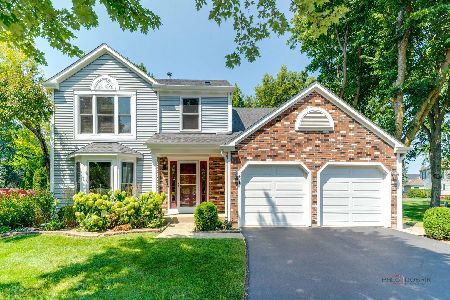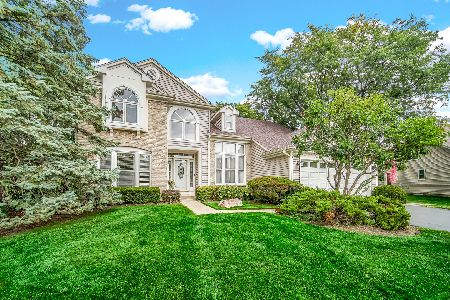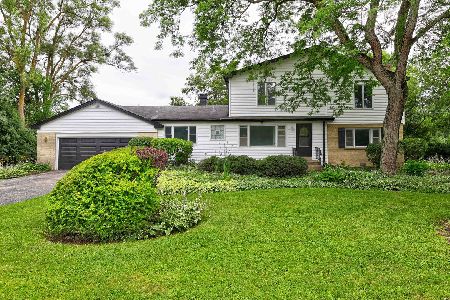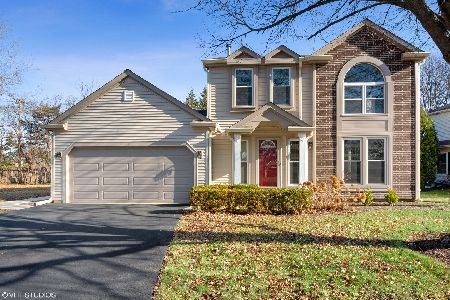361 Fiore Parkway, Vernon Hills, Illinois 60061
$348,900
|
Sold
|
|
| Status: | Closed |
| Sqft: | 1,798 |
| Cost/Sqft: | $195 |
| Beds: | 3 |
| Baths: | 3 |
| Year Built: | 1989 |
| Property Taxes: | $10,460 |
| Days On Market: | 2047 |
| Lot Size: | 0,30 |
Description
It's all done! Rehabbed with cherry cabinets, granite counters, all stainless appliances, beautiful hardwood floors, family room with volume ceiling, sliders to huge patio and yard with mature shrubbery, immense master bedroom with walk-in closet, gorgeous bathroom with double vanities and quartz counters, spectacular shower, new vanity in hall bath, full finished basement with recreation and playroom plus office and bonus area. Vacant and available to be shown during covid 19.
Property Specifics
| Single Family | |
| — | |
| Colonial | |
| 1989 | |
| Full | |
| — | |
| No | |
| 0.3 |
| Lake | |
| Grosse Pointe Village | |
| — / Not Applicable | |
| None | |
| Lake Michigan | |
| Public Sewer | |
| 10669263 | |
| 15064060010000 |
Nearby Schools
| NAME: | DISTRICT: | DISTANCE: | |
|---|---|---|---|
|
Grade School
Diamond Lake Elementary School |
76 | — | |
|
Middle School
West Oak Middle School |
76 | Not in DB | |
|
High School
Adlai E Stevenson High School |
125 | Not in DB | |
Property History
| DATE: | EVENT: | PRICE: | SOURCE: |
|---|---|---|---|
| 9 Oct, 2015 | Sold | $338,000 | MRED MLS |
| 21 Aug, 2015 | Under contract | $349,900 | MRED MLS |
| 18 May, 2015 | Listed for sale | $349,900 | MRED MLS |
| 10 Jun, 2020 | Sold | $348,900 | MRED MLS |
| 1 May, 2020 | Under contract | $349,900 | MRED MLS |
| — | Last price change | $359,900 | MRED MLS |
| 16 Mar, 2020 | Listed for sale | $359,900 | MRED MLS |
| 28 Feb, 2023 | Sold | $450,000 | MRED MLS |
| 16 Feb, 2023 | Under contract | $475,000 | MRED MLS |
| 9 Jan, 2023 | Listed for sale | $475,000 | MRED MLS |
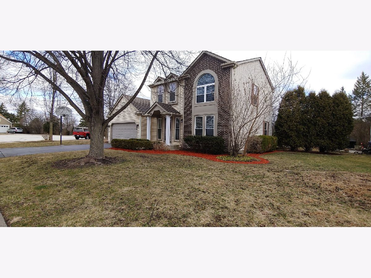
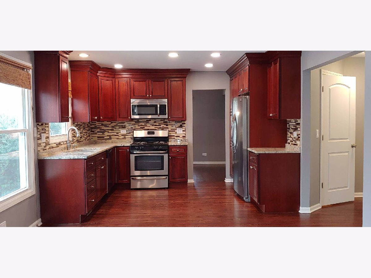
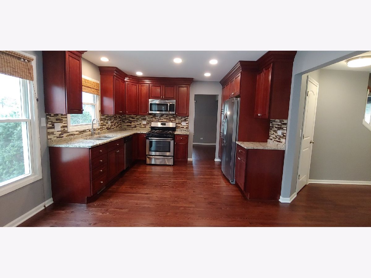
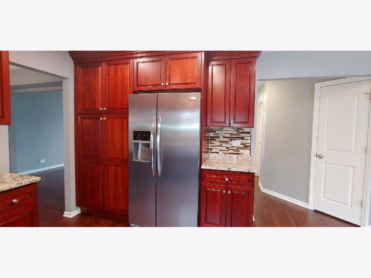
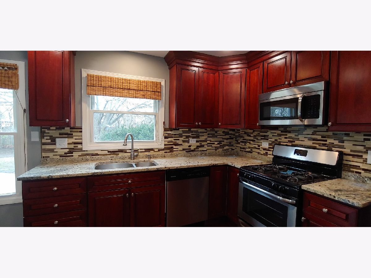
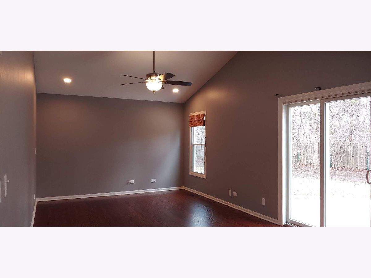
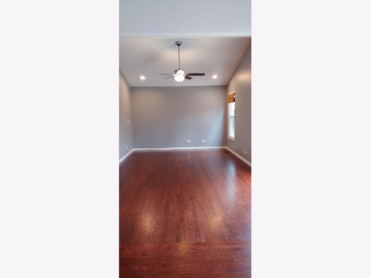
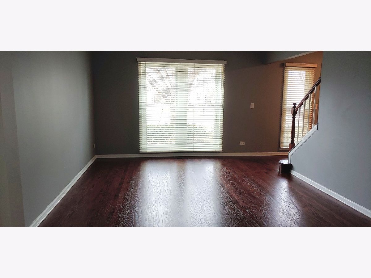
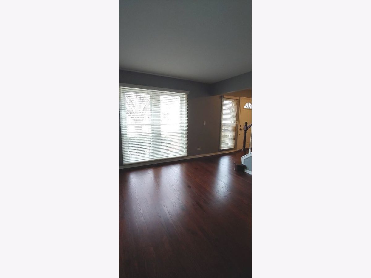
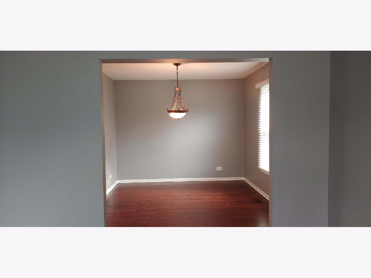
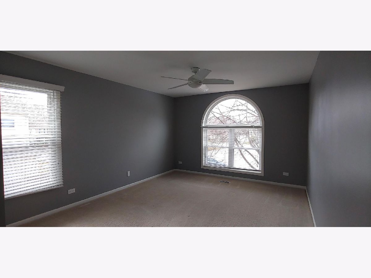
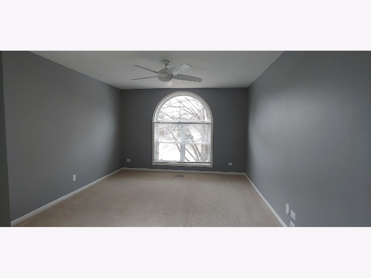
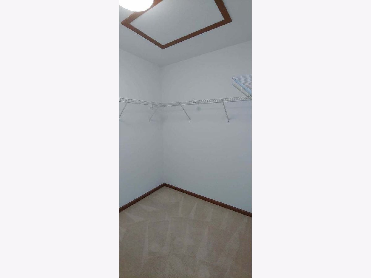
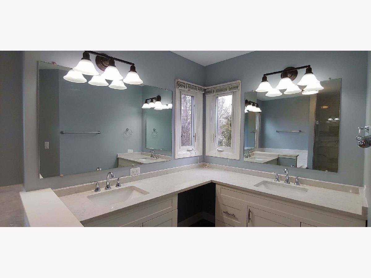
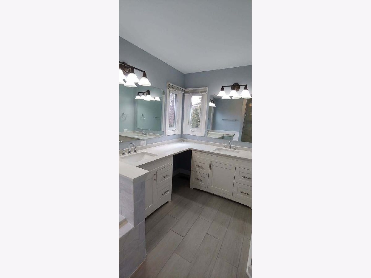
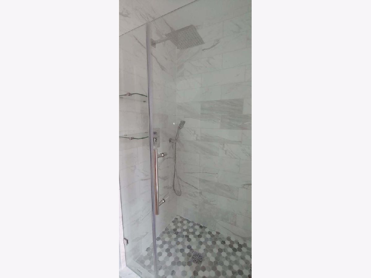
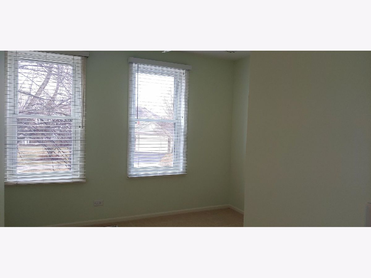
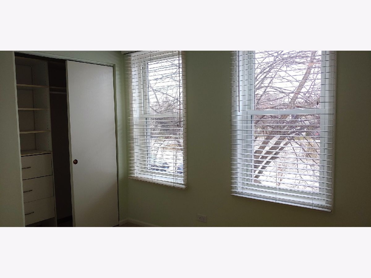
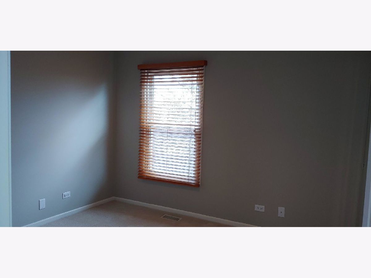
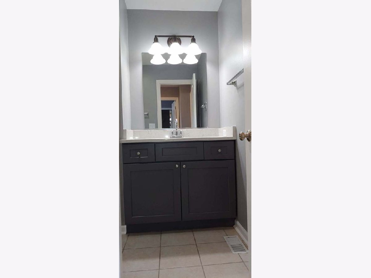
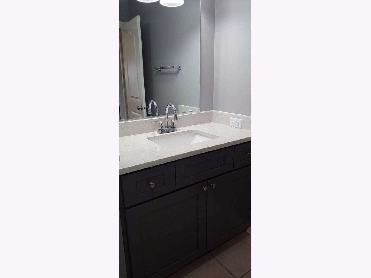
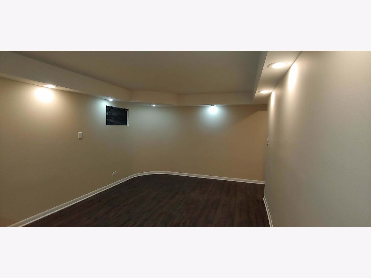
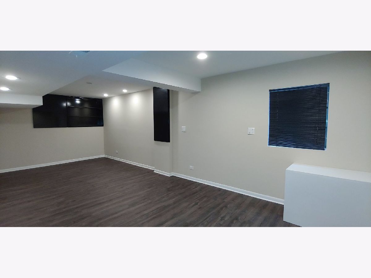
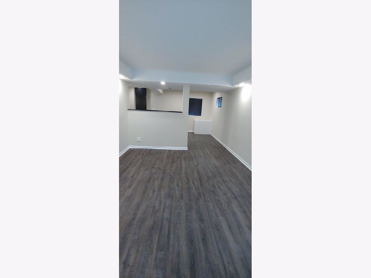
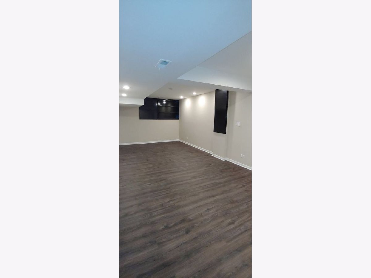
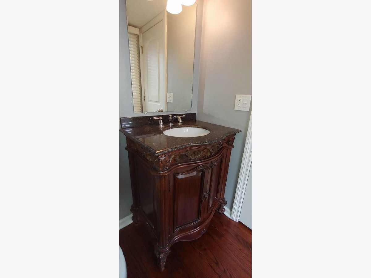
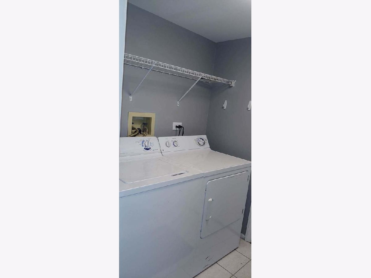
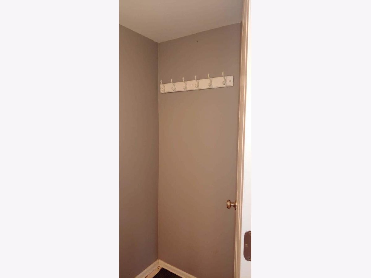
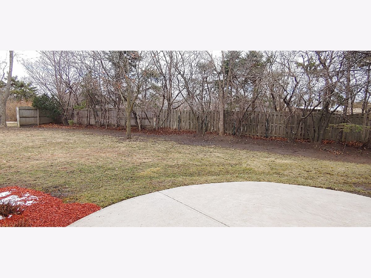
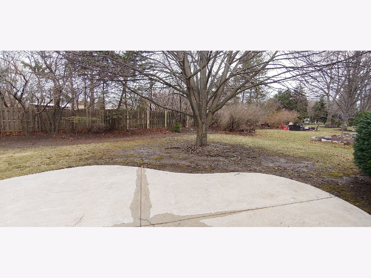
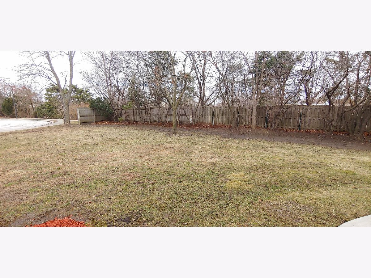
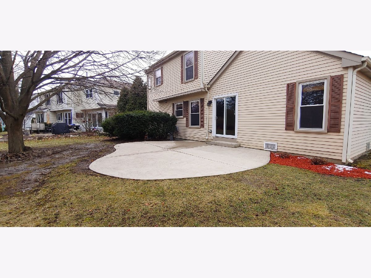
Room Specifics
Total Bedrooms: 3
Bedrooms Above Ground: 3
Bedrooms Below Ground: 0
Dimensions: —
Floor Type: Carpet
Dimensions: —
Floor Type: Carpet
Full Bathrooms: 3
Bathroom Amenities: Whirlpool,Separate Shower,Double Sink
Bathroom in Basement: 0
Rooms: Recreation Room,Play Room,Office,Bonus Room
Basement Description: Finished
Other Specifics
| 2 | |
| Concrete Perimeter | |
| Asphalt | |
| Patio, Storms/Screens | |
| Cul-De-Sac | |
| 124X157X197 | |
| — | |
| Full | |
| Vaulted/Cathedral Ceilings, Hardwood Floors, First Floor Laundry, Walk-In Closet(s) | |
| Range, Microwave, Dishwasher, Refrigerator, Washer, Dryer, Disposal, Stainless Steel Appliance(s) | |
| Not in DB | |
| Street Lights, Street Paved | |
| — | |
| — | |
| — |
Tax History
| Year | Property Taxes |
|---|---|
| 2015 | $8,560 |
| 2020 | $10,460 |
| 2023 | $10,606 |
Contact Agent
Nearby Similar Homes
Nearby Sold Comparables
Contact Agent
Listing Provided By
Chicago Suburban Real Estate Services, LLC

