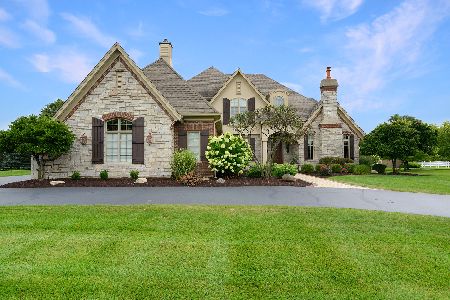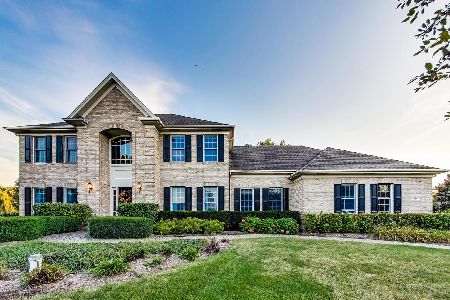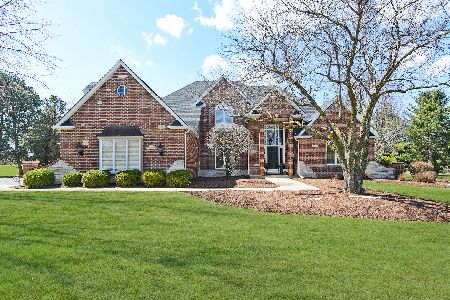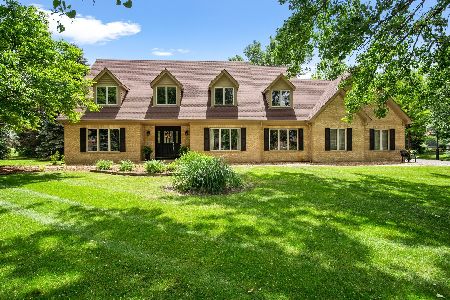32W601 Rochefort Lane, Wayne, Illinois 60184
$670,000
|
Sold
|
|
| Status: | Closed |
| Sqft: | 3,984 |
| Cost/Sqft: | $171 |
| Beds: | 4 |
| Baths: | 4 |
| Year Built: | 1999 |
| Property Taxes: | $16,102 |
| Days On Market: | 1724 |
| Lot Size: | 2,00 |
Description
Wonderful 2 acre, equestrian estate near riding trails. Beautiful barn, 3 stalls, one heated, loft for hay, separate tack room, stalls have rubber mats, running water, electricity, 2 stalls have smaller turn out area, surrounded by large paddock area, 2 large doors easily open for pass through, set up just right. There is a 2nd separate paddock area. Paddocks all with vinyl fencing. All brick exterior, grand circular asphalt, driveway to front entrance great for additional parking. Sideload 4+ car garage, heated with 12 ft ceilings, great for car lifts, can fit 5 cars without lifts, extra storage space, 30x40 sq ft. 1st floor master bedroom, sitting area, large walk in closet, trayed ceiling, large windows offer a nice view and sunlight. Spa like master bathroom, separate soaker tub, walk in shower has beautiful tile, 2 separate sinks, private commode, wainscoting accented with dental molding. Updated cooks kitchen, new white cabinets, 2 with glass fronts, subway, glass tile backsplash, quartz counters, high end SS appliances, 6 burner gas, cook top, range hood, built in microwave, double oven, island with additional seating, eat in area, pantry, bay window, recessed lighting. 2-story family room, 2 story windows, gas fireplace, marble surround, mantel, nice and open to everything, could hang TV over fireplace. 1st floor den, door to patio or backyard, great working space. Formal dining room, formal living room, crown molding. On second floor, 3 good size bedrooms each with walk in closet, loft with closet, additional 5th bedroom without closet/2nd TV/bonus/office space. Bedroom 2 has updated, private bathroom, barn door, tub/shower with tile surround, white vanity, quartz counter. Bedroom 3 & 4 with Jack-n-Jill updated bathroom, grey cabinet, quartz counter, separate commode with walk in shower. 1st floor laundry, ceramic tile floor, new utility sink, shelving, washer/dryer stay. Walk in from garage into large mud room, shelving, cabinets. Outside with patio, fire pit, built in basketball hoop, invisible fencing around whole property. Whole first floor in Argentine mesquite hardwood, exceptional trim and detail, 9ft ceilings 1st floor. Updates: '16 2nd flr furnace, '18 1st flr furnace, sump pump, H20 purification system, exterior barn painted, kit remodel, 2nd floor bathrooms, septic aerator, '19 garage heater, '20 driveway seal coated. So much to appreciate.
Property Specifics
| Single Family | |
| — | |
| Georgian | |
| 1999 | |
| Full | |
| GEORGIAN | |
| No | |
| 2 |
| Du Page | |
| Dunham North | |
| 375 / Annual | |
| Other | |
| Private Well | |
| Septic-Private | |
| 11033045 | |
| 0107305001 |
Nearby Schools
| NAME: | DISTRICT: | DISTANCE: | |
|---|---|---|---|
|
Grade School
Wayne Elementary School |
46 | — | |
|
Middle School
Kenyon Woods Middle School |
46 | Not in DB | |
|
High School
South Elgin High School |
46 | Not in DB | |
Property History
| DATE: | EVENT: | PRICE: | SOURCE: |
|---|---|---|---|
| 28 May, 2021 | Sold | $670,000 | MRED MLS |
| 1 Apr, 2021 | Under contract | $680,000 | MRED MLS |
| 25 Mar, 2021 | Listed for sale | $680,000 | MRED MLS |
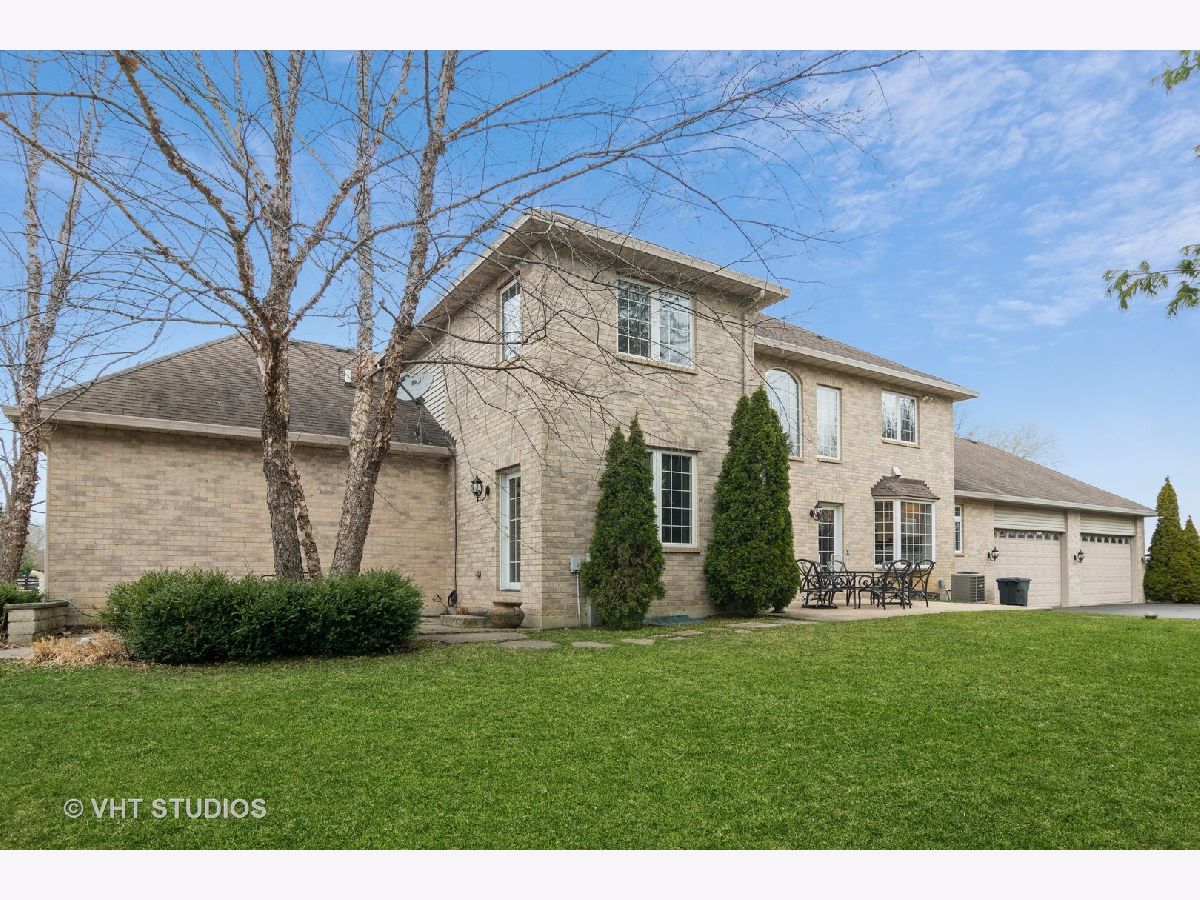























Room Specifics
Total Bedrooms: 4
Bedrooms Above Ground: 4
Bedrooms Below Ground: 0
Dimensions: —
Floor Type: Carpet
Dimensions: —
Floor Type: Carpet
Dimensions: —
Floor Type: Carpet
Full Bathrooms: 4
Bathroom Amenities: —
Bathroom in Basement: 0
Rooms: Eating Area,Bonus Room,Mud Room,Foyer,Den
Basement Description: Unfinished
Other Specifics
| 4 | |
| Concrete Perimeter | |
| Asphalt,Circular | |
| Patio, Porch, Box Stalls, Invisible Fence | |
| Fenced Yard,Horses Allowed,Landscaped,Paddock,Fence-Invisible Pet,Wood Fence | |
| 420X210X398X207 | |
| Unfinished | |
| Full | |
| Hardwood Floors, First Floor Bedroom, First Floor Laundry, First Floor Full Bath, Walk-In Closet(s), Ceiling - 9 Foot, Open Floorplan, Separate Dining Room | |
| Range, Microwave, Dishwasher, Refrigerator, Washer, Dryer, Disposal, Stainless Steel Appliance(s), Water Softener Owned | |
| Not in DB | |
| Horse-Riding Trails, Street Paved | |
| — | |
| — | |
| Gas Log, Gas Starter |
Tax History
| Year | Property Taxes |
|---|---|
| 2021 | $16,102 |
Contact Agent
Nearby Similar Homes
Nearby Sold Comparables
Contact Agent
Listing Provided By
Baird & Warner Fox Valley - Geneva

