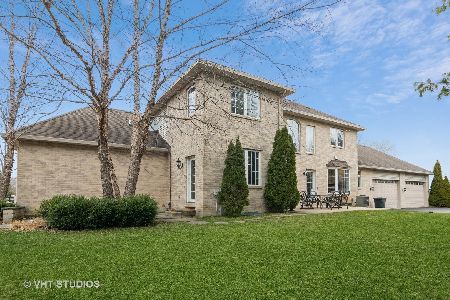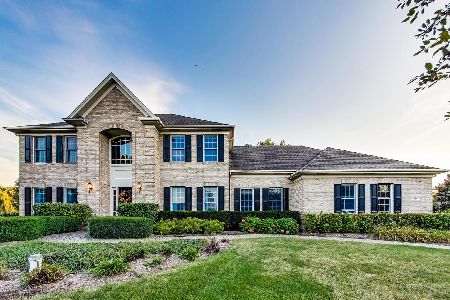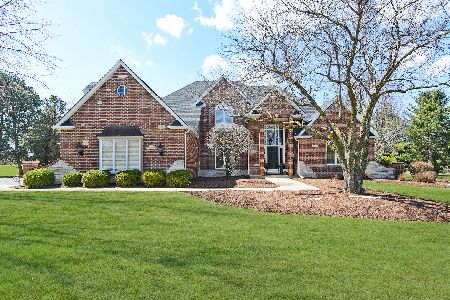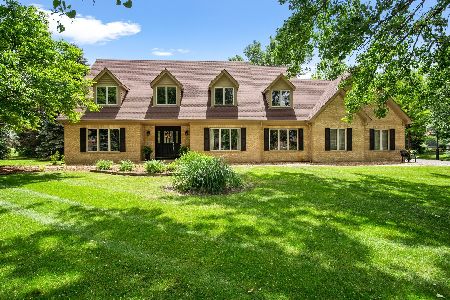5N783 Courcival Lane, Wayne, Illinois 60184
$1,089,000
|
Sold
|
|
| Status: | Closed |
| Sqft: | 6,854 |
| Cost/Sqft: | $159 |
| Beds: | 5 |
| Baths: | 6 |
| Year Built: | 2007 |
| Property Taxes: | $18,476 |
| Days On Market: | 429 |
| Lot Size: | 1,68 |
Description
Step into the epitome of luxury with this breathtaking custom-built estate in Wayne, IL, masterfully crafted by Silvestri Custom Homes. Nestled on a picturesque 1.68-acre professionally landscaped lot. With five generously sized bedrooms, including a main-level in-law suite with a private bath, this home combines elegance with functional design. High-end craftsmanship is evident throughout, featuring 2x6 exterior walls, Pella Proline windows, and impeccable custom millwork that includes 6-inch baseboards and 3 1/2 inch wood casing around every window and door. The gourmet kitchen is a culinary masterpiece, boasting rich cherry full-overlay cabinetry, granite countertops, a Sub-Zero refrigerator, Thermador stove, Jenn-Air convection oven, Miele dishwasher, and a large island that comfortably seats five-ideal for both everyday dining and hosting grand affairs. Adjacent is a vast dining space that flows seamlessly into the family room, highlighted by a striking stained coffered ceiling, a stately limestone fireplace, and a well-appointed wet bar with a beverage fridge, perfect for entertaining. The elegance continues into the formal living room, where a marble fireplace creates an inviting ambiance. This versatile space can easily serve as a second office, a formal dining room, or even a piano room. The grand foyer, adorned with wainscoting and a wrought iron staircase, sets a majestic tone, while 9-foot ceilings and 8-foot doors on the main level amplify the sense of grandeur. The upstairs is a sanctuary of luxury, with the master suite featuring a tray ceiling, a custom walk-in closet with organizers and an island, and a spa-like bath with dual vanities, a soaking tub, and a hidden shower with a heat lamp. Bedrooms 2 and 3 each have private baths and walk-in closets, with bedroom 3 enjoying the added allure of a private balcony. The massive fourth bedroom offers endless possibilities-whether as a family room, bonus room, or additional bedroom. The fully finished basement is a world of its own, offering a large recreation area, a third fireplace, and a plumbed second kitchen. A dry bar, two spacious storage rooms, and a full bath with a custom hidden shower complete this remarkable space. Modern comforts abound, including dual furnaces and A/C units, dual hot water heaters, a central vacuum system, reverse osmosis water system, water softener, chlorinator, and a 400 AMP electrical service. The entire home is equipped with a premium surround sound system for an immersive audio experience. Outside, a vast brick paver patio awaits, complete with a gas grill hookup, providing the perfect setting for alfresco dining and entertaining. The expansive, serene yard offers a peaceful retreat, while the 3.5-car garage, equipped with a gas line for a heater and a utility sink, provides convenience and functionality. This extraordinary Wayne estate seamlessly blends location, luxury, comfort, and timeless style, offering a truly exceptional place to call home.
Property Specifics
| Single Family | |
| — | |
| — | |
| 2007 | |
| — | |
| CUSTOM | |
| No | |
| 1.68 |
| — | |
| Dunham North | |
| 400 / Annual | |
| — | |
| — | |
| — | |
| 12184082 | |
| 0107305004 |
Nearby Schools
| NAME: | DISTRICT: | DISTANCE: | |
|---|---|---|---|
|
Grade School
Wayne Elementary School |
46 | — | |
|
Middle School
Kenyon Woods Middle School |
46 | Not in DB | |
|
High School
South Elgin High School |
46 | Not in DB | |
Property History
| DATE: | EVENT: | PRICE: | SOURCE: |
|---|---|---|---|
| 3 Dec, 2024 | Sold | $1,089,000 | MRED MLS |
| 13 Oct, 2024 | Under contract | $1,089,000 | MRED MLS |
| 10 Oct, 2024 | Listed for sale | $1,089,000 | MRED MLS |
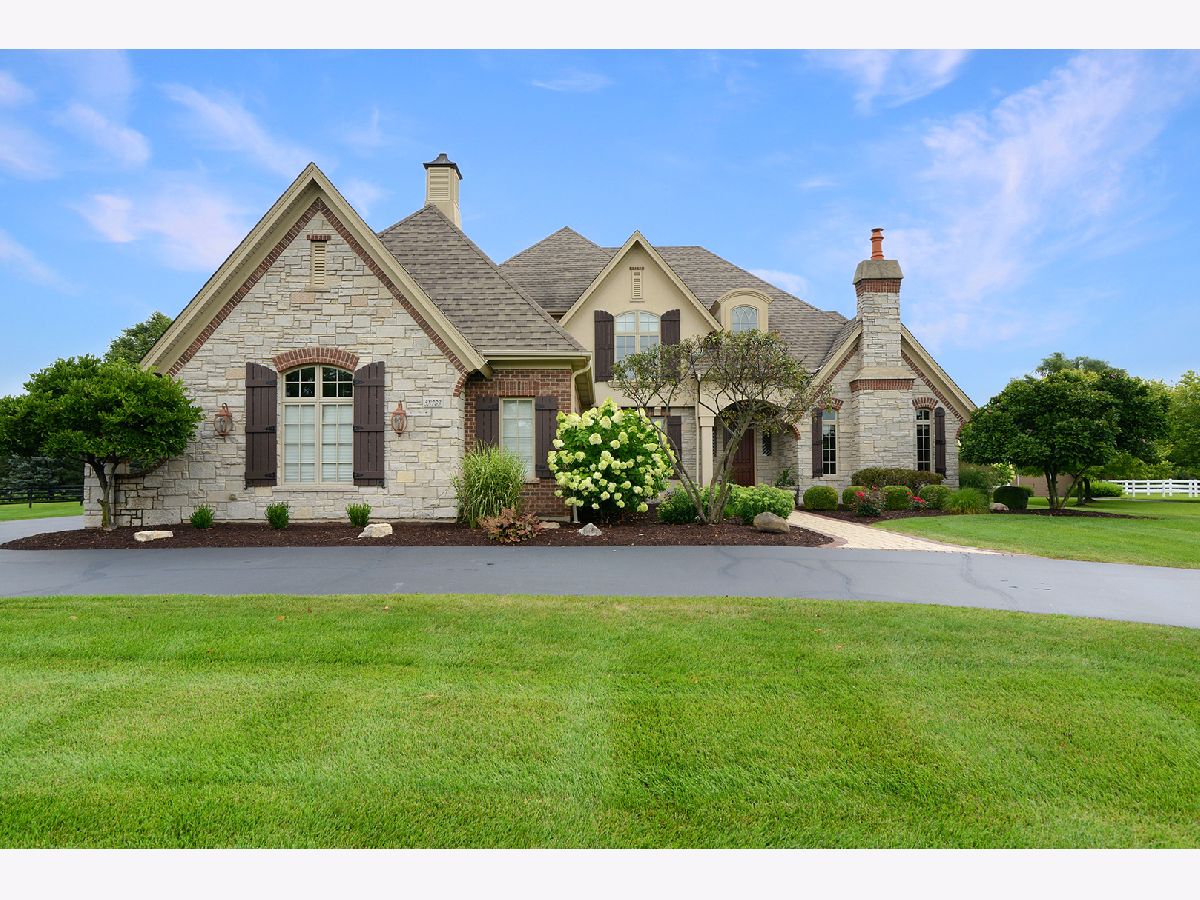





























































Room Specifics
Total Bedrooms: 5
Bedrooms Above Ground: 5
Bedrooms Below Ground: 0
Dimensions: —
Floor Type: —
Dimensions: —
Floor Type: —
Dimensions: —
Floor Type: —
Dimensions: —
Floor Type: —
Full Bathrooms: 6
Bathroom Amenities: Separate Shower,Double Sink,Double Shower
Bathroom in Basement: 1
Rooms: —
Basement Description: —
Other Specifics
| 3 | |
| — | |
| — | |
| — | |
| — | |
| 194.9X385X185X384.90 | |
| — | |
| — | |
| — | |
| — | |
| Not in DB | |
| — | |
| — | |
| — | |
| — |
Tax History
| Year | Property Taxes |
|---|---|
| 2024 | $18,476 |
Contact Agent
Nearby Similar Homes
Nearby Sold Comparables
Contact Agent
Listing Provided By
RE/MAX All Pro

