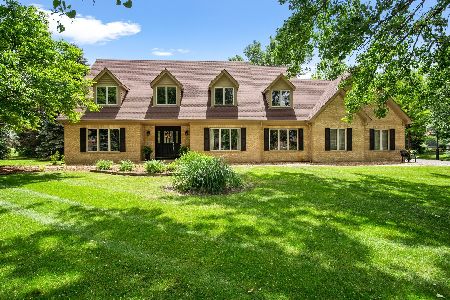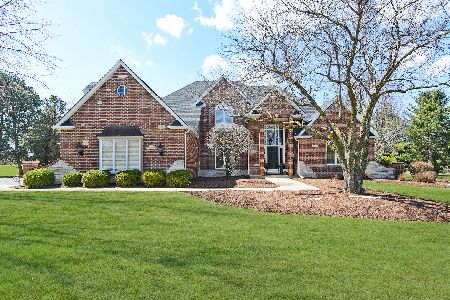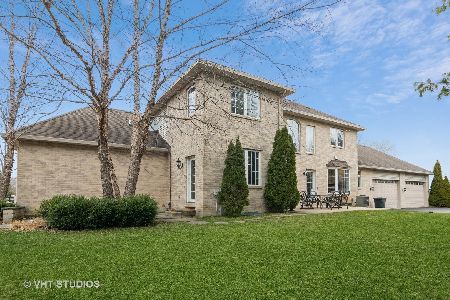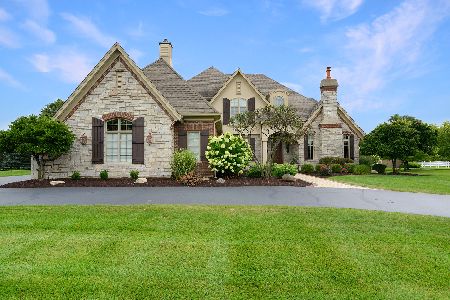32W631 Rochefort Lane, Wayne, Illinois 60184
$548,000
|
Sold
|
|
| Status: | Closed |
| Sqft: | 3,122 |
| Cost/Sqft: | $176 |
| Beds: | 4 |
| Baths: | 4 |
| Year Built: | 1995 |
| Property Taxes: | $12,636 |
| Days On Market: | 1531 |
| Lot Size: | 2,00 |
Description
Welcome home to your new spa like oasis! This beautifully landscaped home on two acres is in horse friendly community. As you walk through the front door with the two story entry you have a large formal living room to the right and a formal dining room with cathedral ceilings and custom wainscoting to the left. As you make your way to the recently updated kitchen, you have a large island, Wolf stove and built in cabinetry fridge. The large family room is just off the breakfast area and hosts a brick fireplace. Also off the kitchen is a private office/ Den. As you have your coffee you can sit on the paved patio and listen to the sounds of the soothing goldfish pond. Upstairs has four bedrooms. Master bedroom has cathedral ceiling, large master closet and updated bathroom with soaker tub and shower with body sprayers. This property also has a mostly finished basement with a full bathroom and entertainment area. This home is a MUST SEE!
Property Specifics
| Single Family | |
| — | |
| Colonial | |
| 1995 | |
| Full | |
| — | |
| No | |
| 2 |
| Du Page | |
| — | |
| — / Not Applicable | |
| None | |
| Private Well | |
| Septic-Private | |
| 11235701 | |
| 0107304005 |
Nearby Schools
| NAME: | DISTRICT: | DISTANCE: | |
|---|---|---|---|
|
Grade School
Wayne Elementary School |
46 | — | |
|
Middle School
Kenyon Woods Middle School |
46 | Not in DB | |
|
High School
South Elgin High School |
46 | Not in DB | |
Property History
| DATE: | EVENT: | PRICE: | SOURCE: |
|---|---|---|---|
| 15 Nov, 2021 | Sold | $548,000 | MRED MLS |
| 8 Oct, 2021 | Under contract | $550,000 | MRED MLS |
| 4 Oct, 2021 | Listed for sale | $550,000 | MRED MLS |
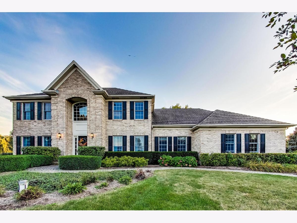
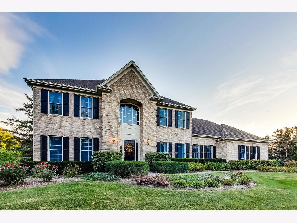
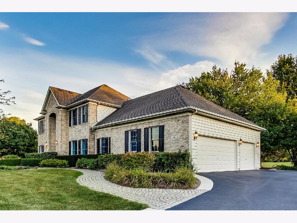
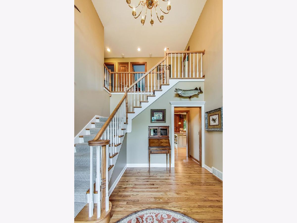
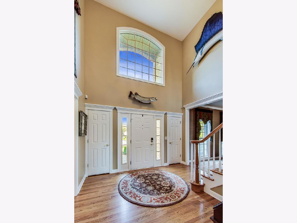
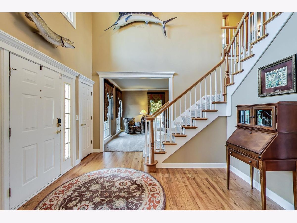
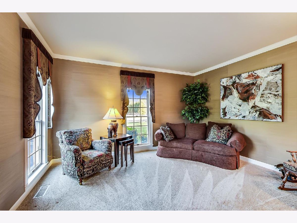
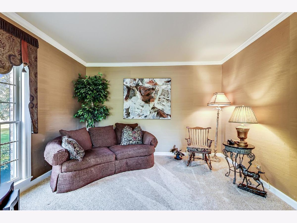
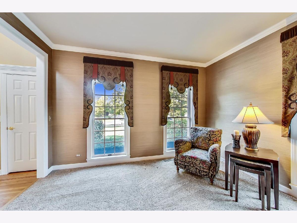
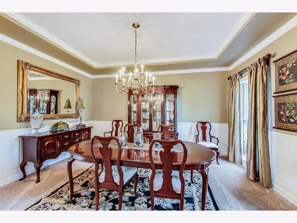
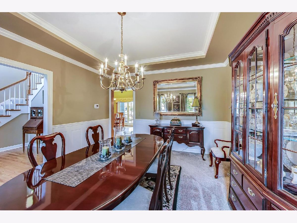
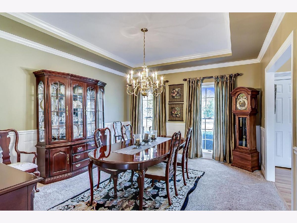
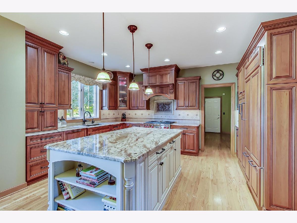
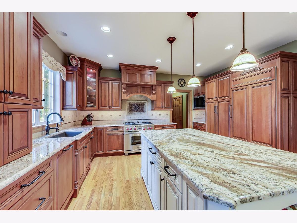
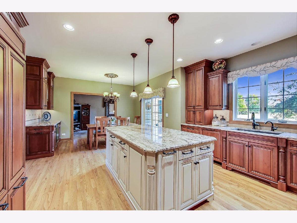
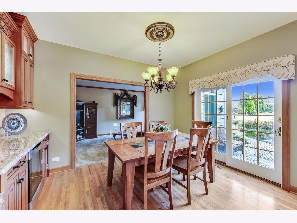
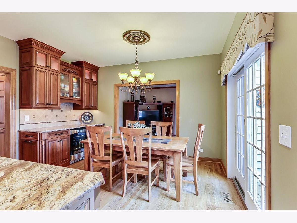
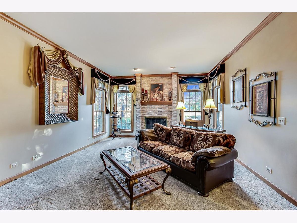
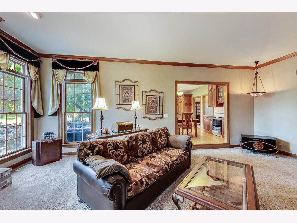
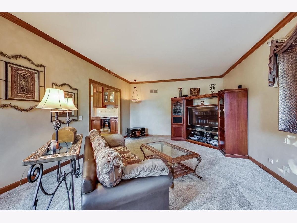
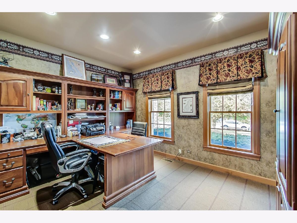
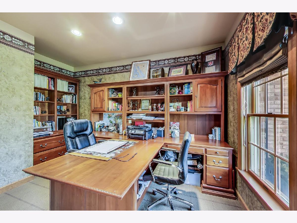
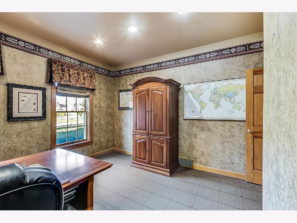
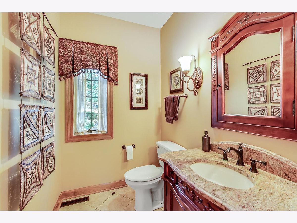
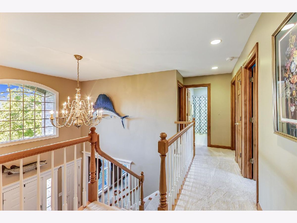
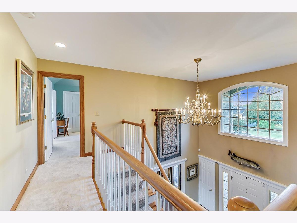
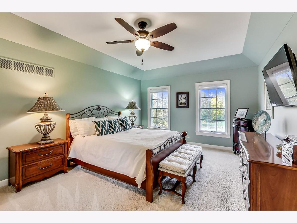
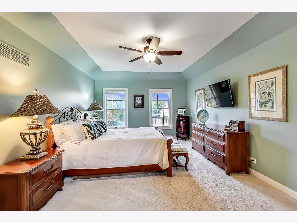
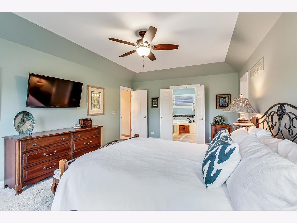
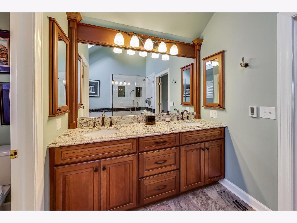
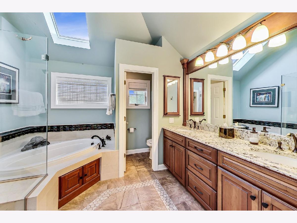
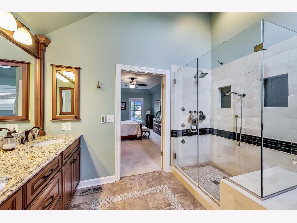
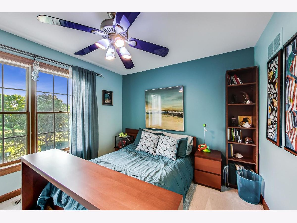
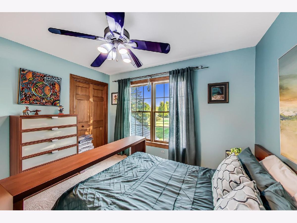
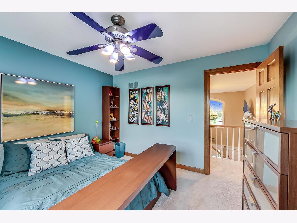
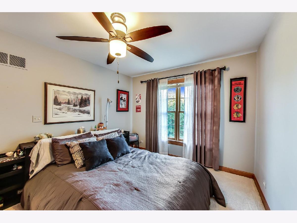
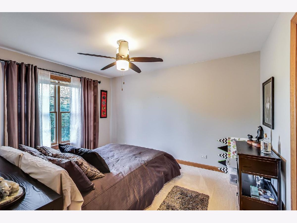
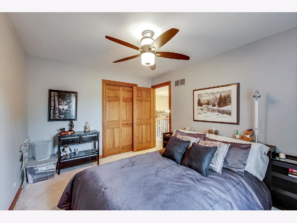
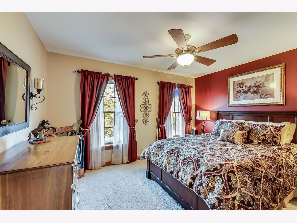
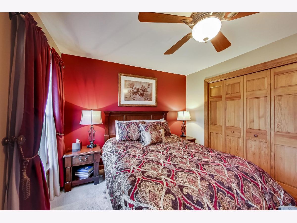
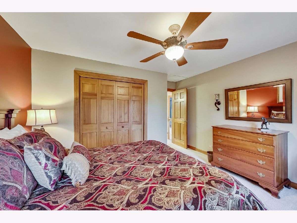
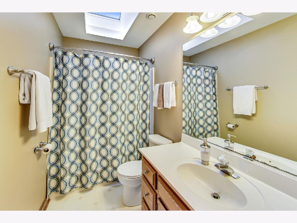
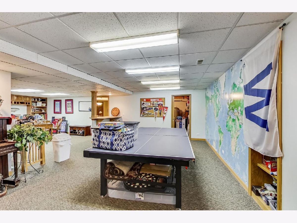
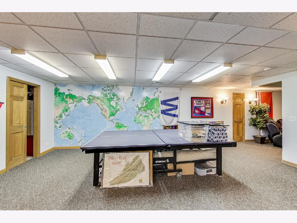
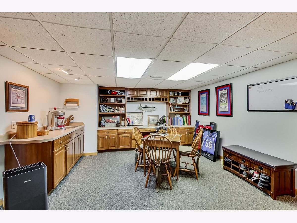
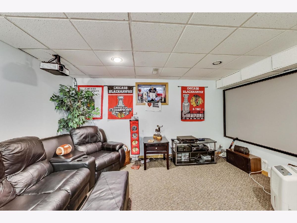
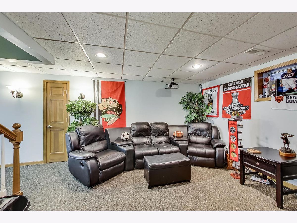
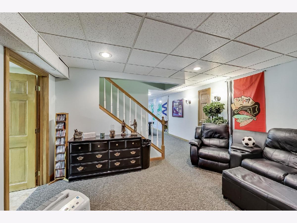
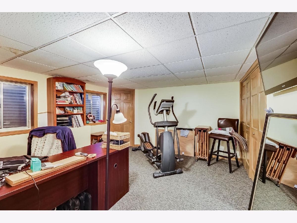
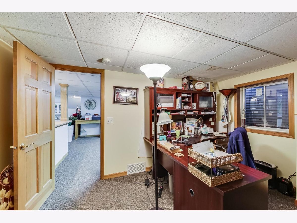
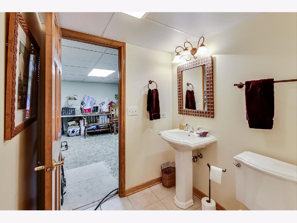
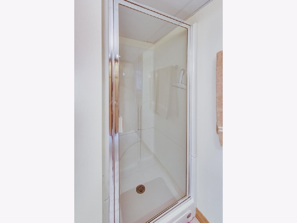
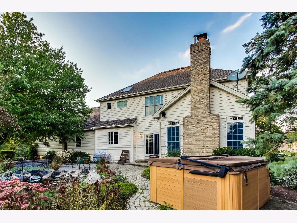
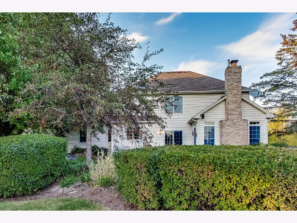
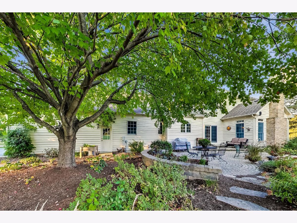
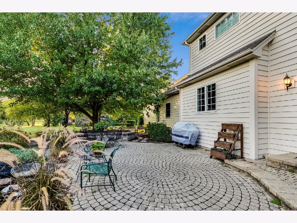
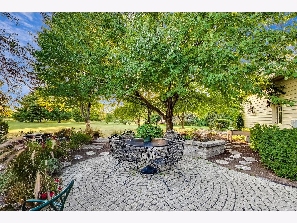
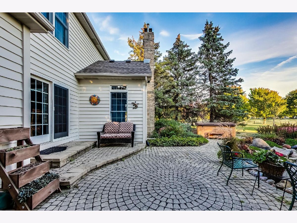
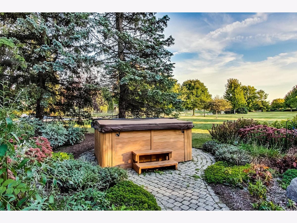
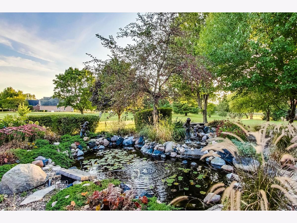
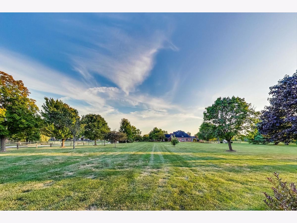
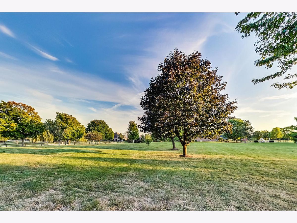
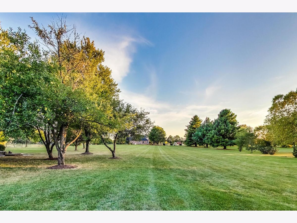
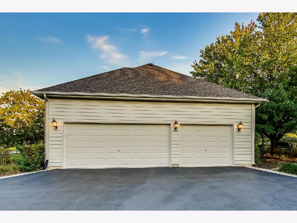
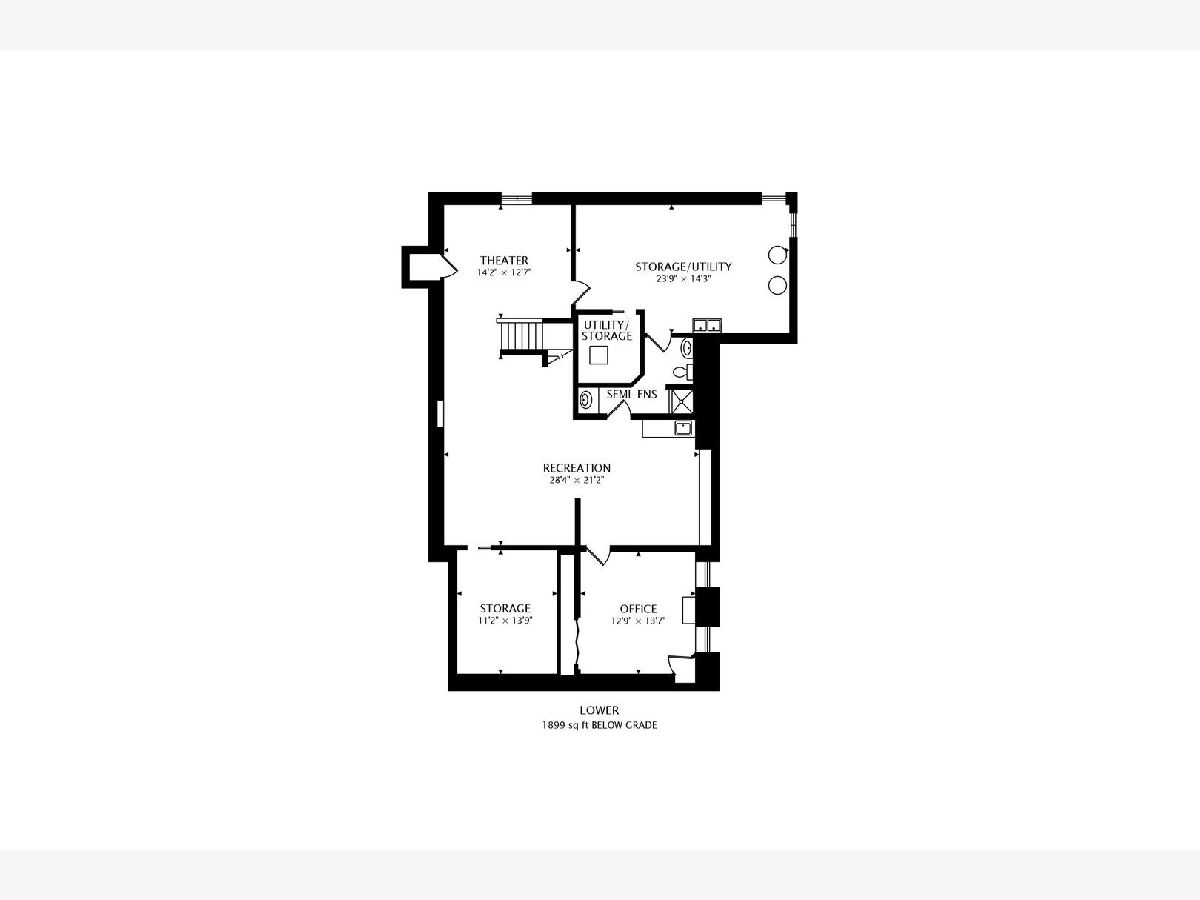
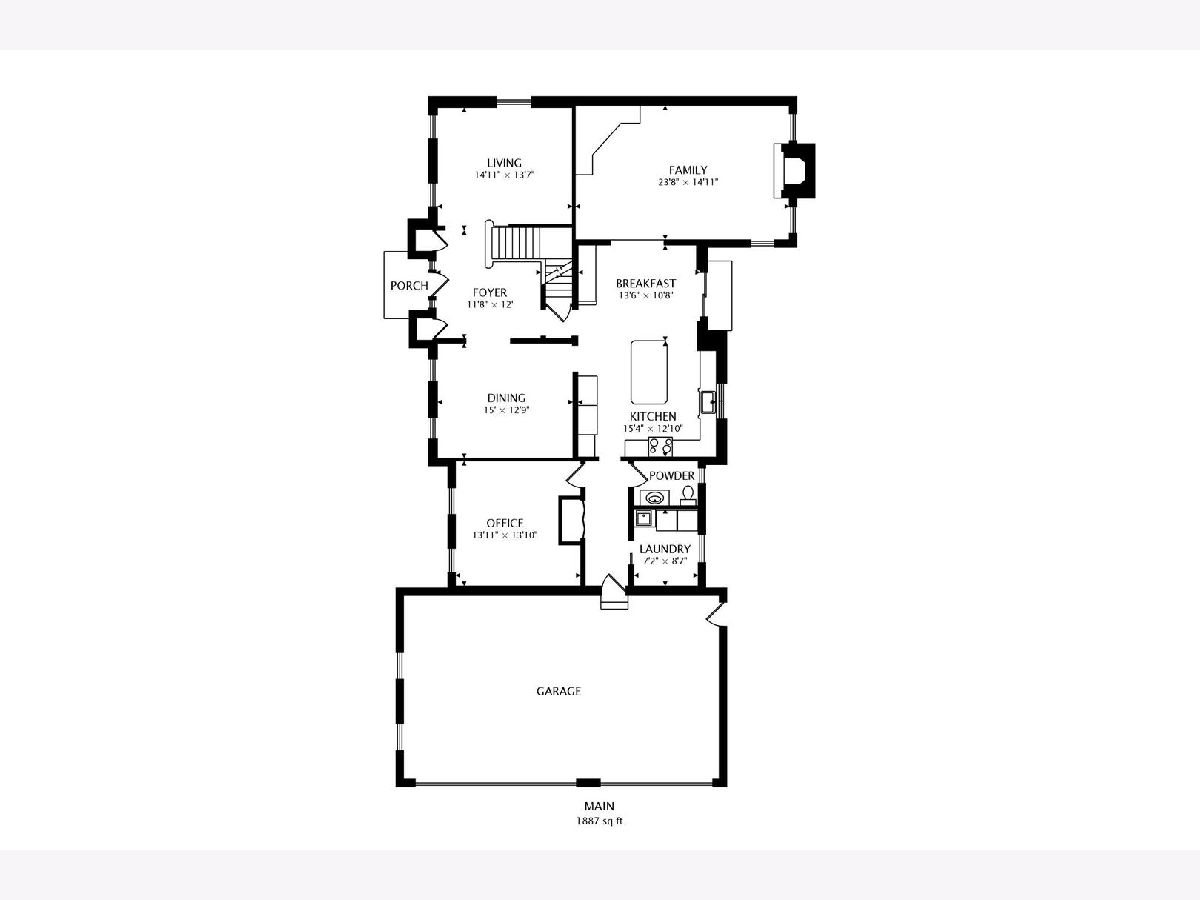
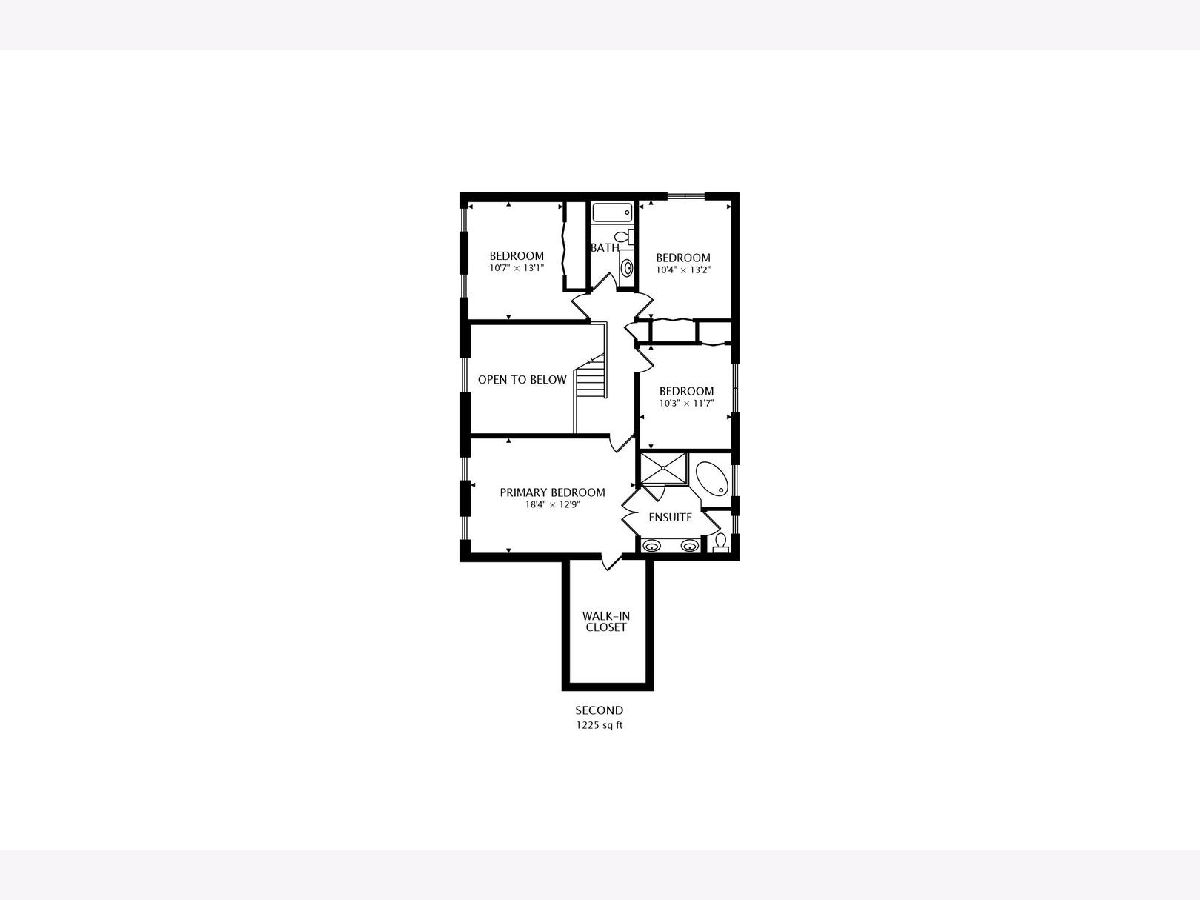
Room Specifics
Total Bedrooms: 4
Bedrooms Above Ground: 4
Bedrooms Below Ground: 0
Dimensions: —
Floor Type: —
Dimensions: —
Floor Type: —
Dimensions: —
Floor Type: —
Full Bathrooms: 4
Bathroom Amenities: Separate Shower,Soaking Tub
Bathroom in Basement: 1
Rooms: Den
Basement Description: Partially Finished
Other Specifics
| 3 | |
| — | |
| Asphalt | |
| — | |
| Corner Lot | |
| 87120 | |
| — | |
| Full | |
| Vaulted/Cathedral Ceilings, Skylight(s), Hot Tub, Hardwood Floors, Heated Floors, First Floor Laundry, Built-in Features, Walk-In Closet(s), Some Carpeting, Special Millwork, Some Window Treatmnt, Drapes/Blinds, Granite Counters, Separate Dining Room | |
| — | |
| Not in DB | |
| Horse-Riding Area | |
| — | |
| — | |
| — |
Tax History
| Year | Property Taxes |
|---|---|
| 2021 | $12,636 |
Contact Agent
Nearby Similar Homes
Nearby Sold Comparables
Contact Agent
Listing Provided By
@properties

