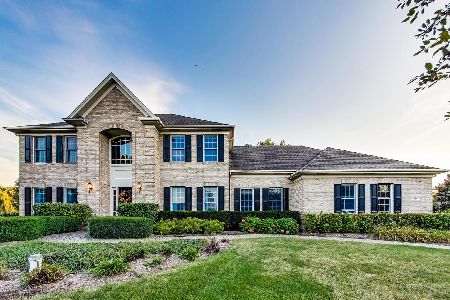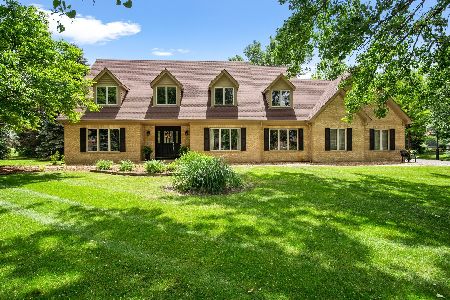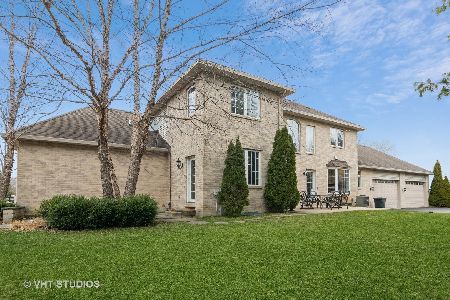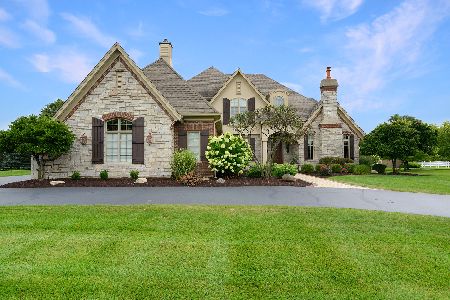5N794 Courcival Lane, Wayne, Illinois 60184
$1,020,000
|
Sold
|
|
| Status: | Closed |
| Sqft: | 4,384 |
| Cost/Sqft: | $233 |
| Beds: | 4 |
| Baths: | 4 |
| Year Built: | 1994 |
| Property Taxes: | $15,413 |
| Days On Market: | 261 |
| Lot Size: | 2,00 |
Description
Experience the pinnacle of luxury living in this stunning custom-built estate, designed for both comfort and grandeur. Nestled on over two acres of beautifully landscaped grounds, this remarkable home boasts a first-floor primary suite, an expansive sunroom, and a resort-style backyard with a sparkling 20' x 40' in-ground pool. Step inside to be greeted by a dramatic two-story foyer that flows effortlessly into the great room, where soaring ceilings and a remodeled gas fireplace with an elegant mantel create a warm and inviting ambiance. The spacious formal dining room is perfect for hosting elegant gatherings, while the ultra-spacious first-floor den is an ideal retreat for remote work. The heart of the home is the updated chef's kitchen, featuring a massive island that seats nine, quartz countertops, a walk-in pantry with custom shelving, and premium stainless steel appliances. The adjacent breakfast nook provides a cozy setting for morning coffee, while the remodeled laundry room offers quartz countertops, a stainless steel sink, and high-end shelving for ultimate convenience. The first-floor primary suite is a private sanctuary with gleaming hardwood floors, a coffered ceiling, and dual walk-in closets. The luxuriously remodeled en-suite bathroom features dual sinks, a jetted tub, and a spa-inspired shower with body sprays and a rain showerhead and steam shower. Upstairs, you'll find three additional bedrooms and a massive bonus room, perfect as a fifth bedroom, second-floor family room, or home gym. One bedroom enjoys a private en-suite bath and dual closets, while the other two share a Jack-and-Jill bathroom with generous closet space. The sunroom/family room, bathed in natural light from expansive windows, boasts vaulted ceilings and breathtaking views of the lush backyard and pool. Step outside to a huge concrete patio, where you can unwind by the built-in brick paver fire pit, relax under the pergola, or enjoy a refreshing swim in the in-ground pool with a brand-new liner (2023) and cover (2024). Additional features include a new roof (2024) and whole-house generator, epoxy garage flooring, gas line to grill, invisible fence, and zoned heating and air. The home also offers a huge basement and is horse-friendly, making it the perfect retreat for equestrian enthusiasts. Meticulously maintained with updated light fixtures, replaced windows, and impeccable attention to detail, this home is truly a one-of-a-kind retreat. This home also features hardwood floors and porcelain tile through out as well as plantation shutters! Experience luxury, comfort, and timeless elegance-all within this breathtaking estate. Schedule your private tour today!
Property Specifics
| Single Family | |
| — | |
| — | |
| 1994 | |
| — | |
| CUSTOM | |
| No | |
| 2 |
| — | |
| Dunham North | |
| 400 / Annual | |
| — | |
| — | |
| — | |
| 12322057 | |
| 0107304006 |
Nearby Schools
| NAME: | DISTRICT: | DISTANCE: | |
|---|---|---|---|
|
Grade School
Wayne Elementary School |
46 | — | |
|
Middle School
Kenyon Woods Middle School |
46 | Not in DB | |
|
High School
South Elgin High School |
46 | Not in DB | |
Property History
| DATE: | EVENT: | PRICE: | SOURCE: |
|---|---|---|---|
| 2 Jun, 2025 | Sold | $1,020,000 | MRED MLS |
| 3 Apr, 2025 | Under contract | $1,020,000 | MRED MLS |
| 26 Mar, 2025 | Listed for sale | $1,020,000 | MRED MLS |
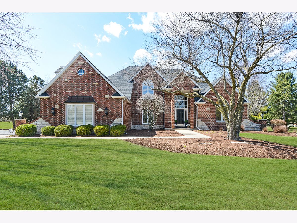
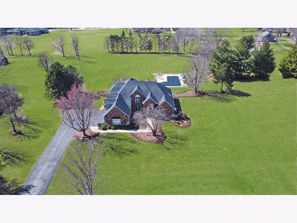
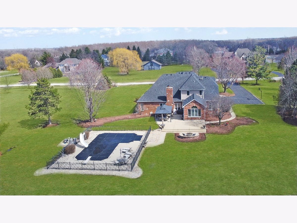
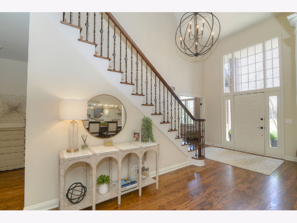
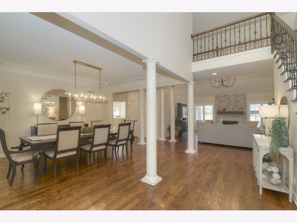
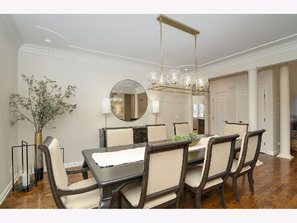
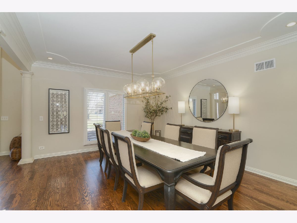
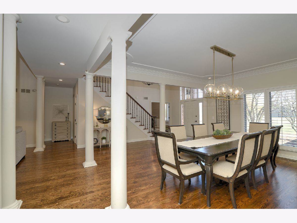
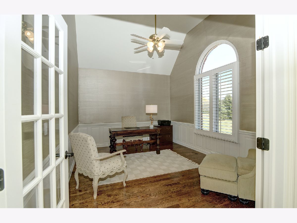
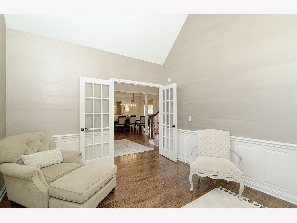
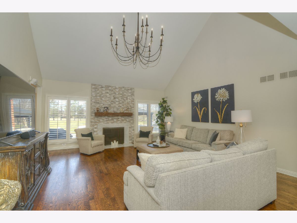
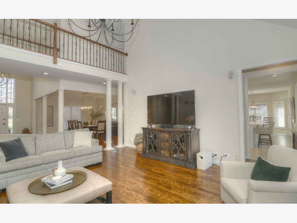
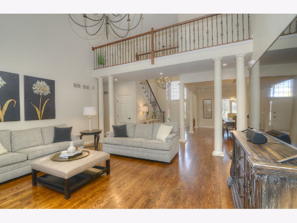
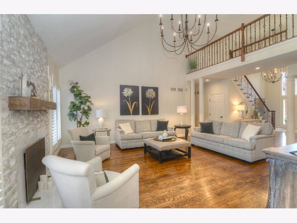
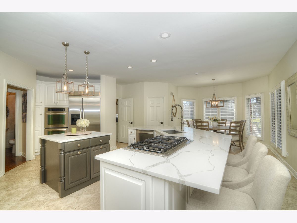
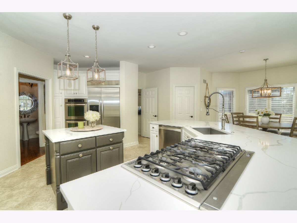
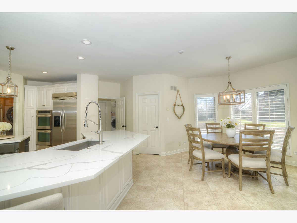
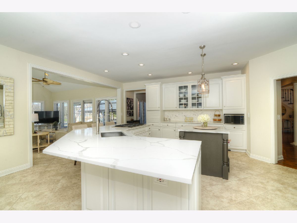
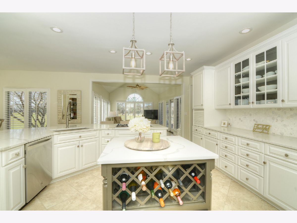
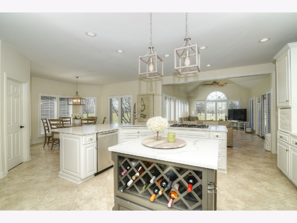
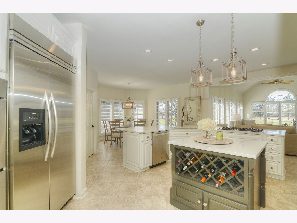
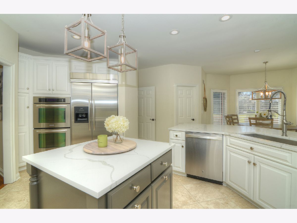
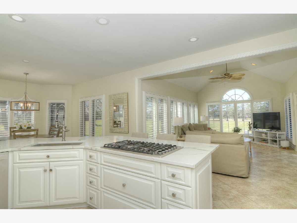
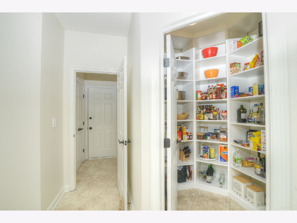
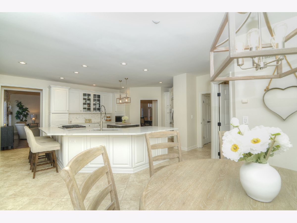
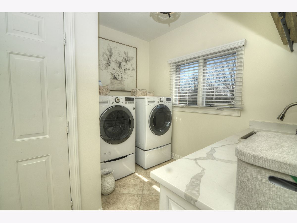
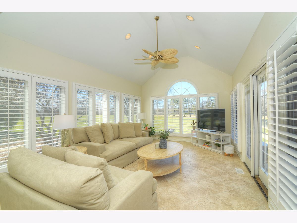
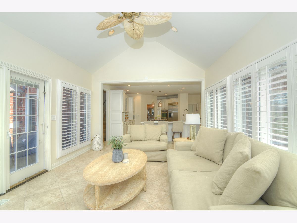
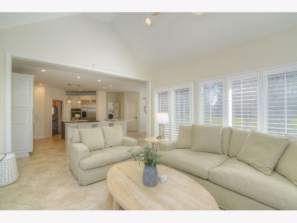
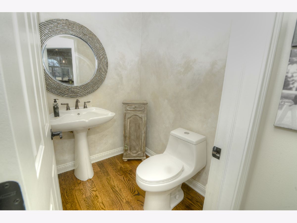
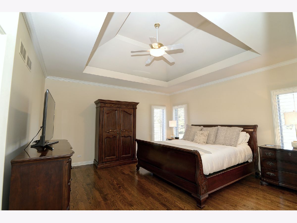
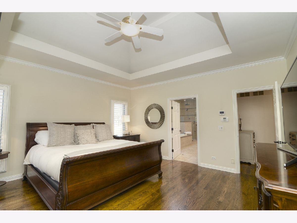
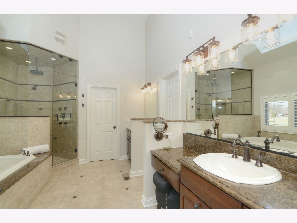
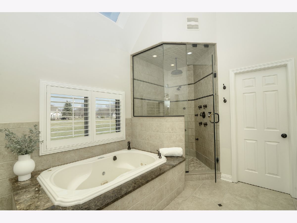
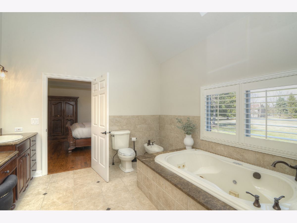
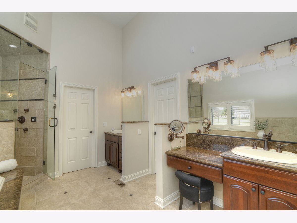
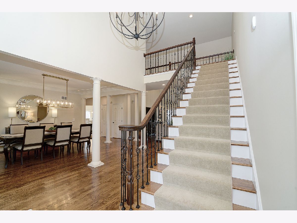
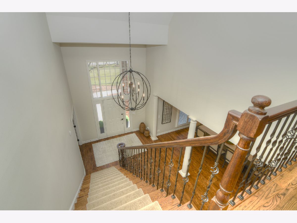
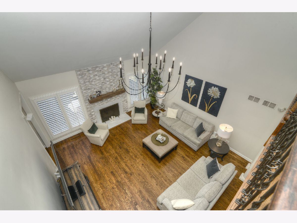
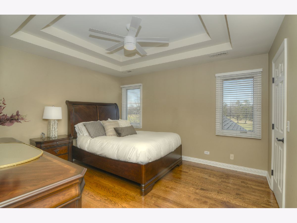
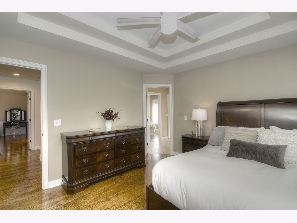
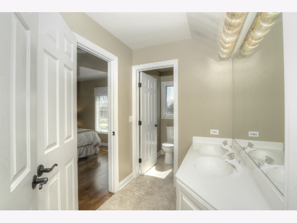
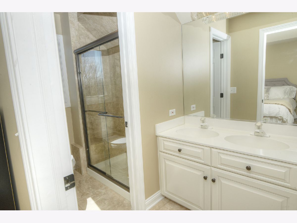
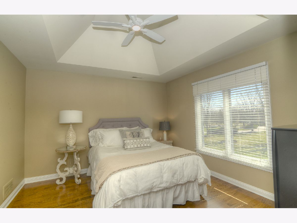
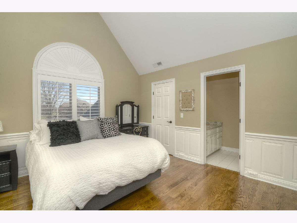
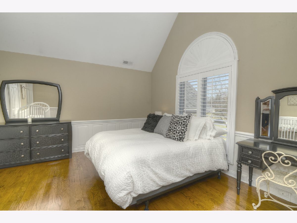
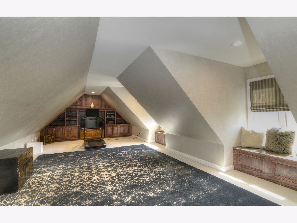
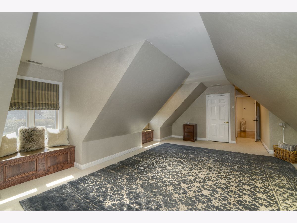
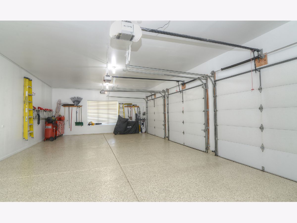
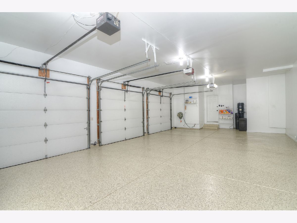
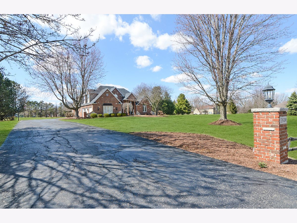
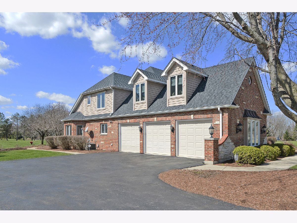
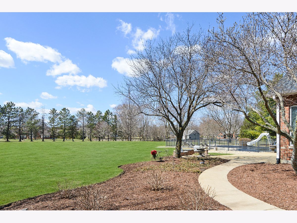
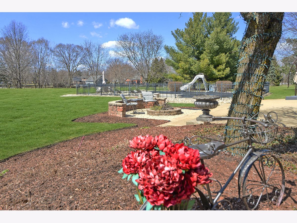
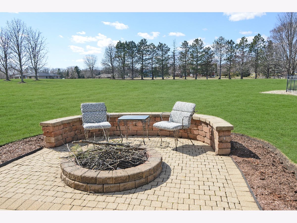
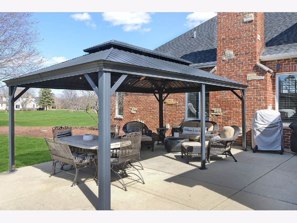
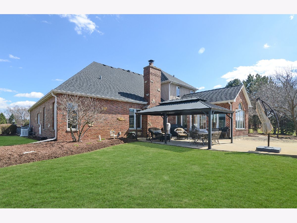
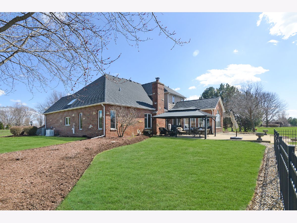
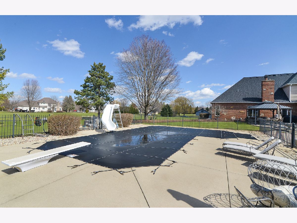
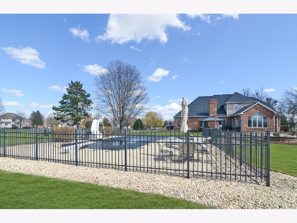
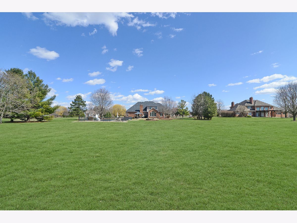
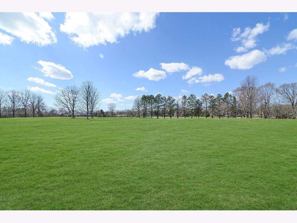
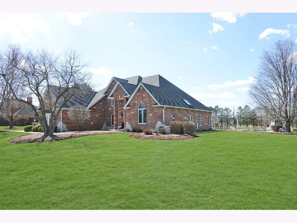
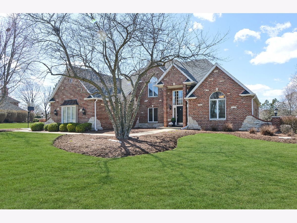
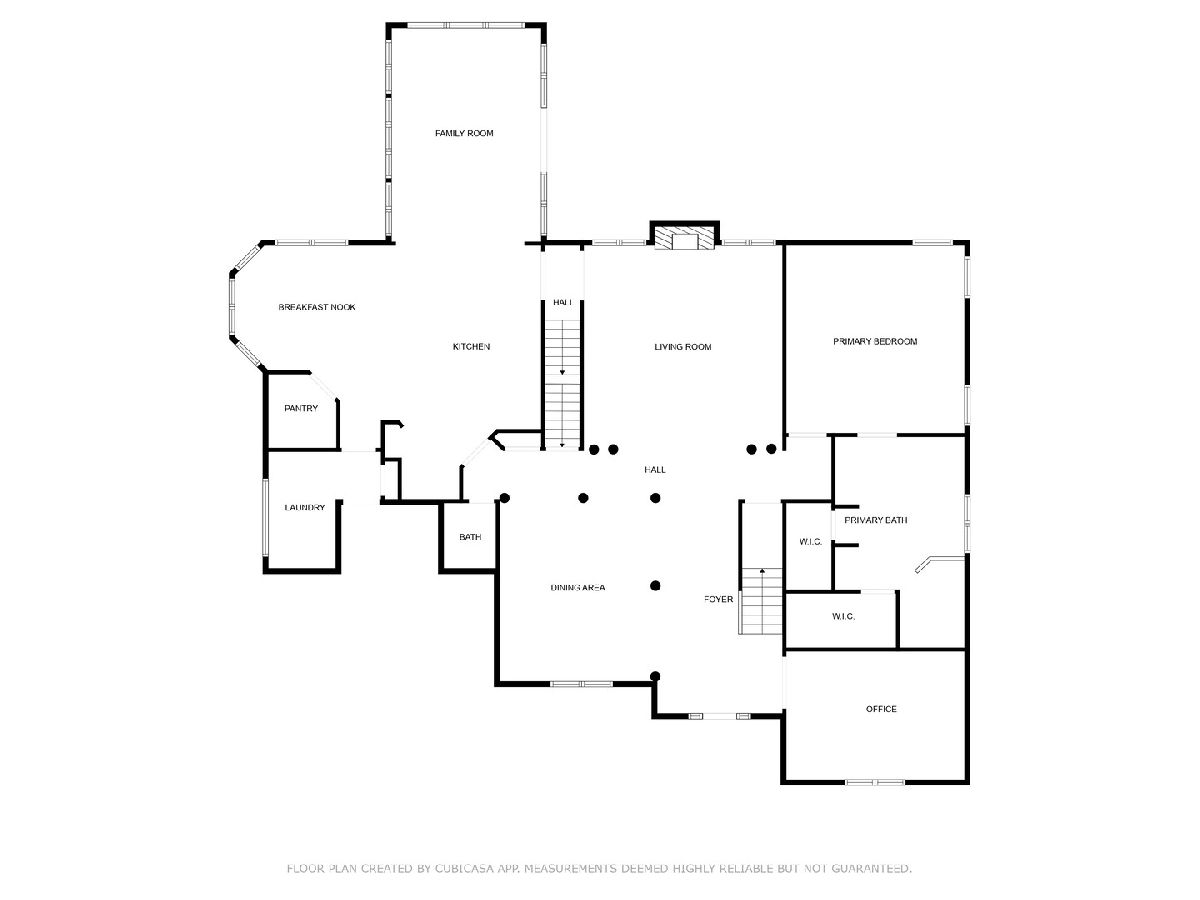
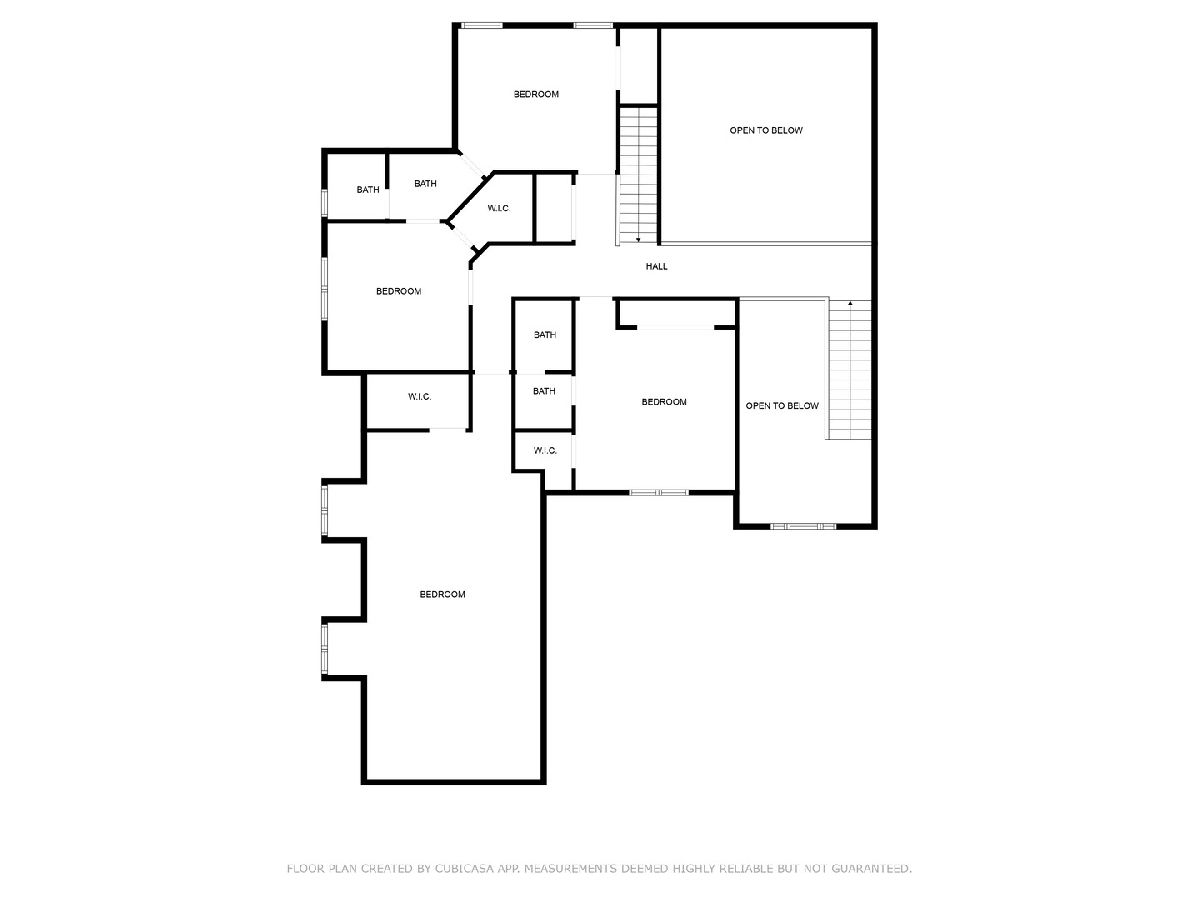
Room Specifics
Total Bedrooms: 4
Bedrooms Above Ground: 4
Bedrooms Below Ground: 0
Dimensions: —
Floor Type: —
Dimensions: —
Floor Type: —
Dimensions: —
Floor Type: —
Full Bathrooms: 4
Bathroom Amenities: Whirlpool,Separate Shower,Steam Shower,Double Sink,Bidet,Full Body Spray Shower
Bathroom in Basement: 0
Rooms: —
Basement Description: —
Other Specifics
| 3 | |
| — | |
| — | |
| — | |
| — | |
| 200X430.2X202.7X435.3 | |
| — | |
| — | |
| — | |
| — | |
| Not in DB | |
| — | |
| — | |
| — | |
| — |
Tax History
| Year | Property Taxes |
|---|---|
| 2025 | $15,413 |
Contact Agent
Nearby Similar Homes
Nearby Sold Comparables
Contact Agent
Listing Provided By
RE/MAX All Pro

