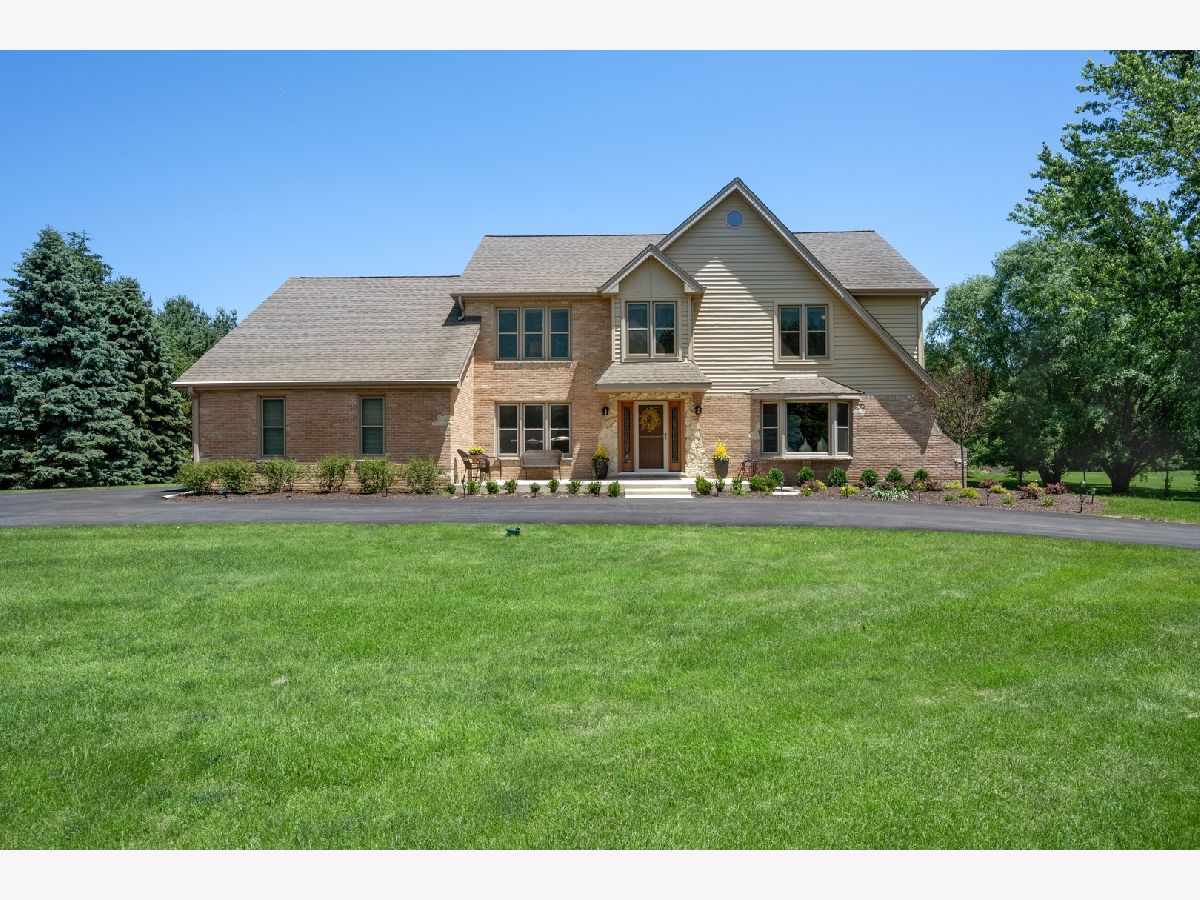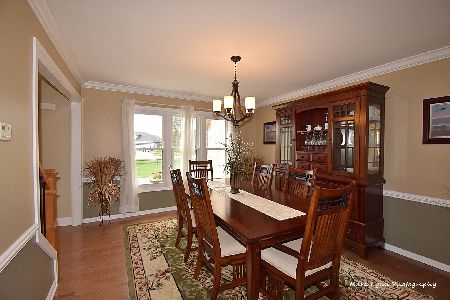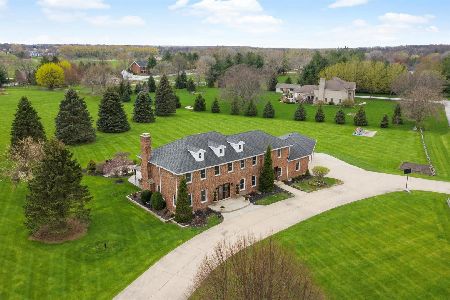5N601 Chambellan Lane, Wayne, Illinois 60184
$760,000
|
Sold
|
|
| Status: | Closed |
| Sqft: | 3,227 |
| Cost/Sqft: | $232 |
| Beds: | 4 |
| Baths: | 4 |
| Year Built: | 1987 |
| Property Taxes: | $11,120 |
| Days On Market: | 1003 |
| Lot Size: | 2,90 |
Description
Don't miss this move-in ready dream home! Completely Renovated with all the upgrades! Owner spared no expense! This beautiful home is situated on a stunning 2.9 acre lot in the village of Wayne. The front of the home is garnished with a beautiful bay window beaming with natural sunlight. New solid hardwood floors, and new plush padded carpet throughout. Kitchen fully updated with quartz countertops and quartz backsplash. Large stainless steel farmer's sink overlooks the beautiful picturesque backyard. Sink includes new garbage disposal. All brand new stainless steel appliances. Kitchen includes remote control blind window treatments. All window treatments throughout are new. Formal dining room off the kitchen, and main floor includes a large bonus room off the family room, with french doors leading to the scenic back patio. In addition the backyard includes a partially fenced yard and large storage shed. Invisible fence included. All bathrooms have been completely upgraded top to bottom! Master bedroom located on the 2nd floor includes a fully upgraded master bath with a double sink and custom tiled shower with bluetooth speaker fan system. Master bedroom also includes a spacious walk-in closet with a connecting doorway to additional storage space. 3 additional spacious bedrooms included on the 2nd floor, along with a 2nd full bathroom completely upgraded with double sinks and custom tiled shower. New light fixtures throughout. Fully updated basement includes new wet bar with quartz countertops, fully upgraded bathroom with custom tiled shower, bluetooth speaker fan system, and heated floors. Large rec area and large bonus bedroom included in basement. All trim throughout entire home is new. New reverse osmosis water system and Generac whole house generator. 2 furnaces and 2 AC units. New hot water tank, new sump pump, and new garbage disposal. Attached garage is heated and includes new epoxy floors and a new garage opener. New asphalt driveway and new landscaping. There is nothing not to love about this home! Don't miss this opportunity!
Property Specifics
| Single Family | |
| — | |
| — | |
| 1987 | |
| — | |
| — | |
| No | |
| 2.9 |
| Du Page | |
| Dunham North | |
| 375 / Annual | |
| — | |
| — | |
| — | |
| 11738422 | |
| 0118105011 |
Nearby Schools
| NAME: | DISTRICT: | DISTANCE: | |
|---|---|---|---|
|
Grade School
Wayne Elementary School |
46 | — | |
|
Middle School
Kenyon Woods Middle School |
46 | Not in DB | |
|
High School
South Elgin High School |
46 | Not in DB | |
Property History
| DATE: | EVENT: | PRICE: | SOURCE: |
|---|---|---|---|
| 31 May, 2011 | Sold | $437,500 | MRED MLS |
| 1 May, 2011 | Under contract | $450,000 | MRED MLS |
| 1 May, 2011 | Listed for sale | $450,000 | MRED MLS |
| 17 Aug, 2015 | Sold | $479,000 | MRED MLS |
| 10 Jun, 2015 | Under contract | $500,000 | MRED MLS |
| 13 May, 2015 | Listed for sale | $500,000 | MRED MLS |
| 17 Jun, 2021 | Sold | $600,000 | MRED MLS |
| 19 Apr, 2021 | Under contract | $600,000 | MRED MLS |
| 16 Apr, 2021 | Listed for sale | $600,000 | MRED MLS |
| 5 Jun, 2023 | Sold | $760,000 | MRED MLS |
| 27 Mar, 2023 | Under contract | $749,900 | MRED MLS |
| 16 Mar, 2023 | Listed for sale | $749,900 | MRED MLS |

Room Specifics
Total Bedrooms: 5
Bedrooms Above Ground: 4
Bedrooms Below Ground: 1
Dimensions: —
Floor Type: —
Dimensions: —
Floor Type: —
Dimensions: —
Floor Type: —
Dimensions: —
Floor Type: —
Full Bathrooms: 4
Bathroom Amenities: Separate Shower,Double Sink
Bathroom in Basement: 1
Rooms: —
Basement Description: Finished
Other Specifics
| 2.1 | |
| — | |
| Asphalt,Circular,Side Drive | |
| — | |
| — | |
| 238X471X149X486 | |
| — | |
| — | |
| — | |
| — | |
| Not in DB | |
| — | |
| — | |
| — | |
| — |
Tax History
| Year | Property Taxes |
|---|---|
| 2011 | $11,458 |
| 2015 | $11,756 |
| 2021 | $11,417 |
| 2023 | $11,120 |
Contact Agent
Nearby Similar Homes
Nearby Sold Comparables
Contact Agent
Listing Provided By
Berkshire Hathaway HomeServices Starck Real Estate





