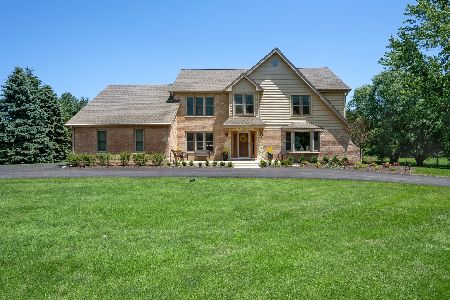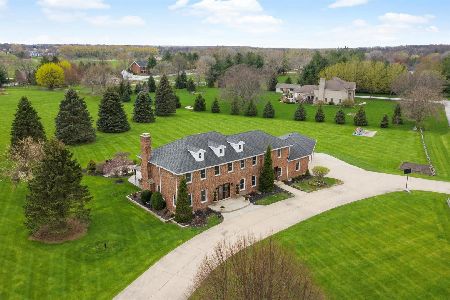5N601 Chambellan Lane, Wayne, Illinois 60184
$600,000
|
Sold
|
|
| Status: | Closed |
| Sqft: | 3,227 |
| Cost/Sqft: | $186 |
| Beds: | 4 |
| Baths: | 4 |
| Year Built: | 1987 |
| Property Taxes: | $11,417 |
| Days On Market: | 1704 |
| Lot Size: | 2,15 |
Description
This quality built home is situated on an absolutely stunning lot in the picturesque village of Wayne! Formal living and dining rooms with thick crown molding and chair rail. You will love the Acacia wood floors in the gorgeous new kitchen with 42" cabinetry, island, granite c-tops, deep SS farm sink, built-in wine rack and upgraded SS appliances. The kitchen eating area opens to the family room and leads out to the expansive patio space.... sunken family room with fireplace framed by cabinets and opens into the living room and sunroom.... sunroom has a custom barn wood wall and tons of windows with views of the gorgeous yard! The main floor den is found through a glass door and has Acacia wood floors and crown molding. The master suite with crown molding, chair rail, walk-in closet and a sliding barn door that leads to the renovated master bath with double vanity, big shower with glass surround, and slipper tub....three more big bedrooms and an updated hall bath with double bowl vanity complete the second floor!! The spacious finished basement has awesome built-in wine storage, cabinets, beverage station and 1/2 bath! There is also a work room with built-in work bench. Large patio overlooks deep professionally landscaped yard with storage shed. Bring your horses and build a barn, there is plenty of room! There are riding trails and numerous forest preserves nearby! It's just a quick trip to downtown St. Charles & Geneva too!
Property Specifics
| Single Family | |
| — | |
| Traditional | |
| 1987 | |
| Full | |
| — | |
| No | |
| 2.15 |
| Du Page | |
| Dunham North | |
| 375 / Annual | |
| Insurance,Other | |
| Private Well | |
| Septic-Private | |
| 11056445 | |
| 0118105011 |
Nearby Schools
| NAME: | DISTRICT: | DISTANCE: | |
|---|---|---|---|
|
Grade School
Wayne Elementary School |
46 | — | |
|
Middle School
Kenyon Woods Middle School |
46 | Not in DB | |
|
High School
South Elgin High School |
46 | Not in DB | |
Property History
| DATE: | EVENT: | PRICE: | SOURCE: |
|---|---|---|---|
| 31 May, 2011 | Sold | $437,500 | MRED MLS |
| 1 May, 2011 | Under contract | $450,000 | MRED MLS |
| 1 May, 2011 | Listed for sale | $450,000 | MRED MLS |
| 17 Aug, 2015 | Sold | $479,000 | MRED MLS |
| 10 Jun, 2015 | Under contract | $500,000 | MRED MLS |
| 13 May, 2015 | Listed for sale | $500,000 | MRED MLS |
| 17 Jun, 2021 | Sold | $600,000 | MRED MLS |
| 19 Apr, 2021 | Under contract | $600,000 | MRED MLS |
| 16 Apr, 2021 | Listed for sale | $600,000 | MRED MLS |
| 5 Jun, 2023 | Sold | $760,000 | MRED MLS |
| 27 Mar, 2023 | Under contract | $749,900 | MRED MLS |
| 16 Mar, 2023 | Listed for sale | $749,900 | MRED MLS |
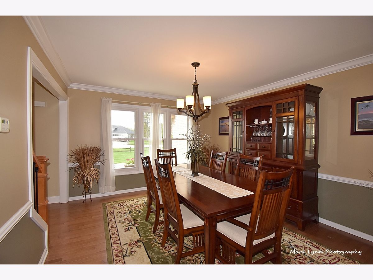
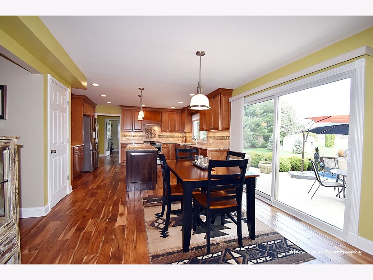
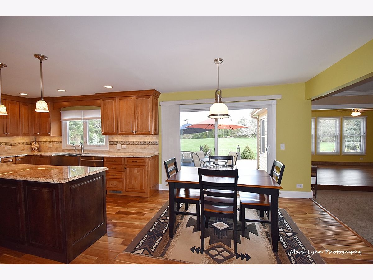
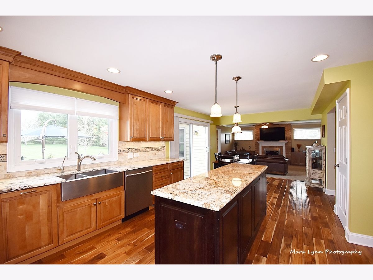
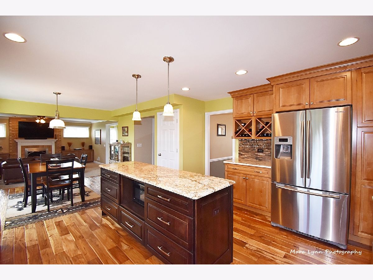
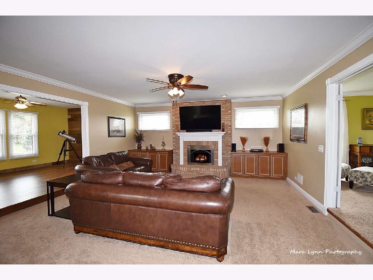
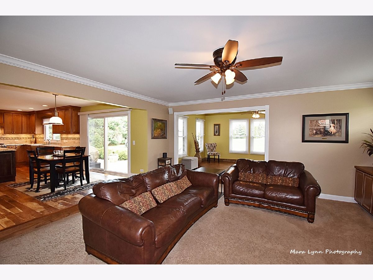
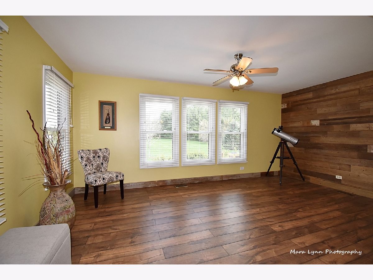
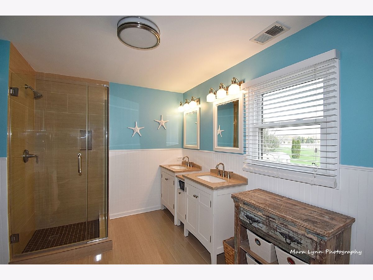
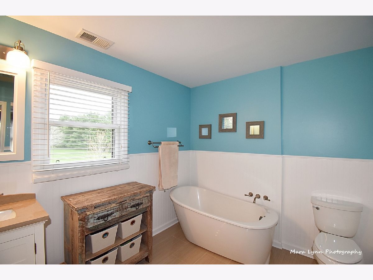
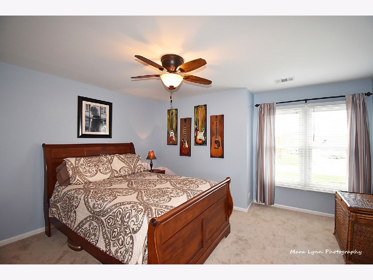
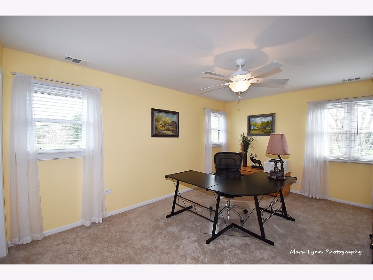
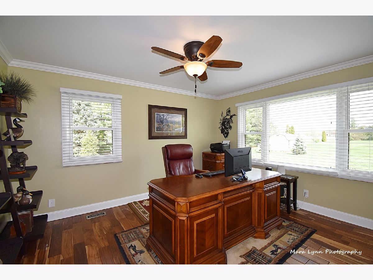
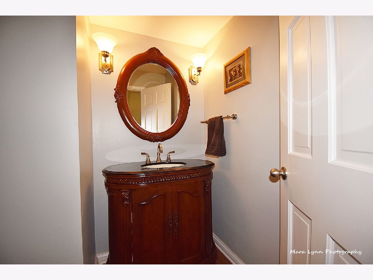
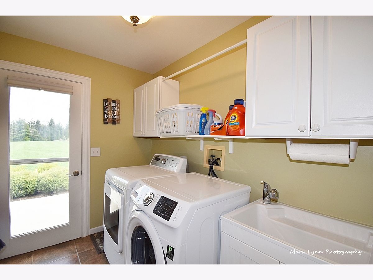
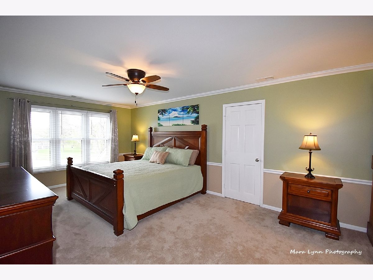
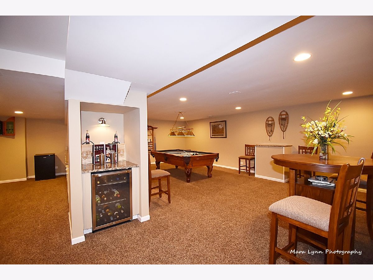
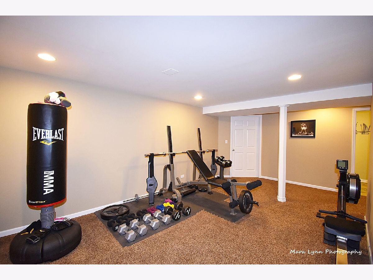
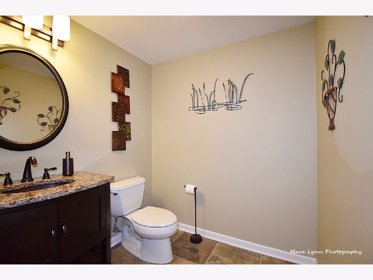
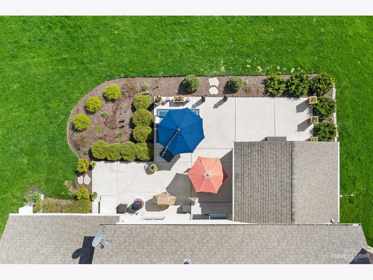
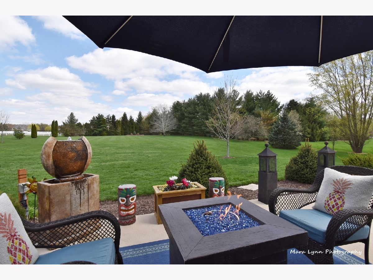
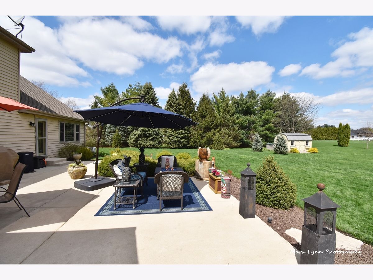
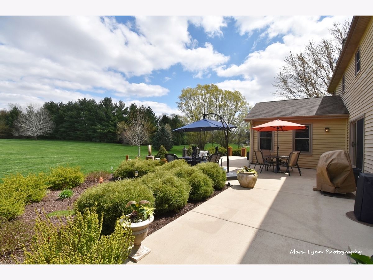
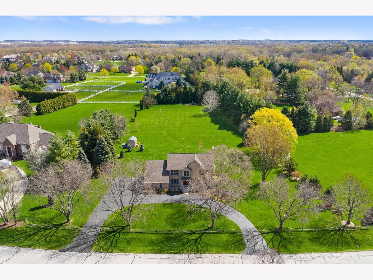
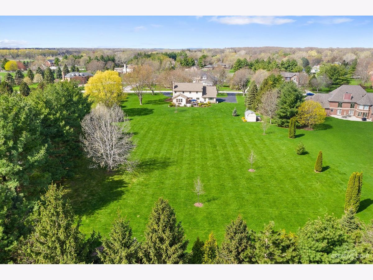
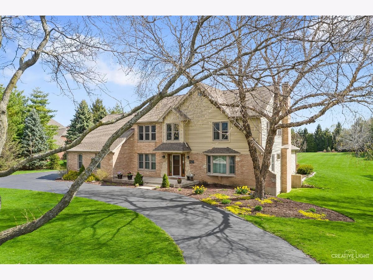
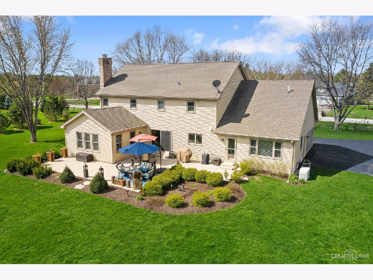
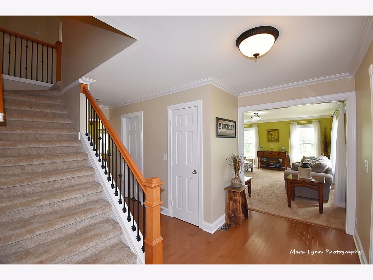
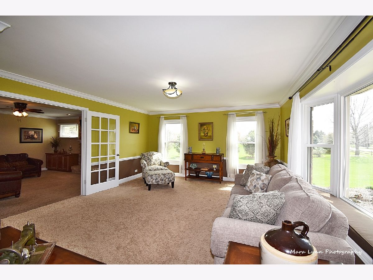
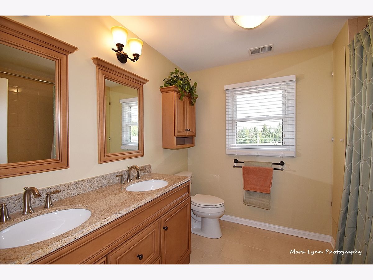
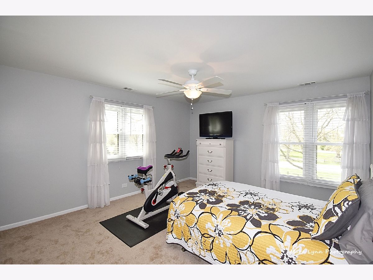
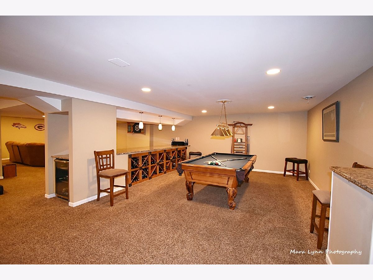
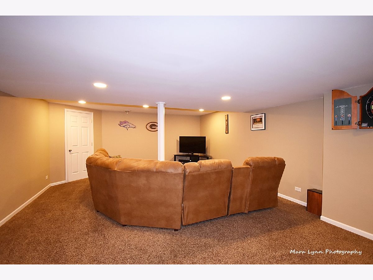
Room Specifics
Total Bedrooms: 4
Bedrooms Above Ground: 4
Bedrooms Below Ground: 0
Dimensions: —
Floor Type: Carpet
Dimensions: —
Floor Type: Carpet
Dimensions: —
Floor Type: Carpet
Full Bathrooms: 4
Bathroom Amenities: Separate Shower,Double Sink,Garden Tub
Bathroom in Basement: 1
Rooms: Heated Sun Room,Game Room,Media Room
Basement Description: Finished
Other Specifics
| 2.1 | |
| Concrete Perimeter | |
| Asphalt,Circular,Side Drive | |
| Patio, Dog Run | |
| Horses Allowed,Landscaped,Mature Trees | |
| 238X471X149X486 | |
| — | |
| Full | |
| Hardwood Floors, Wood Laminate Floors, First Floor Laundry | |
| Range, Microwave, Dishwasher, Refrigerator, Washer, Dryer, Disposal, Stainless Steel Appliance(s) | |
| Not in DB | |
| Horse-Riding Area, Horse-Riding Trails, Street Paved | |
| — | |
| — | |
| Wood Burning, Gas Log, Gas Starter |
Tax History
| Year | Property Taxes |
|---|---|
| 2011 | $11,458 |
| 2015 | $11,756 |
| 2021 | $11,417 |
| 2023 | $11,120 |
Contact Agent
Nearby Similar Homes
Nearby Sold Comparables
Contact Agent
Listing Provided By
REMAX All Pro - St Charles


