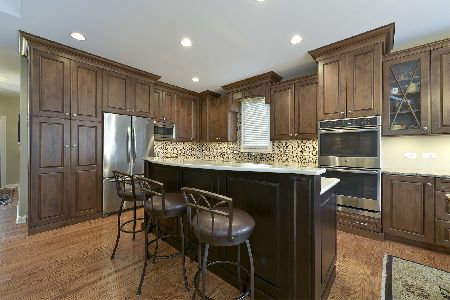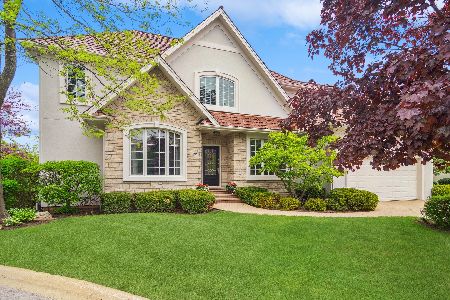33 Carleton Circle, Inverness, Illinois 60010
$443,000
|
Sold
|
|
| Status: | Closed |
| Sqft: | 3,100 |
| Cost/Sqft: | $145 |
| Beds: | 4 |
| Baths: | 3 |
| Year Built: | 2001 |
| Property Taxes: | $9,065 |
| Days On Market: | 5073 |
| Lot Size: | 0,00 |
Description
SELLER WILL PAY ONE YEAR ASSOCIATION DUES FOR ACCEPTED CONTRACT BY 10/31/12. Maintenance-free lifestyle amidst an enclave of 35 homes in a secure,gated community!1st floor features spacious kitchen w/cherry cabinets,granite and large breakfast rm,dining rm,great rm, study,spacious master retreat & laundry rm. Lower level w/10' ceilings flooded w/natural light has 3 BR, BA, Fam rm, exercise rm. Minutes to I-90,train!!
Property Specifics
| Single Family | |
| — | |
| Ranch | |
| 2001 | |
| Full,Walkout | |
| RANCH | |
| Yes | |
| — |
| Cook | |
| Sanctuary Of Inverness | |
| 370 / Monthly | |
| Insurance,Security,Lawn Care,Snow Removal,Other | |
| Public | |
| Public Sewer | |
| 08009608 | |
| 01133050241028 |
Nearby Schools
| NAME: | DISTRICT: | DISTANCE: | |
|---|---|---|---|
|
Grade School
Grove Avenue Elementary School |
220 | — | |
|
Middle School
Barrington Middle School Prairie |
220 | Not in DB | |
|
High School
Barrington High School |
220 | Not in DB | |
Property History
| DATE: | EVENT: | PRICE: | SOURCE: |
|---|---|---|---|
| 26 Nov, 2012 | Sold | $443,000 | MRED MLS |
| 6 Oct, 2012 | Under contract | $450,000 | MRED MLS |
| — | Last price change | $469,000 | MRED MLS |
| 4 Mar, 2012 | Listed for sale | $500,000 | MRED MLS |
Room Specifics
Total Bedrooms: 4
Bedrooms Above Ground: 4
Bedrooms Below Ground: 0
Dimensions: —
Floor Type: Carpet
Dimensions: —
Floor Type: Carpet
Dimensions: —
Floor Type: Carpet
Full Bathrooms: 3
Bathroom Amenities: Separate Shower,Double Sink,Soaking Tub
Bathroom in Basement: 1
Rooms: Breakfast Room,Exercise Room,Foyer,Great Room
Basement Description: Finished
Other Specifics
| 2 | |
| Concrete Perimeter | |
| Asphalt | |
| Deck, Patio, Storms/Screens | |
| Landscaped,Pond(s),Water View | |
| INTEGRAL | |
| — | |
| Full | |
| Vaulted/Cathedral Ceilings, Skylight(s), Hardwood Floors, First Floor Bedroom, First Floor Laundry, First Floor Full Bath | |
| Double Oven, Microwave, Dishwasher, Refrigerator, Disposal, Trash Compactor, Indoor Grill | |
| Not in DB | |
| Street Paved | |
| — | |
| — | |
| Gas Log |
Tax History
| Year | Property Taxes |
|---|---|
| 2012 | $9,065 |
Contact Agent
Nearby Similar Homes
Nearby Sold Comparables
Contact Agent
Listing Provided By
RE/MAX of Barrington







