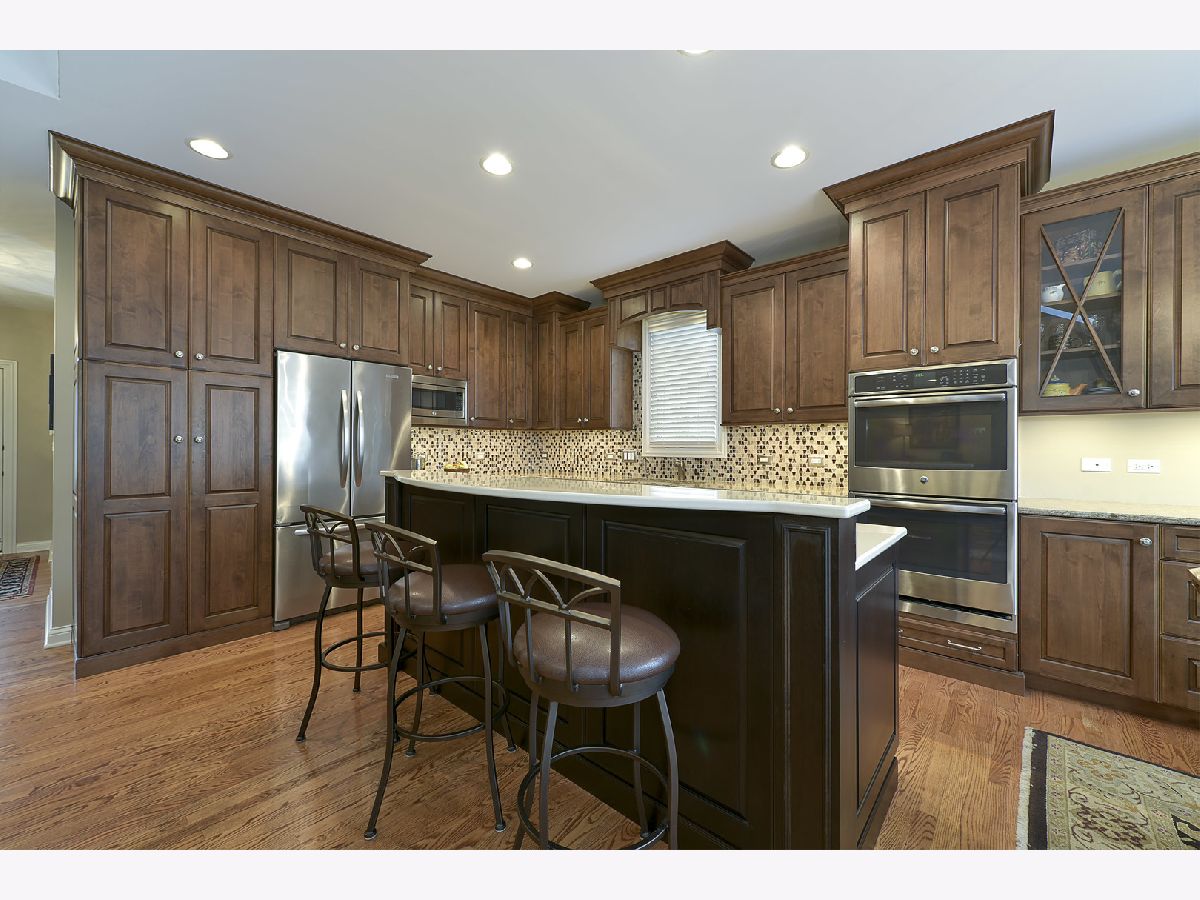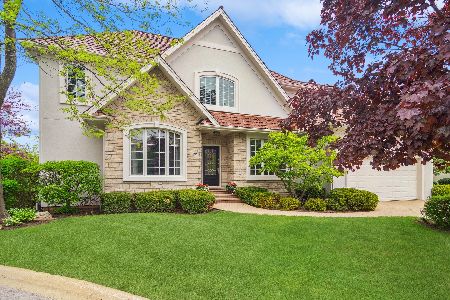33 Carlton Circle, Inverness, Illinois 60010
$575,000
|
Sold
|
|
| Status: | Closed |
| Sqft: | 2,000 |
| Cost/Sqft: | $295 |
| Beds: | 4 |
| Baths: | 3 |
| Year Built: | 2001 |
| Property Taxes: | $10,285 |
| Days On Market: | 1762 |
| Lot Size: | 0,00 |
Description
Exceptional detached single family ranch home with a huge finished walkout lower level in a gated, maintenance included community. Everything you need is on the main level, plus room for family, guests, or out of town visitors in the expansive walkout lower level! The open concept floorplan is wonderful for today's lifestyle. The stunning island kitchen was beautifully remodeled in 2015 and features all the bells and whistles. Stainless steel appliances, rich cabinetry and countertops, large island with breakfast bar, under cabinet lighting, and spacious table area with door to deck. This space is completely open to the large family room with vaulted ceiling and skylights. Entertaining will be a breeze. There is also the separate dining room for a more formal gathering, as well as the living room with bay window area and French doors. You will also find one of the nicest laundry rooms, remodeled in 2019. The master suite is superb! Generous in size, it features a large bay window with window bench, luxury master bath that was completely remodeled in 2013 and is simply stunning, along with a walk-in closet that features custom built-ins. The walkout lower level is also impressive. The recreation room includes a gas log fireplace and door to the patio. You will find three generous size bedrooms along with an office/exercise room, and full bath. Don't forget to check out the ample storage too. So many great features and updates including 9 foot ceilings on the main floor, over 9 foot pour in the walkout lower level, the epoxy garage floor, the whole house generator installed in 2017, and so much more. All you need to do is move in, it's that simple.
Property Specifics
| Single Family | |
| — | |
| Ranch | |
| 2001 | |
| Full,Walkout | |
| RANCH | |
| Yes | |
| 0 |
| Cook | |
| Sanctuary Of Inverness | |
| 420 / Monthly | |
| Security,Lawn Care,Snow Removal | |
| Public | |
| Public Sewer | |
| 11036030 | |
| 01133050241028 |
Nearby Schools
| NAME: | DISTRICT: | DISTANCE: | |
|---|---|---|---|
|
Grade School
Grove Avenue Elementary School |
220 | — | |
|
Middle School
Barrington Middle School Prairie |
220 | Not in DB | |
|
High School
Barrington High School |
220 | Not in DB | |
Property History
| DATE: | EVENT: | PRICE: | SOURCE: |
|---|---|---|---|
| 14 Jun, 2021 | Sold | $575,000 | MRED MLS |
| 6 Apr, 2021 | Under contract | $589,000 | MRED MLS |
| 29 Mar, 2021 | Listed for sale | $589,000 | MRED MLS |


























Room Specifics
Total Bedrooms: 4
Bedrooms Above Ground: 4
Bedrooms Below Ground: 0
Dimensions: —
Floor Type: Carpet
Dimensions: —
Floor Type: Carpet
Dimensions: —
Floor Type: Carpet
Full Bathrooms: 3
Bathroom Amenities: Separate Shower,Double Sink,Soaking Tub
Bathroom in Basement: 1
Rooms: Office,Recreation Room,Foyer,Storage,Utility Room-Lower Level
Basement Description: Finished,Exterior Access,9 ft + pour,Rec/Family Area
Other Specifics
| 2 | |
| Concrete Perimeter | |
| Asphalt | |
| Deck, Patio | |
| — | |
| INTEGRAL | |
| — | |
| Full | |
| Vaulted/Cathedral Ceilings, Skylight(s), Hardwood Floors, First Floor Bedroom, First Floor Full Bath, Ceiling - 10 Foot, Ceiling - 9 Foot, Open Floorplan, Separate Dining Room | |
| Double Oven, Microwave, Dishwasher, Refrigerator, Washer, Dryer, Stainless Steel Appliance(s), Cooktop, Water Purifier Owned, Water Softener Owned, Gas Cooktop | |
| Not in DB | |
| — | |
| — | |
| — | |
| Gas Log |
Tax History
| Year | Property Taxes |
|---|---|
| 2021 | $10,285 |
Contact Agent
Nearby Similar Homes
Nearby Sold Comparables
Contact Agent
Listing Provided By
Century 21 Affiliated






