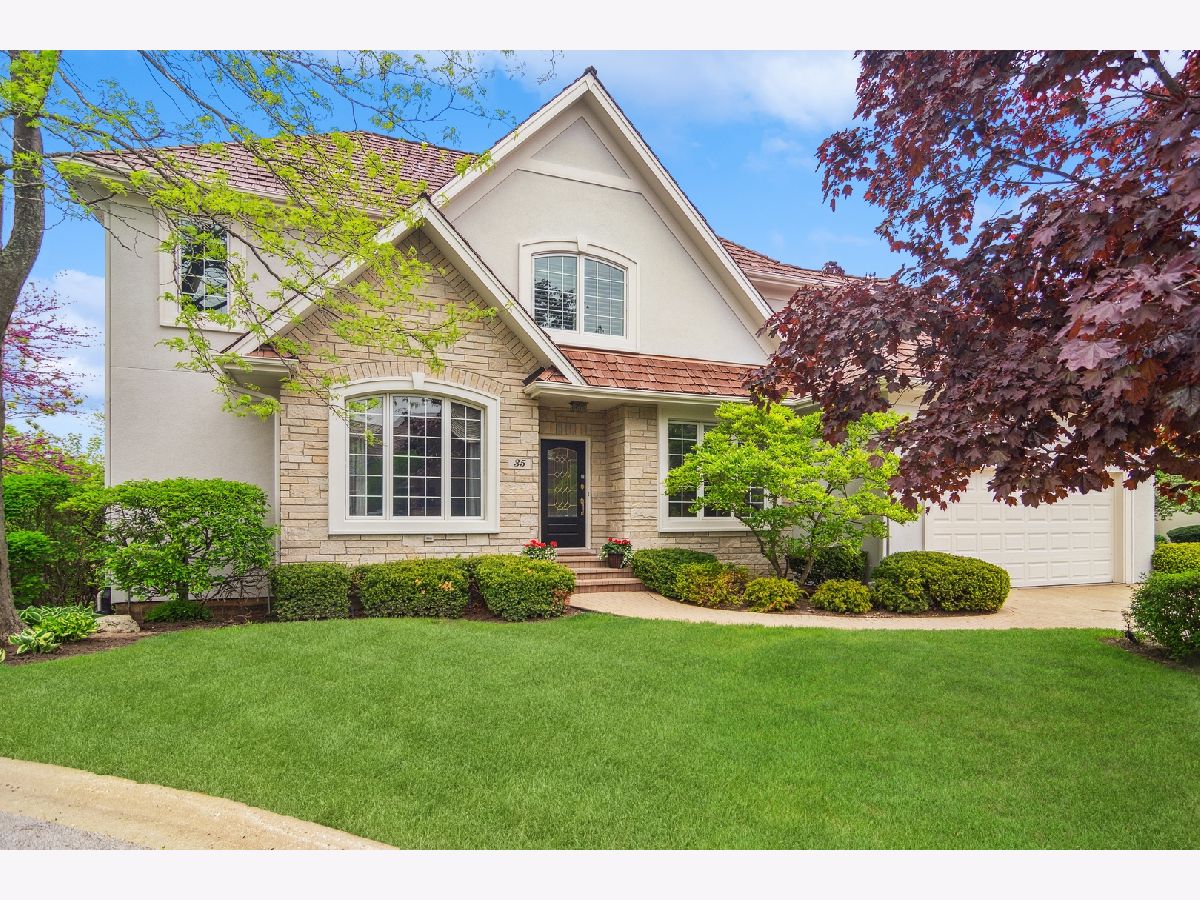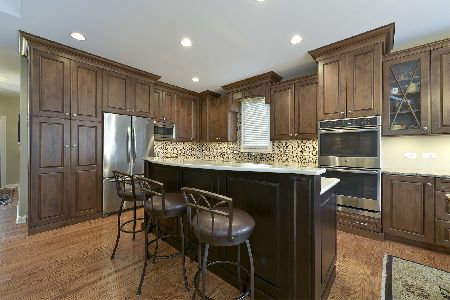35 Carlton Circle, Inverness, Illinois 60010
$665,000
|
Sold
|
|
| Status: | Closed |
| Sqft: | 2,819 |
| Cost/Sqft: | $241 |
| Beds: | 3 |
| Baths: | 4 |
| Year Built: | 1996 |
| Property Taxes: | $10,957 |
| Days On Market: | 981 |
| Lot Size: | 0,00 |
Description
Nestled within the exclusive confines of a prestigious gated community, 35 Carleton offers an unparalleled blend of refined elegance and natural beauty. Boasting two stories and a captivating walkout basement, this meticulously designed home provides an exceptional living experience, where tranquility and luxury seamlessly converge. Upon entering the foyer, enjoy hardwood flooring throughout the entire main level. Adorned with high ceilings, custom millwork and upscale finishes this home sets the tone for refined living. The open floor plan effortlessly flows from one beautifully appointed space to the next, creating an inviting and spacious ambiance throughout. The main level presents a sophisticated family room, enhanced by expansive windows that frame panoramic views of the serene pond. Adjacent to the living room, an elegant formal dining area offers the perfect setting for hosting memorable gatherings and ample space for entertaining guests. The gourmet kitchen features stainless steel appliances, custom cabinetry, and a large center island. The adjacent breakfast nook offers a cozy spot for enjoying morning coffee while overlooking the picturesque pond. Retreat to the pond-view, main-level primary suite outfitted with a newly rehabbed primary bath and walk-in dressing room. The upper level is dedicated to rest and relaxation with two large bedrooms offering generous accommodations for family members or guests, each thoughtfully designed with comfort and style in mind. An upper-level lounge area provides a versatile space that can be used as a home office or a cozy reading nook. The walkout basement of this extraordinary residence offers an abundance of possibilities, with a vast open space that can be transformed into a home theater, a recreational area, or even a personal gym. The possibilities are endless. Embracing the essence of outdoor living, the residence seamlessly integrates with nature through its exquisite outdoor spaces. Step outside onto the expansive deck, where you can host al fresco dinners or simply unwind while taking in the serene beauty of the pond. Immerse yourself in the idyllic surroundings, as the impeccably manicured landscaping creates a private oasis just beyond your doorstep. The property is equipped with a Generac generator aiding in total comfort no matter what the situation may be. Centrally located to restaurants, parks, shopping destinations and schools, this Inverness gem is welcoming you home.
Property Specifics
| Single Family | |
| — | |
| — | |
| 1996 | |
| — | |
| — | |
| Yes | |
| — |
| Cook | |
| — | |
| 430 / Monthly | |
| — | |
| — | |
| — | |
| 11787113 | |
| 01133050241020 |
Nearby Schools
| NAME: | DISTRICT: | DISTANCE: | |
|---|---|---|---|
|
Grade School
Grove Avenue Elementary School |
220 | — | |
|
Middle School
Barrington Middle School Prairie |
220 | Not in DB | |
|
High School
Barrington High School |
220 | Not in DB | |
Property History
| DATE: | EVENT: | PRICE: | SOURCE: |
|---|---|---|---|
| 22 Jun, 2023 | Sold | $665,000 | MRED MLS |
| 23 May, 2023 | Under contract | $680,000 | MRED MLS |
| 17 May, 2023 | Listed for sale | $680,000 | MRED MLS |





































Room Specifics
Total Bedrooms: 3
Bedrooms Above Ground: 3
Bedrooms Below Ground: 0
Dimensions: —
Floor Type: —
Dimensions: —
Floor Type: —
Full Bathrooms: 4
Bathroom Amenities: —
Bathroom in Basement: 1
Rooms: —
Basement Description: Finished
Other Specifics
| 2 | |
| — | |
| Brick | |
| — | |
| — | |
| COMMON | |
| — | |
| — | |
| — | |
| — | |
| Not in DB | |
| — | |
| — | |
| — | |
| — |
Tax History
| Year | Property Taxes |
|---|---|
| 2023 | $10,957 |
Contact Agent
Nearby Similar Homes
Nearby Sold Comparables
Contact Agent
Listing Provided By
Jameson Sotheby's International Realty






