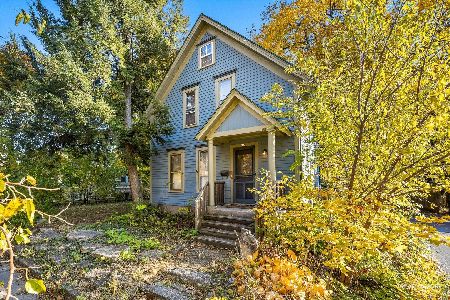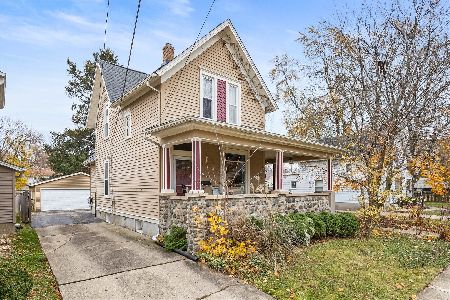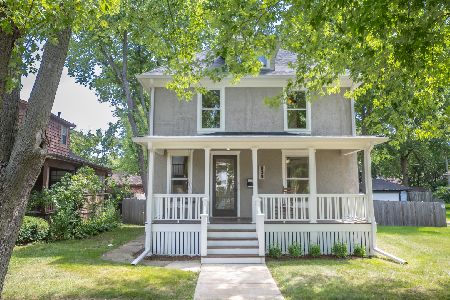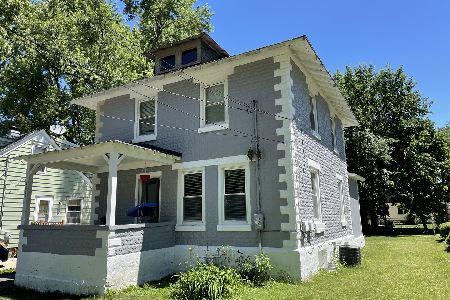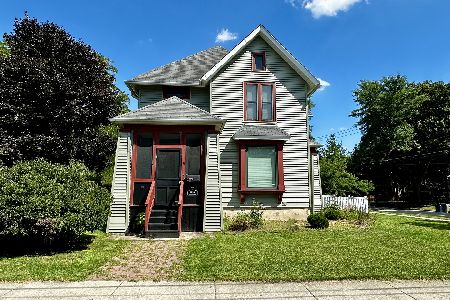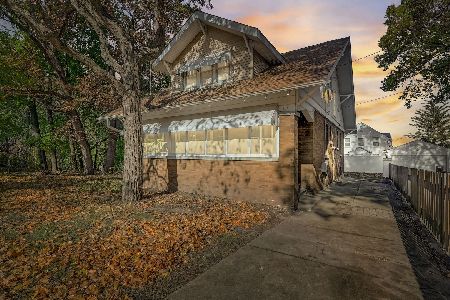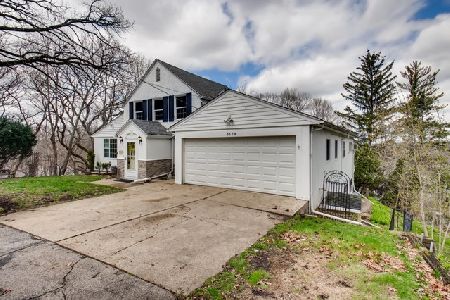330 River Bluff Road, Elgin, Illinois 60120
$245,000
|
Sold
|
|
| Status: | Closed |
| Sqft: | 2,100 |
| Cost/Sqft: | $119 |
| Beds: | 4 |
| Baths: | 2 |
| Year Built: | 1908 |
| Property Taxes: | $7,192 |
| Days On Market: | 3723 |
| Lot Size: | 0,00 |
Description
Welcome home to this rustic riverside retreat in the historical Gold Coast neighborhood of Elgin. This four bedroom cedar-sided home has been lovingly shaped over one hundred years, with an open floorplan and endless opportunity to make it your own. Enjoy the airy eat-in kitchen and the expansive family room with wood-burning fireplace from which to enjoy the spectacular views. Spacious and inviting, the first floor boasts hardwood throughout the family room and two bedrooms, including the master suite with soaking tub. On the second level there are two additional bedrooms, an office and another full bath. At the bottom of the winding driveway you will find a craftsman's garage, complete with walk-up loft area. This two story heated and insulated garage can be used year round for a tinkering, tooling and storing big toys. Situated on over one half acre, The peaceful natural landscape offers direct access to the Fox River Trail and includes parcel with water rights.
Property Specifics
| Single Family | |
| — | |
| — | |
| 1908 | |
| Full,Walkout | |
| — | |
| Yes | |
| — |
| Kane | |
| — | |
| 0 / Not Applicable | |
| None | |
| Public | |
| Public Sewer | |
| 09056452 | |
| 0601376030 |
Property History
| DATE: | EVENT: | PRICE: | SOURCE: |
|---|---|---|---|
| 21 Dec, 2015 | Sold | $245,000 | MRED MLS |
| 17 Oct, 2015 | Under contract | $249,000 | MRED MLS |
| 5 Oct, 2015 | Listed for sale | $249,000 | MRED MLS |
Room Specifics
Total Bedrooms: 4
Bedrooms Above Ground: 4
Bedrooms Below Ground: 0
Dimensions: —
Floor Type: Parquet
Dimensions: —
Floor Type: Carpet
Dimensions: —
Floor Type: Carpet
Full Bathrooms: 2
Bathroom Amenities: Separate Shower
Bathroom in Basement: 0
Rooms: Office
Basement Description: Unfinished
Other Specifics
| 2 | |
| — | |
| Asphalt | |
| Deck, Patio, Storms/Screens | |
| River Front,Water View,Wooded | |
| 70X371X66X343 | |
| — | |
| Full | |
| Vaulted/Cathedral Ceilings, Skylight(s), Hardwood Floors | |
| Range, Refrigerator, Washer, Dryer | |
| Not in DB | |
| — | |
| — | |
| — | |
| Wood Burning |
Tax History
| Year | Property Taxes |
|---|---|
| 2015 | $7,192 |
Contact Agent
Nearby Similar Homes
Nearby Sold Comparables
Contact Agent
Listing Provided By
Baird & Warner

