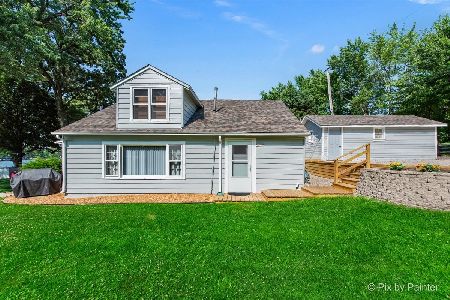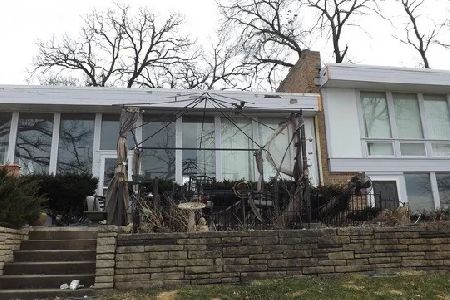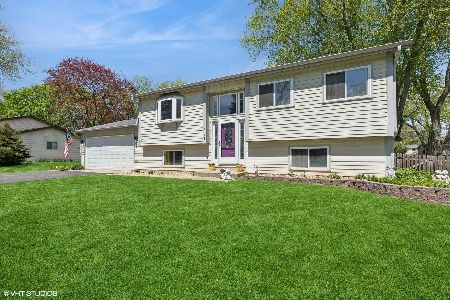3402 Chellington Drive, Johnsburg, Illinois 60051
$520,000
|
Sold
|
|
| Status: | Closed |
| Sqft: | 4,554 |
| Cost/Sqft: | $123 |
| Beds: | 5 |
| Baths: | 5 |
| Year Built: | 1993 |
| Property Taxes: | $10,217 |
| Days On Market: | 306 |
| Lot Size: | 0,84 |
Description
This home really does sound incredible! With its expansive 5 bedrooms, 4.5 baths, and that awesome in-law suite, it seems like the perfect place for anyone who values space and privacy, while also wanting the option to entertain. The 1.6 acre lot is such a great bonus for outdoor living, and the inground pool is definitely a standout feature, especially with the finished walkout basement leading straight to it. The oversized 3-car garage is such a practical addition too. It's not just for parking-it's a workshop, storage area for all of your toys, and so much more. The new furnace and well-maintained A/C, along with the roof and siding being in good shape, really show that this place is move-in ready. Also, the golf cart community aspect is so unique! Travel to restaurants, social gatherings, religious institution, and the Chain O' Lakes all by golf cart or SXS. Come make this great home your own!!
Property Specifics
| Single Family | |
| — | |
| — | |
| 1993 | |
| — | |
| — | |
| No | |
| 0.84 |
| — | |
| — | |
| 0 / Not Applicable | |
| — | |
| — | |
| — | |
| 12291895 | |
| 1018451016 |
Nearby Schools
| NAME: | DISTRICT: | DISTANCE: | |
|---|---|---|---|
|
Grade School
Johnsburg Elementary School |
12 | — | |
|
Middle School
Johnsburg Junior High School |
12 | Not in DB | |
|
High School
Johnsburg High School |
12 | Not in DB | |
Property History
| DATE: | EVENT: | PRICE: | SOURCE: |
|---|---|---|---|
| 31 Jul, 2019 | Sold | $325,000 | MRED MLS |
| 30 Jun, 2019 | Under contract | $345,000 | MRED MLS |
| 26 Jun, 2019 | Listed for sale | $345,000 | MRED MLS |
| 24 Mar, 2025 | Sold | $520,000 | MRED MLS |
| 23 Feb, 2025 | Under contract | $560,000 | MRED MLS |
| 16 Feb, 2025 | Listed for sale | $560,000 | MRED MLS |
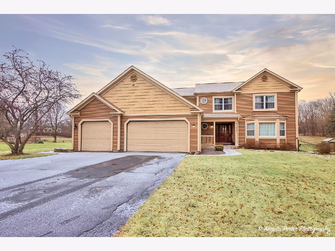
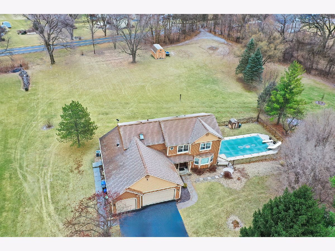
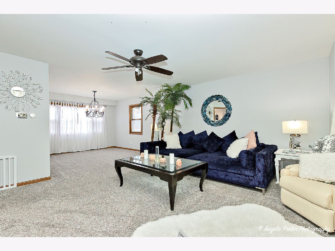
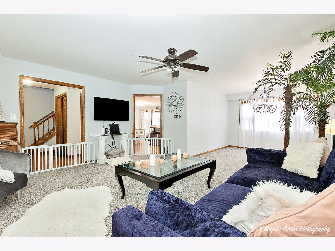
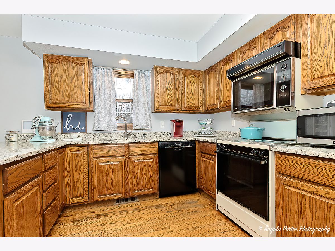
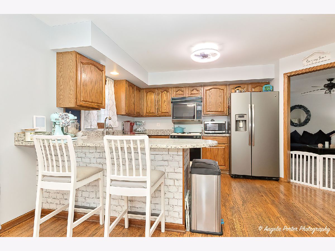
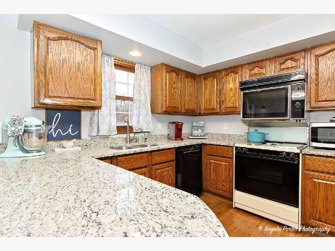
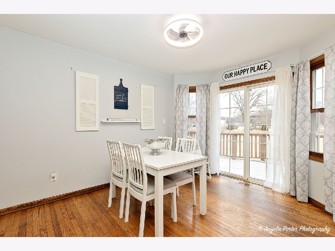
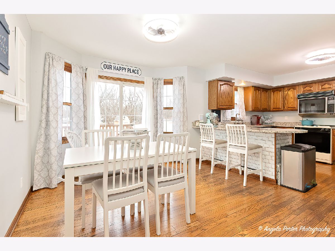
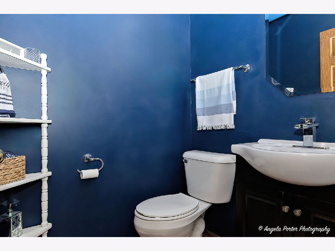
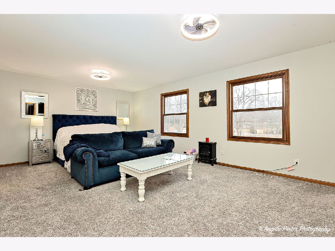
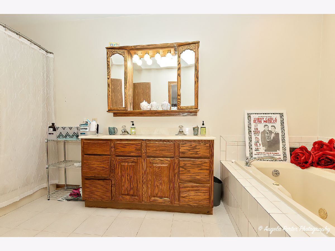
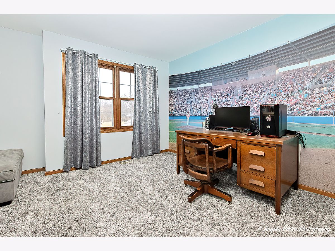
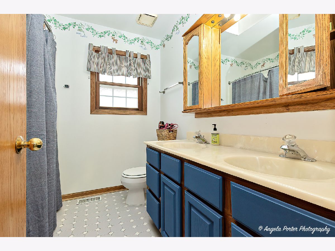
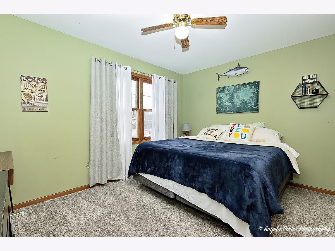
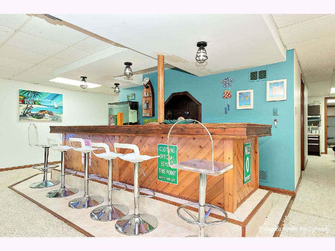
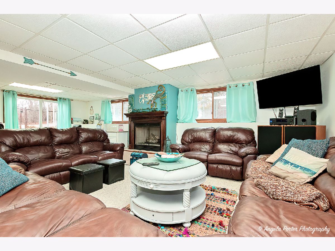
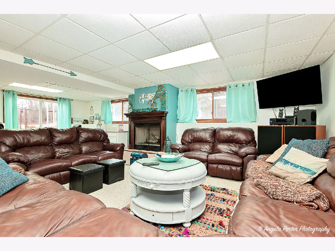
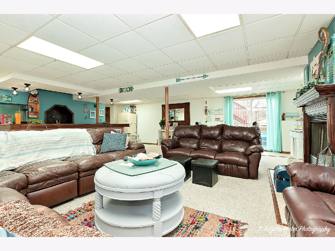
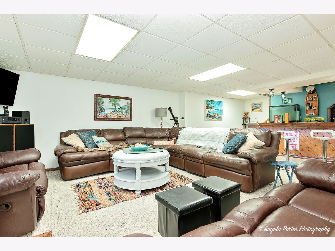
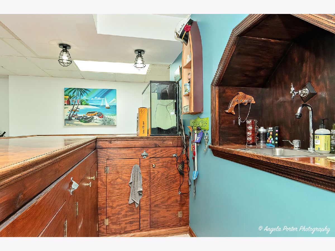
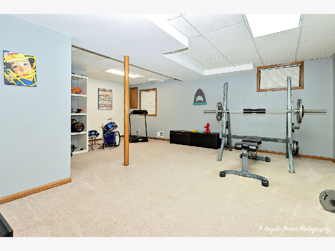
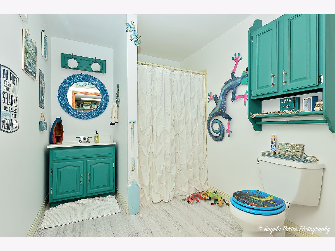
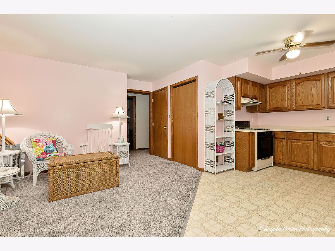
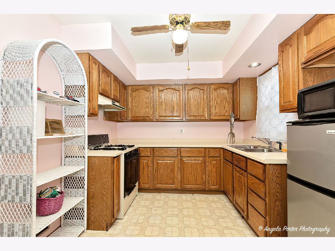
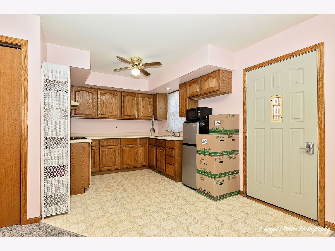
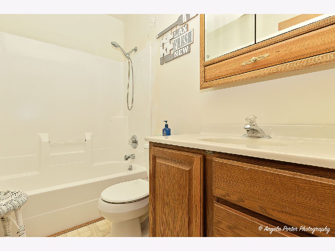
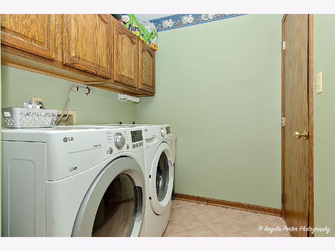
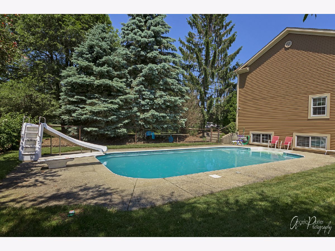
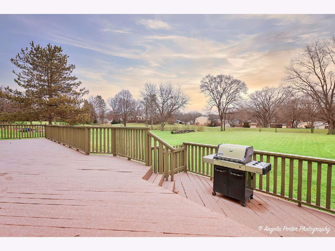
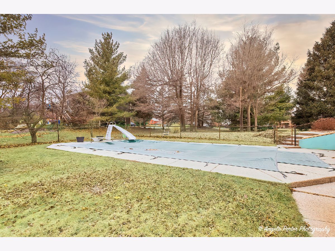
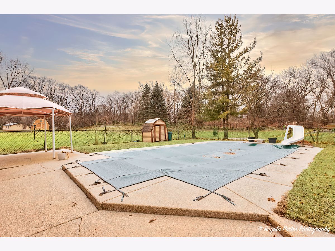
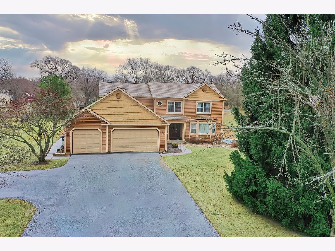
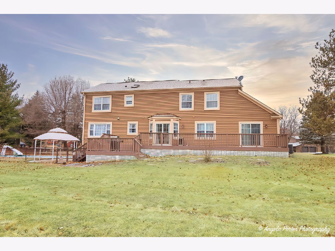
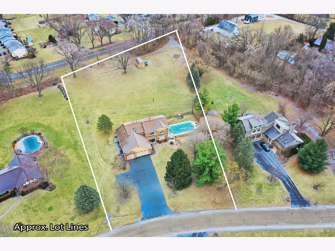
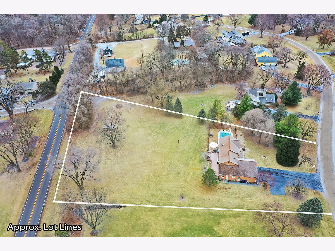
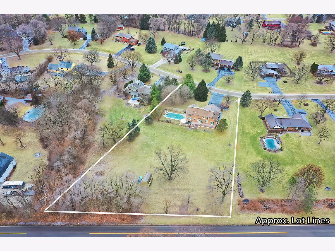
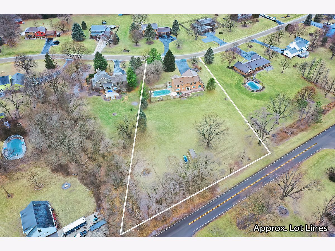
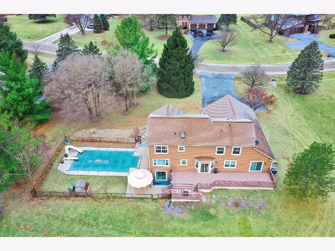
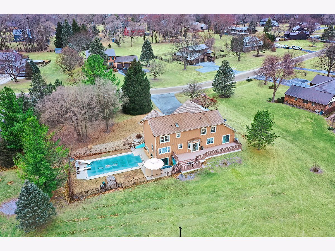
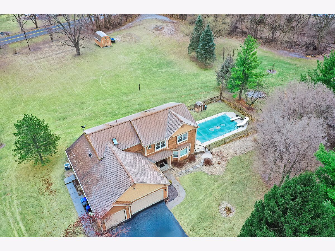
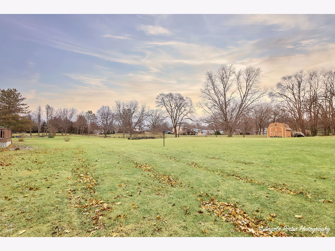
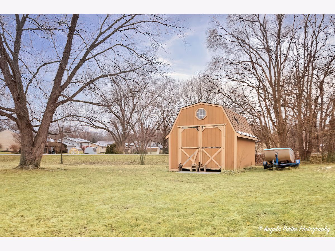
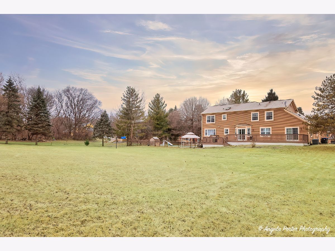
Room Specifics
Total Bedrooms: 5
Bedrooms Above Ground: 5
Bedrooms Below Ground: 0
Dimensions: —
Floor Type: —
Dimensions: —
Floor Type: —
Dimensions: —
Floor Type: —
Dimensions: —
Floor Type: —
Full Bathrooms: 5
Bathroom Amenities: Whirlpool,Separate Shower,Double Sink,Soaking Tub
Bathroom in Basement: 1
Rooms: —
Basement Description: Finished
Other Specifics
| 3 | |
| — | |
| Asphalt | |
| — | |
| — | |
| 288X426X89X60X301 | |
| Unfinished | |
| — | |
| — | |
| — | |
| Not in DB | |
| — | |
| — | |
| — | |
| — |
Tax History
| Year | Property Taxes |
|---|---|
| 2019 | $8,343 |
| 2025 | $10,217 |
Contact Agent
Nearby Similar Homes
Nearby Sold Comparables
Contact Agent
Listing Provided By
HomeSmart Connect LLC

