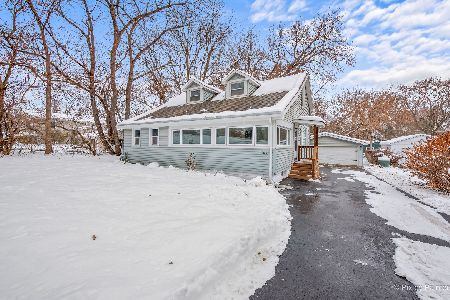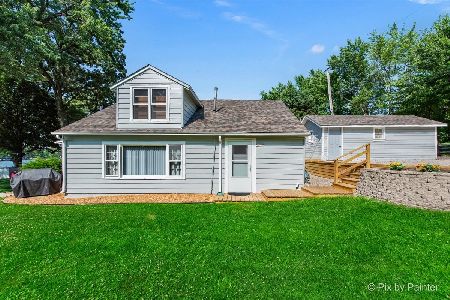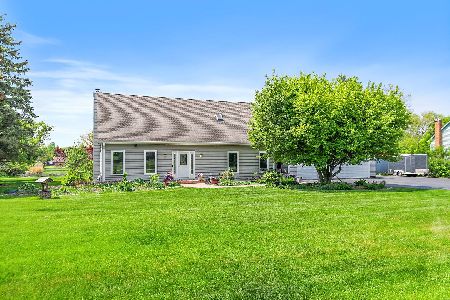3305 Cardington Way, Johnsburg, Illinois 60051
$335,000
|
Sold
|
|
| Status: | Closed |
| Sqft: | 3,576 |
| Cost/Sqft: | $94 |
| Beds: | 4 |
| Baths: | 4 |
| Year Built: | 1991 |
| Property Taxes: | $9,920 |
| Days On Market: | 3408 |
| Lot Size: | 1,00 |
Description
Spacious & Immaculate home in desirable Chapel Hill Estates! High end finishes include Stainless 48" Fridge, commercial 48" 6 burner gas range with griddle, granite counters/backsplash. Custom Cherry Cabinetry & Wine Cooler. Gorgeous first floor master suite with bath and separate shower, dual sinks, much attention to detail throughout this home! 2 story family room with beautiful view of private in-ground pool, hot tub and deck. Finished basement with rec room bar area, exercise room with Sauna! 2nd floor bonus room with closet and pool table area. First floor laundry, 95% efficient dual Lennox HVAC system. For your 4 legged family members, invisible fencing on entire acre. Too many amenities to list here. This home has been meticulously maintained, new roof, windows, gutters, leaf guards, pool liner, electrical panel, well pump, alarm system & whole house surge protector. Lovely home that is a pleasure to show! Your buyer will love this home!
Property Specifics
| Single Family | |
| — | |
| Contemporary | |
| 1991 | |
| Full | |
| CUSTOM | |
| No | |
| 1 |
| Mc Henry | |
| Chapel Hill Estates | |
| 100 / Annual | |
| None | |
| Private Well | |
| Septic-Private | |
| 09320651 | |
| 1018377013 |
Property History
| DATE: | EVENT: | PRICE: | SOURCE: |
|---|---|---|---|
| 5 Oct, 2016 | Sold | $335,000 | MRED MLS |
| 26 Aug, 2016 | Under contract | $335,000 | MRED MLS |
| 19 Aug, 2016 | Listed for sale | $335,000 | MRED MLS |
Room Specifics
Total Bedrooms: 4
Bedrooms Above Ground: 4
Bedrooms Below Ground: 0
Dimensions: —
Floor Type: Carpet
Dimensions: —
Floor Type: Carpet
Dimensions: —
Floor Type: Carpet
Full Bathrooms: 4
Bathroom Amenities: Whirlpool,Separate Shower,Double Sink
Bathroom in Basement: 0
Rooms: Bonus Room,Exercise Room,Foyer,Recreation Room
Basement Description: Partially Finished
Other Specifics
| 2 | |
| Concrete Perimeter | |
| Asphalt | |
| Deck | |
| Landscaped | |
| 150X288X289X150 | |
| — | |
| Full | |
| Sauna/Steam Room, Hot Tub, Bar-Wet, Hardwood Floors, First Floor Bedroom, First Floor Laundry | |
| Range, Microwave, Dishwasher, Refrigerator, High End Refrigerator, Washer, Dryer, Stainless Steel Appliance(s), Wine Refrigerator | |
| Not in DB | |
| — | |
| — | |
| — | |
| — |
Tax History
| Year | Property Taxes |
|---|---|
| 2016 | $9,920 |
Contact Agent
Nearby Similar Homes
Nearby Sold Comparables
Contact Agent
Listing Provided By
RE/MAX Plaza







