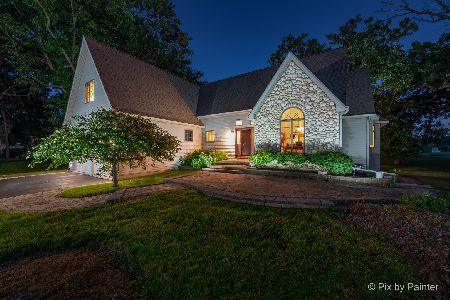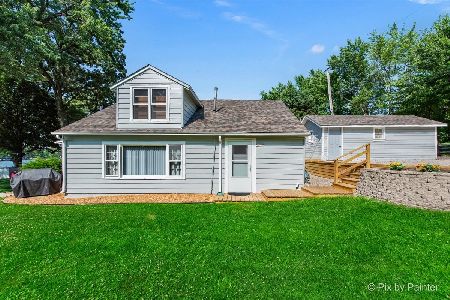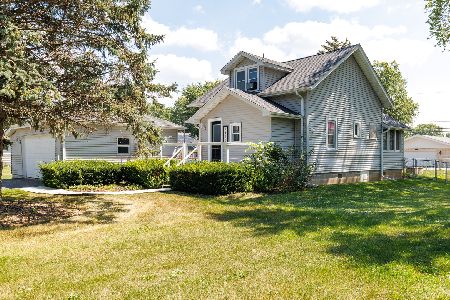3317 Cardington Way, Johnsburg, Illinois 60051
$500,000
|
Sold
|
|
| Status: | Closed |
| Sqft: | 3,498 |
| Cost/Sqft: | $143 |
| Beds: | 4 |
| Baths: | 4 |
| Year Built: | 1989 |
| Property Taxes: | $0 |
| Days On Market: | 187 |
| Lot Size: | 1,00 |
Description
Don't let the exterior fool you-this beautifully maintained home offers more space than meets the eye! With five bedrooms and four full bathrooms, there's room for everyone to spread out in comfort. Step inside to discover generously sized rooms throughout, including a spacious kitchen with abundant cabinetry, ample granite counter space, and a large island-perfect for everyday living and entertaining. The family room features a stunning brick fireplace and opens directly into a cozy four-season room with its own heating and cooling, insulated treated wood, and a warm, inviting atmosphere year-round. The main floor bedroom with a full bath provides flexible living options, while upstairs, the primary suite is a true retreat with its own full bath and private deck complete with a hot tub. Two additional upstairs bedrooms are impressively sized and share a full hall bath. Downstairs, the finished basement includes a fifth bedroom or exercise room, a second large family room, two laundry areas (one on the main floor and one in the basement), and extensive storage space, including a large closet and open storage area. Additional updates and features include brand-new Pella windows throughout, a 5-year-old furnace, a new hot water heater, and a newer furnace-HVAC system for the four-season room. This home is perfect for car enthusiasts or hobbyists, this property includes a 3-car garage, a separate shed, and an additional single-car storage garage-all set on a private one-acre lot offering peace, privacy, and room to breathe. This home truly has it all- space, comfort, updates, and flexibility. Don't miss your chance to see it-schedule a showing today!
Property Specifics
| Single Family | |
| — | |
| — | |
| 1989 | |
| — | |
| — | |
| No | |
| 1 |
| — | |
| Chapel Hill Estates | |
| — / Not Applicable | |
| — | |
| — | |
| — | |
| 12367123 | |
| 1018377011 |
Nearby Schools
| NAME: | DISTRICT: | DISTANCE: | |
|---|---|---|---|
|
Grade School
Johnsburg Elementary School |
12 | — | |
|
Middle School
Johnsburg Junior High School |
12 | Not in DB | |
|
High School
Johnsburg High School |
12 | Not in DB | |
Property History
| DATE: | EVENT: | PRICE: | SOURCE: |
|---|---|---|---|
| 20 Jun, 2025 | Sold | $500,000 | MRED MLS |
| 21 May, 2025 | Under contract | $500,000 | MRED MLS |
| 16 May, 2025 | Listed for sale | $500,000 | MRED MLS |
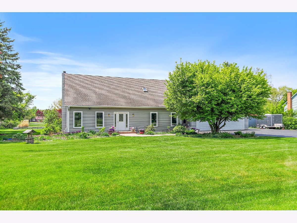
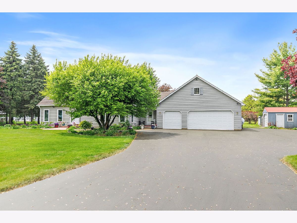
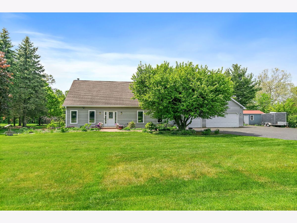
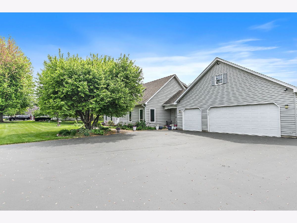
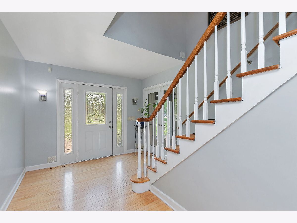
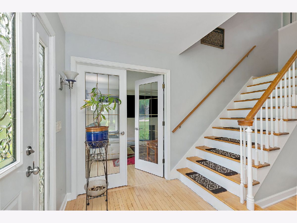
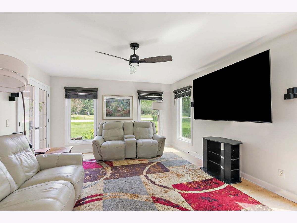
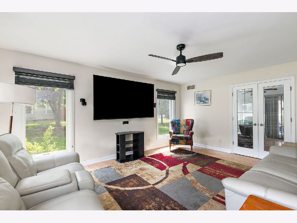
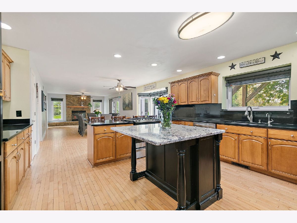
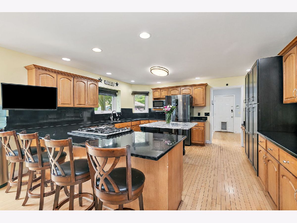
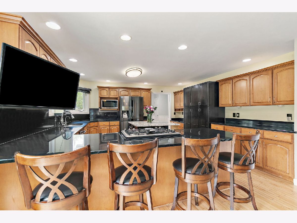
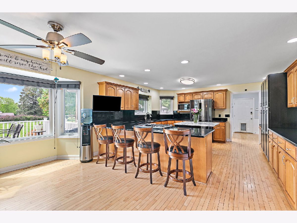
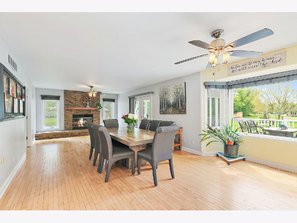
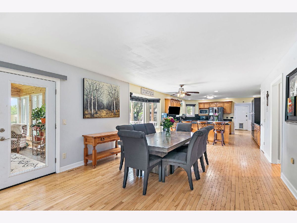
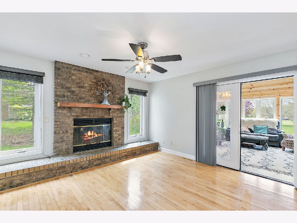
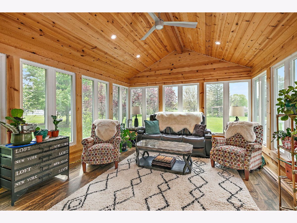
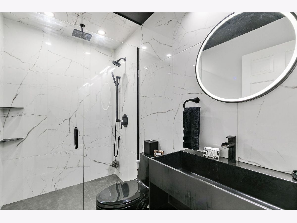
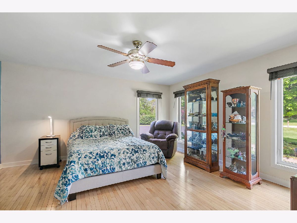
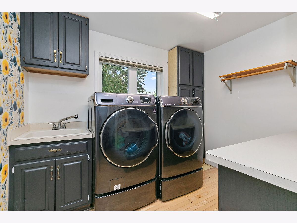
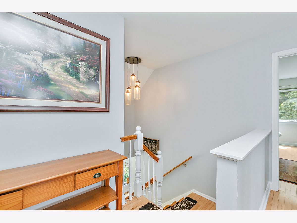
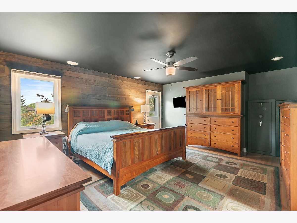
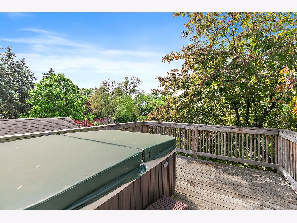
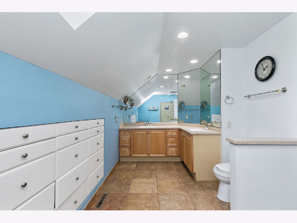
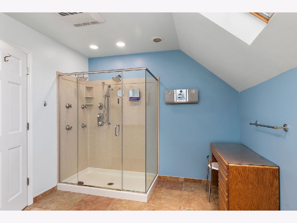
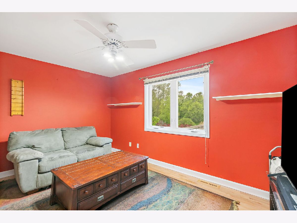
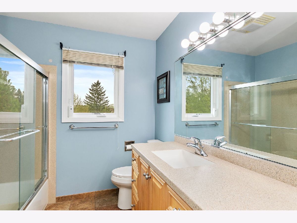
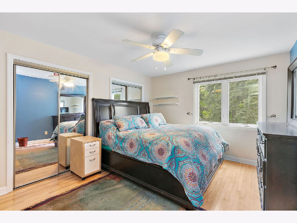
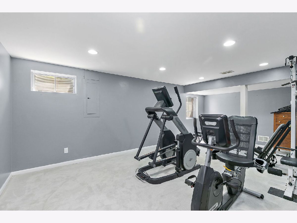
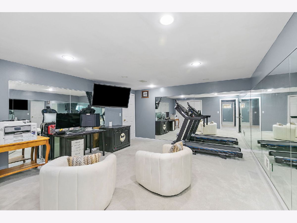
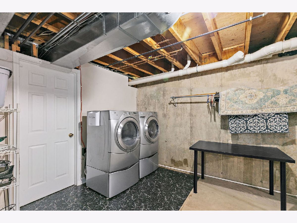
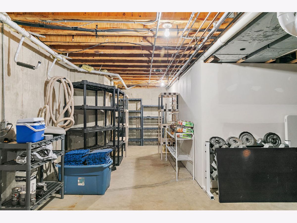
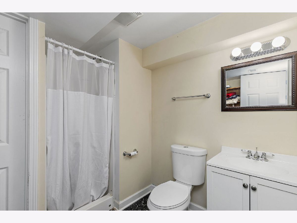
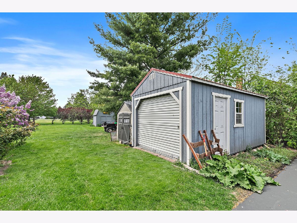
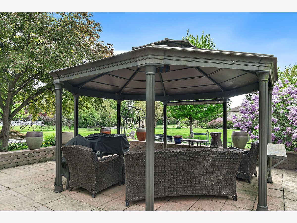
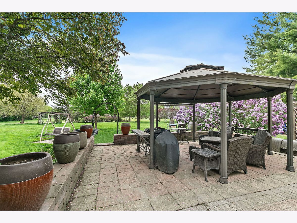
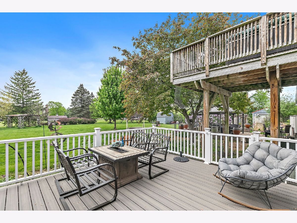
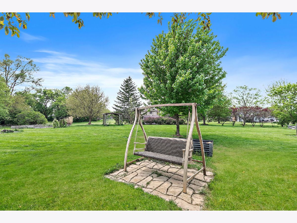
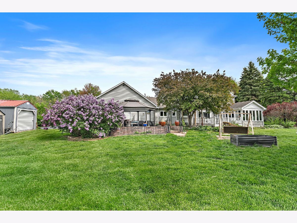
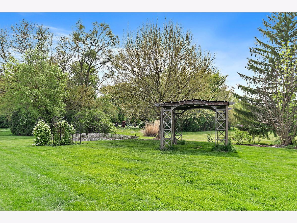
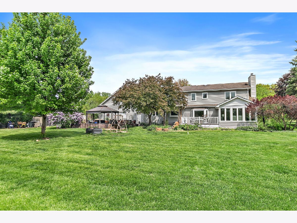
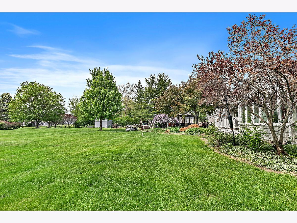
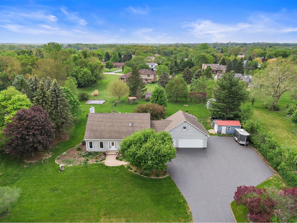
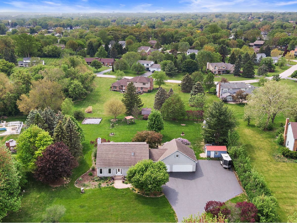
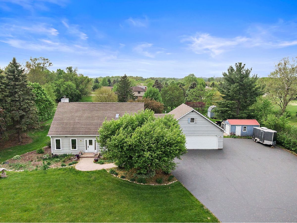
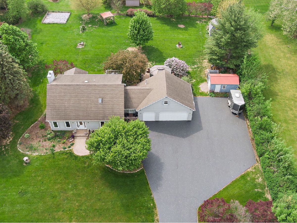
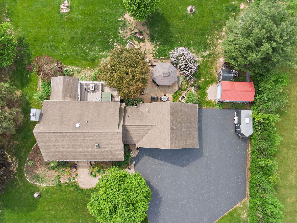
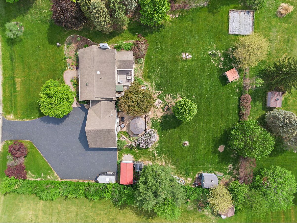
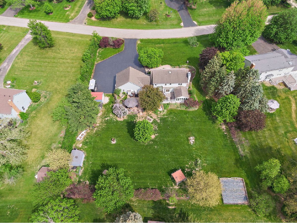
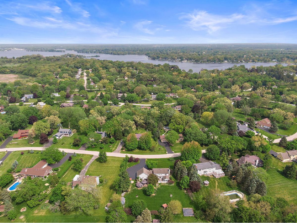
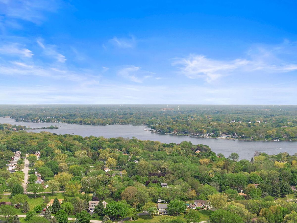
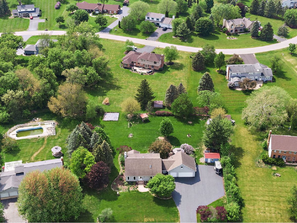
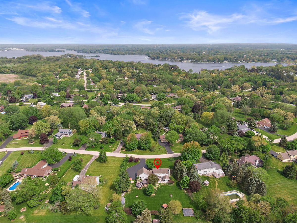
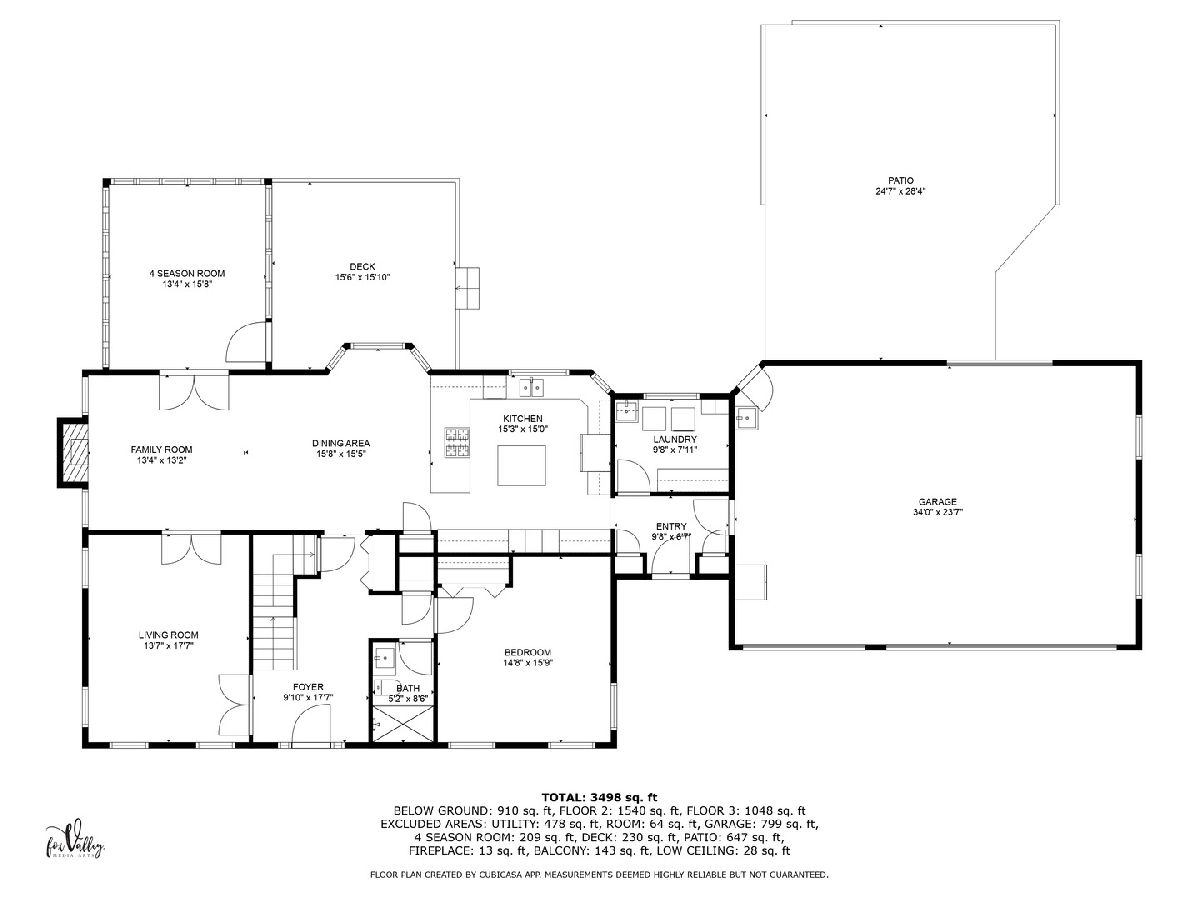
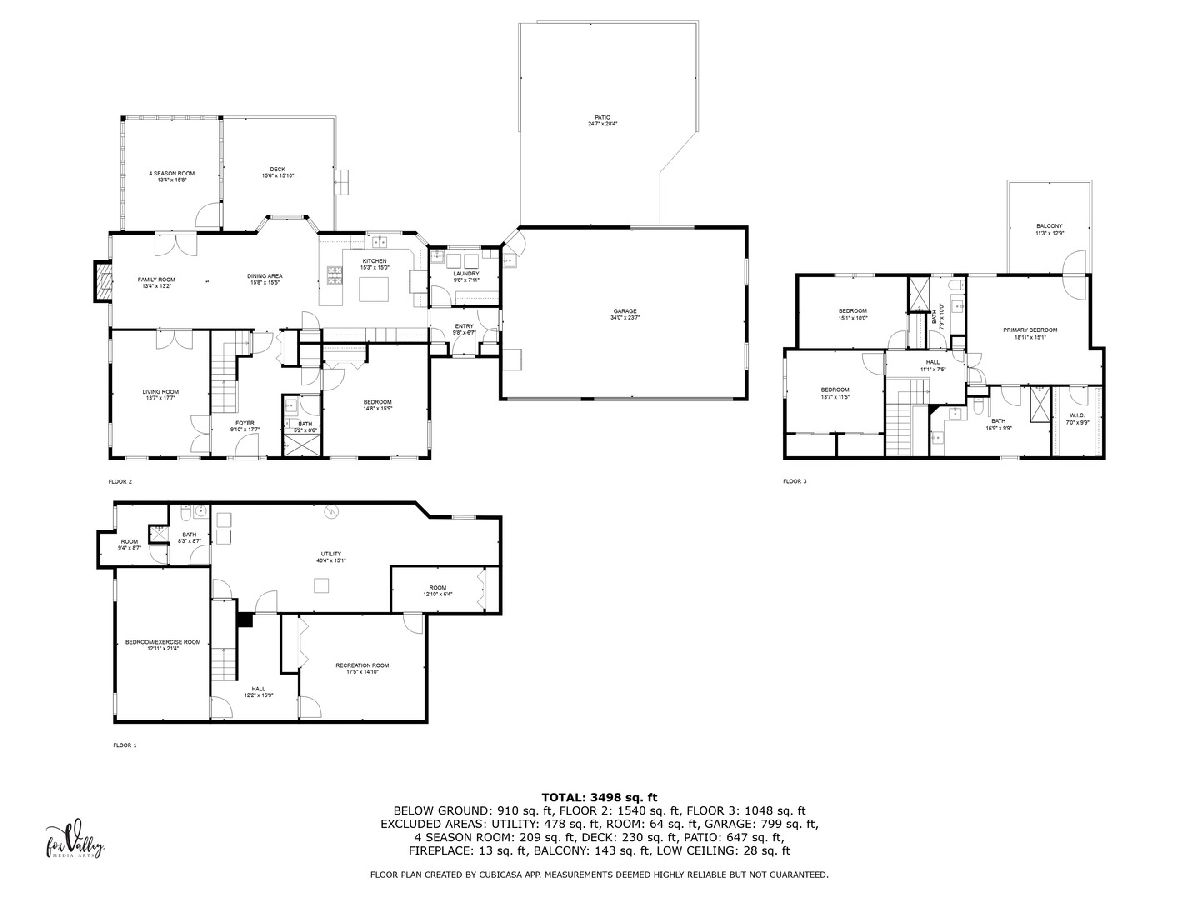
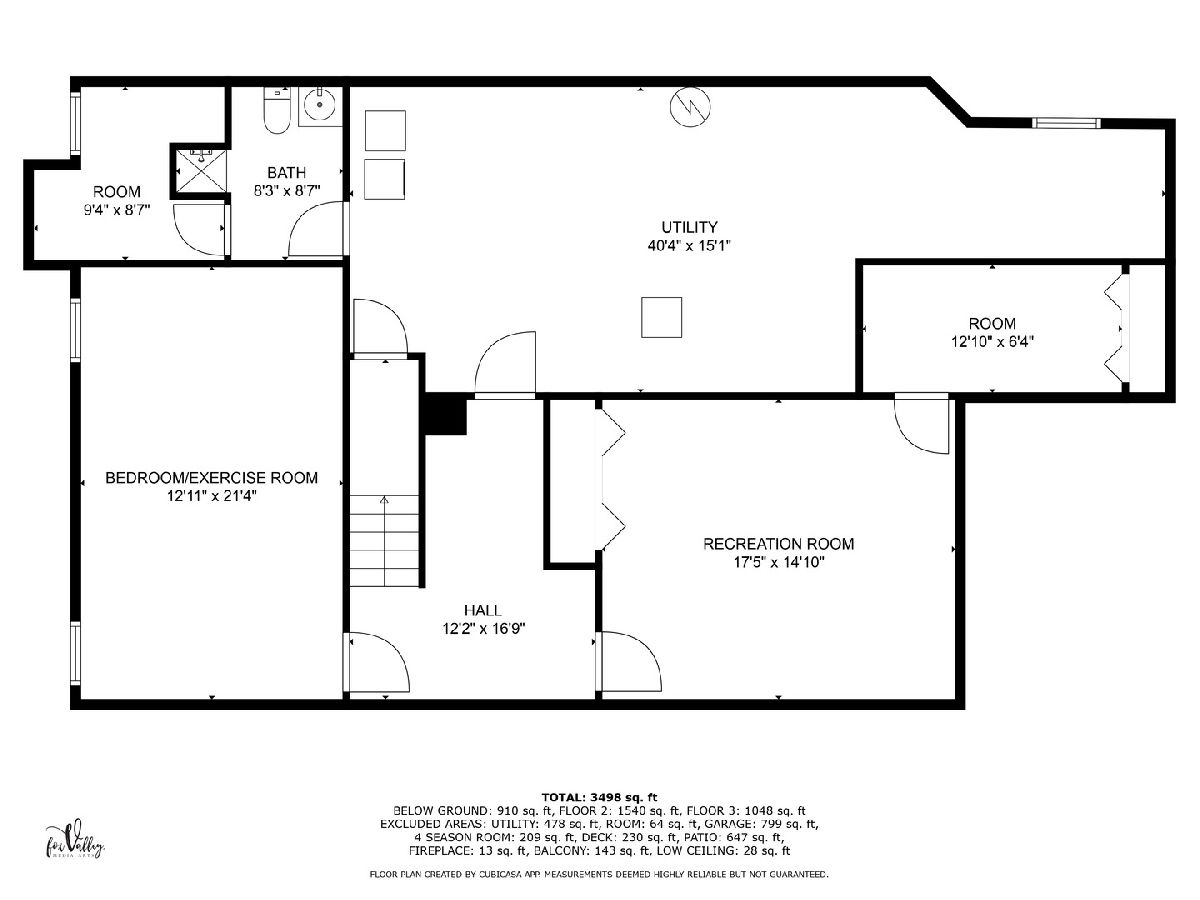
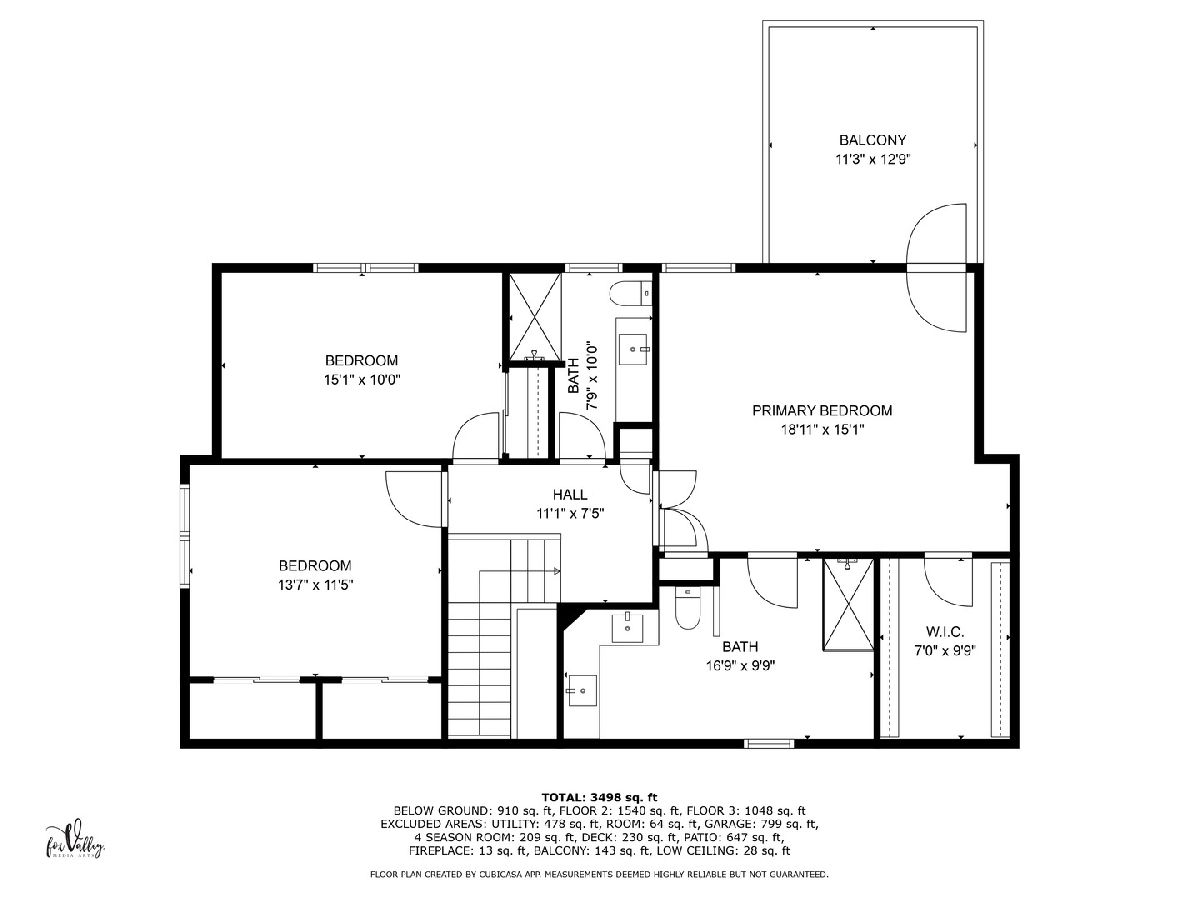
Room Specifics
Total Bedrooms: 5
Bedrooms Above Ground: 4
Bedrooms Below Ground: 1
Dimensions: —
Floor Type: —
Dimensions: —
Floor Type: —
Dimensions: —
Floor Type: —
Dimensions: —
Floor Type: —
Full Bathrooms: 4
Bathroom Amenities: Separate Shower,Double Sink
Bathroom in Basement: 1
Rooms: —
Basement Description: —
Other Specifics
| 3 | |
| — | |
| — | |
| — | |
| — | |
| 157X254X216X230 | |
| — | |
| — | |
| — | |
| — | |
| Not in DB | |
| — | |
| — | |
| — | |
| — |
Tax History
| Year | Property Taxes |
|---|
Contact Agent
Nearby Similar Homes
Nearby Sold Comparables
Contact Agent
Listing Provided By
@properties Christie's International Real Estate

