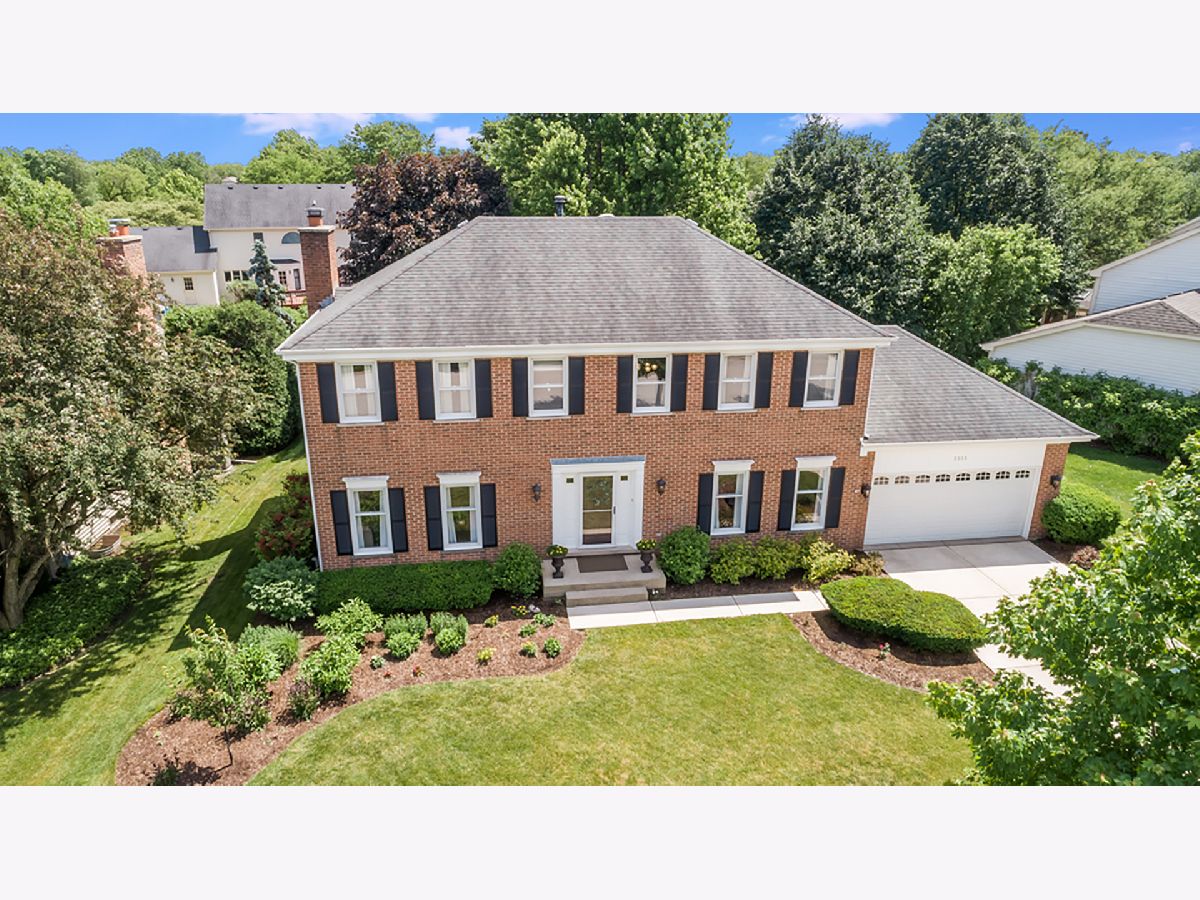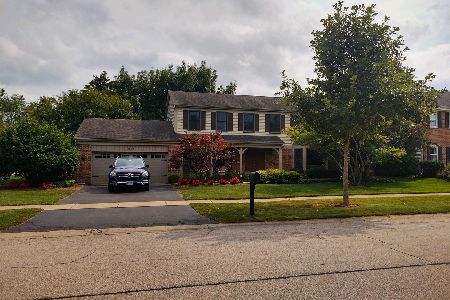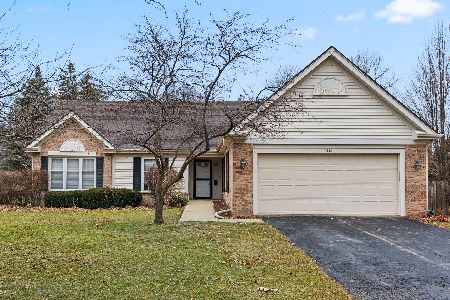3305 Fox Hunt Lane, St Charles, Illinois 60174
$395,000
|
Sold
|
|
| Status: | Closed |
| Sqft: | 2,342 |
| Cost/Sqft: | $170 |
| Beds: | 4 |
| Baths: | 4 |
| Year Built: | 1992 |
| Property Taxes: | $9,216 |
| Days On Market: | 2058 |
| Lot Size: | 0,28 |
Description
Stunning two story home in Charlemagne subdivision. Nothing to do here except move in, unpack and relax. Updated White kitchen w/stainless steel appliances, tile back splash and granite counter tops with beautiful window overlooking yard. This space opens onto the family room with fireplace and flanking built ins. The casual dining area has doors to patio and yard. The elegant living and dining rooms are perfect for your more formal gatherings. Hardwood floors, wood trim, French doors and built in bookcases add character and warmth. A laundry room and powder room round out the first floor living space. Upstairs are four bedrooms including a relaxing master suite with walk in closet and private bath with dual sinks, soaking tub and separate shower. A full second bath services the other bedrooms. Finished basement boasts rec room with wet bar, office, game room and full bathroom. Large brick patio overlooking lush lawn with lovely landscaping. Lots of trees!!! Its the perfect place to enjoy those lazy summer days! Close to fabulous 303 schools, neighborhood park, dining and restaurants. Most major items have been updated over the years including Roof, Concrete driveway, siding, roof, Hvac, hot water heater and landscaping Gorgeous home! AGENTS AND/OR PROSPECTIVE BUYERS EXPOSED TO COVID 19 OR WITH A COUGH OR FEVER ARE NOT TO ENTER THE HOME UNTIL THEY RECEIVE MEDICAL CLEARANCE- ALL THAT ENTER TO WEAR A MASK
Property Specifics
| Single Family | |
| — | |
| Georgian | |
| 1992 | |
| Full | |
| — | |
| No | |
| 0.28 |
| Kane | |
| Charlemagne | |
| 190 / Annual | |
| Other | |
| Public | |
| Public Sewer | |
| 10745786 | |
| 0924453033 |
Nearby Schools
| NAME: | DISTRICT: | DISTANCE: | |
|---|---|---|---|
|
Grade School
Fox Ridge Elementary School |
303 | — | |
|
Middle School
Wredling Middle School |
303 | Not in DB | |
|
High School
St Charles East High School |
303 | Not in DB | |
Property History
| DATE: | EVENT: | PRICE: | SOURCE: |
|---|---|---|---|
| 8 Sep, 2020 | Sold | $395,000 | MRED MLS |
| 1 Aug, 2020 | Under contract | $397,500 | MRED MLS |
| 12 Jun, 2020 | Listed for sale | $397,500 | MRED MLS |

Room Specifics
Total Bedrooms: 4
Bedrooms Above Ground: 4
Bedrooms Below Ground: 0
Dimensions: —
Floor Type: Carpet
Dimensions: —
Floor Type: Carpet
Dimensions: —
Floor Type: Carpet
Full Bathrooms: 4
Bathroom Amenities: Separate Shower,Double Sink,Soaking Tub
Bathroom in Basement: 1
Rooms: Eating Area,Office,Recreation Room,Family Room,Foyer
Basement Description: Finished
Other Specifics
| 2 | |
| Concrete Perimeter | |
| Concrete | |
| Patio | |
| Landscaped | |
| 151X102X128X70 | |
| Unfinished | |
| Full | |
| Bar-Wet, Hardwood Floors, First Floor Laundry, Built-in Features, Walk-In Closet(s) | |
| Range, Microwave, Dishwasher, Refrigerator, Washer, Dryer | |
| Not in DB | |
| Park, Sidewalks, Street Lights, Street Paved | |
| — | |
| — | |
| Gas Log, Gas Starter |
Tax History
| Year | Property Taxes |
|---|---|
| 2020 | $9,216 |
Contact Agent
Nearby Similar Homes
Nearby Sold Comparables
Contact Agent
Listing Provided By
Premier Living Properties











