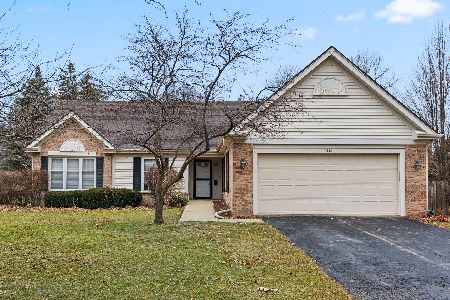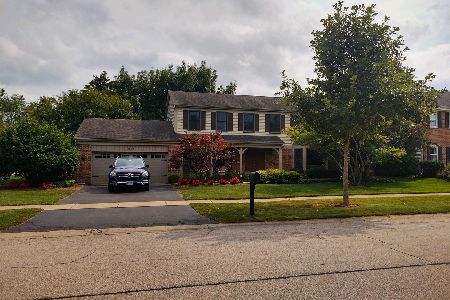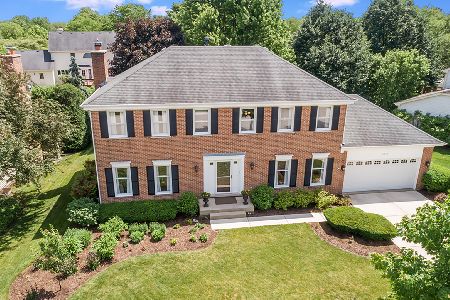3414 Oxbow Lane, St Charles, Illinois 60174
$440,000
|
Sold
|
|
| Status: | Closed |
| Sqft: | 3,285 |
| Cost/Sqft: | $134 |
| Beds: | 4 |
| Baths: | 3 |
| Year Built: | 1993 |
| Property Taxes: | $11,223 |
| Days On Market: | 2792 |
| Lot Size: | 0,33 |
Description
Classic traditional and spacious family home in a great location across from Charlemagne Park. Updated Kitchen has granite counter tops, lots of cabinet space and newer stainless steel kitchen appliances(3 yrs). Laminate flooring through out. Master bathroom recently remodeled including second floor laundry room. Large first floor office and media room with projector and screen. Professionally landscaped with large deck and fenced backyard ready for summer entertaining. Finished basement with fifth bedroom, and additional storage in cemented crawl area.
Property Specifics
| Single Family | |
| — | |
| Traditional | |
| 1993 | |
| Full | |
| BORDEAUX | |
| No | |
| 0.33 |
| Kane | |
| Charlemagne | |
| 190 / Annual | |
| None | |
| Public | |
| Public Sewer | |
| 09979891 | |
| 0924453031 |
Property History
| DATE: | EVENT: | PRICE: | SOURCE: |
|---|---|---|---|
| 6 Aug, 2014 | Sold | $425,000 | MRED MLS |
| 27 Jun, 2014 | Under contract | $429,900 | MRED MLS |
| 26 Jun, 2014 | Listed for sale | $429,900 | MRED MLS |
| 29 Aug, 2018 | Sold | $440,000 | MRED MLS |
| 7 Jul, 2018 | Under contract | $439,900 | MRED MLS |
| — | Last price change | $449,900 | MRED MLS |
| 9 Jun, 2018 | Listed for sale | $449,900 | MRED MLS |
Room Specifics
Total Bedrooms: 5
Bedrooms Above Ground: 4
Bedrooms Below Ground: 1
Dimensions: —
Floor Type: Wood Laminate
Dimensions: —
Floor Type: Wood Laminate
Dimensions: —
Floor Type: Wood Laminate
Dimensions: —
Floor Type: —
Full Bathrooms: 3
Bathroom Amenities: Separate Shower,Double Sink
Bathroom in Basement: 0
Rooms: Bedroom 5,Eating Area,Office,Foyer,Recreation Room,Play Room
Basement Description: Finished,Crawl
Other Specifics
| 2.1 | |
| Concrete Perimeter | |
| Asphalt | |
| Deck, Storms/Screens | |
| Corner Lot,Landscaped,Park Adjacent | |
| 86X140X25X105X128 | |
| — | |
| Full | |
| Vaulted/Cathedral Ceilings, Hot Tub, Wood Laminate Floors, First Floor Bedroom, First Floor Laundry, Second Floor Laundry | |
| Range, Microwave, Dishwasher, Refrigerator, Disposal, Stainless Steel Appliance(s) | |
| Not in DB | |
| Sidewalks, Street Lights, Street Paved | |
| — | |
| — | |
| Wood Burning, Gas Starter |
Tax History
| Year | Property Taxes |
|---|---|
| 2014 | $9,690 |
| 2018 | $11,223 |
Contact Agent
Nearby Similar Homes
Nearby Sold Comparables
Contact Agent
Listing Provided By
Berkshire Hathaway HomeServices Starck Real Estate












