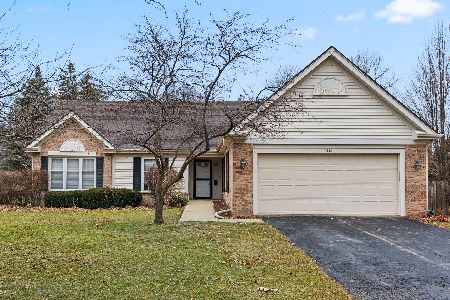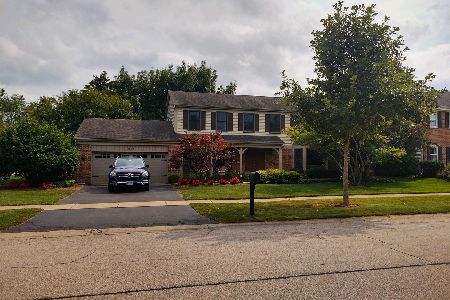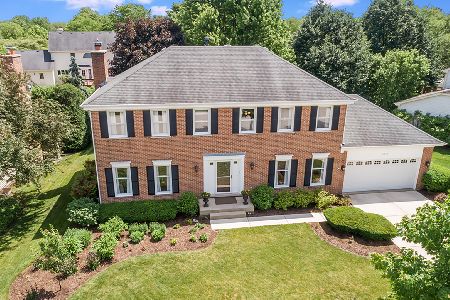3414 Oxbow Lane, St Charles, Illinois 60174
$425,000
|
Sold
|
|
| Status: | Closed |
| Sqft: | 3,285 |
| Cost/Sqft: | $131 |
| Beds: | 4 |
| Baths: | 3 |
| Year Built: | 1993 |
| Property Taxes: | $9,690 |
| Days On Market: | 4237 |
| Lot Size: | 0,00 |
Description
Top location, great family area. Den plus 5th Br in bsmt. largest model--Bordeaux. Across f/Charlemagne Park. Traditional look filled w/comforts of modern living. Immaculate! Sellers have already done inspection of the home. Former Charlestown Mall will complete "The Quad" w/multiple outdoor restaurants/shops, theater close by 2015. Granite countertops, new carpet--so many newer amenities--see listing brochure
Property Specifics
| Single Family | |
| — | |
| Traditional | |
| 1993 | |
| Full | |
| BORDEAUX | |
| No | |
| — |
| Kane | |
| Charlemagne | |
| 190 / Annual | |
| None | |
| Public | |
| Public Sewer | |
| 08656295 | |
| 0924453031 |
Nearby Schools
| NAME: | DISTRICT: | DISTANCE: | |
|---|---|---|---|
|
Grade School
Fox Ridge Elementary School |
303 | — | |
|
Middle School
Wredling Middle School |
303 | Not in DB | |
|
High School
St. Charles East High School |
303 | Not in DB | |
Property History
| DATE: | EVENT: | PRICE: | SOURCE: |
|---|---|---|---|
| 6 Aug, 2014 | Sold | $425,000 | MRED MLS |
| 27 Jun, 2014 | Under contract | $429,900 | MRED MLS |
| 26 Jun, 2014 | Listed for sale | $429,900 | MRED MLS |
| 29 Aug, 2018 | Sold | $440,000 | MRED MLS |
| 7 Jul, 2018 | Under contract | $439,900 | MRED MLS |
| — | Last price change | $449,900 | MRED MLS |
| 9 Jun, 2018 | Listed for sale | $449,900 | MRED MLS |
Room Specifics
Total Bedrooms: 5
Bedrooms Above Ground: 4
Bedrooms Below Ground: 1
Dimensions: —
Floor Type: Carpet
Dimensions: —
Floor Type: Carpet
Dimensions: —
Floor Type: Carpet
Dimensions: —
Floor Type: —
Full Bathrooms: 3
Bathroom Amenities: Whirlpool,Separate Shower,Double Sink
Bathroom in Basement: 0
Rooms: Bedroom 5,Den,Eating Area,Foyer,Play Room,Recreation Room
Basement Description: Finished,Crawl
Other Specifics
| 2.1 | |
| Concrete Perimeter | |
| Asphalt | |
| Deck, Storms/Screens | |
| Corner Lot,Landscaped,Park Adjacent | |
| 86X140X25X105X128 | |
| — | |
| Full | |
| Vaulted/Cathedral Ceilings, First Floor Bedroom, First Floor Laundry | |
| Range, Microwave, Dishwasher, Refrigerator, Disposal | |
| Not in DB | |
| Sidewalks, Street Lights, Street Paved | |
| — | |
| — | |
| Wood Burning, Gas Starter |
Tax History
| Year | Property Taxes |
|---|---|
| 2014 | $9,690 |
| 2018 | $11,223 |
Contact Agent
Nearby Similar Homes
Nearby Sold Comparables
Contact Agent
Listing Provided By
Clearshore Realty












