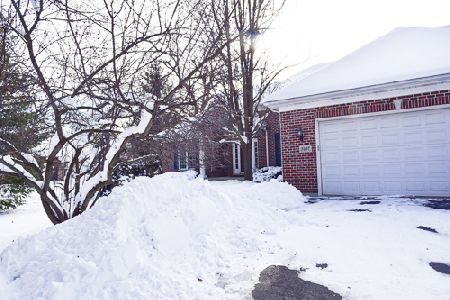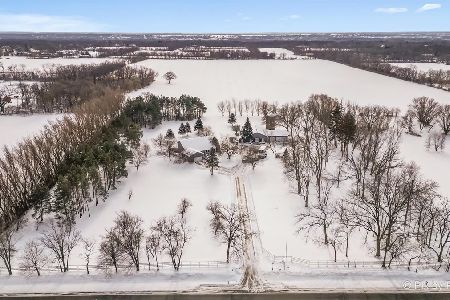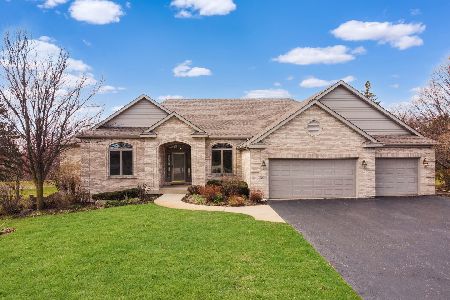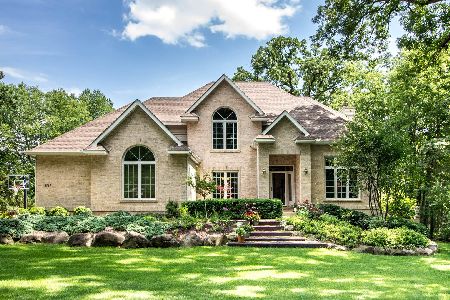3305 Partridge Court, Spring Grove, Illinois 60081
$314,900
|
Sold
|
|
| Status: | Closed |
| Sqft: | 1,967 |
| Cost/Sqft: | $160 |
| Beds: | 3 |
| Baths: | 2 |
| Year Built: | 2001 |
| Property Taxes: | $10,710 |
| Days On Market: | 2057 |
| Lot Size: | 2,05 |
Description
METICULOUS RANCH SITUATED ON 2 PEACEFUL ACRES WITH BEAUTIFUL WOODED VIEWS... Elevated ceilings, skylights, crown moldings and hardwoods introduce this custom KLM ranch in The Preserve of Spring Grove. The home offers a thoughtful layout with spacious foyer and living room featuring a cozy fireplace that opens to the dining room and deck overlooking a lush backyard. The updated kitchen is equipped with plenty of cabinetry, a sharp tile backsplash, granite counters with breakfast bar and spacious eating area that leads into the three season room. The home currently offers 2 bedrooms and a den that can easily be converted back to a 3rd bedroom. The master suite features a nice size walk-in closet and master bath equipped with a double sink vanity, separate shower and jetted tub. The lower level offers a full walkout basement with tall ceilings and roughed in bath-ready for you to make your own. The home is quietly tucked away at the end of a cul-de-sac and offers great one level living!
Property Specifics
| Single Family | |
| — | |
| Ranch | |
| 2001 | |
| Full,Walkout | |
| AUGUSTA | |
| No | |
| 2.05 |
| Mc Henry | |
| The Preserve | |
| 140 / Annual | |
| Insurance | |
| Private Well | |
| Septic-Private | |
| 10768354 | |
| 0411228005 |
Nearby Schools
| NAME: | DISTRICT: | DISTANCE: | |
|---|---|---|---|
|
Grade School
Richmond Grade School |
2 | — | |
|
Middle School
Nippersink Middle School |
2 | Not in DB | |
|
High School
Richmond-burton Community High S |
157 | Not in DB | |
Property History
| DATE: | EVENT: | PRICE: | SOURCE: |
|---|---|---|---|
| 31 Aug, 2020 | Sold | $314,900 | MRED MLS |
| 23 Jul, 2020 | Under contract | $314,900 | MRED MLS |
| 30 Jun, 2020 | Listed for sale | $314,900 | MRED MLS |
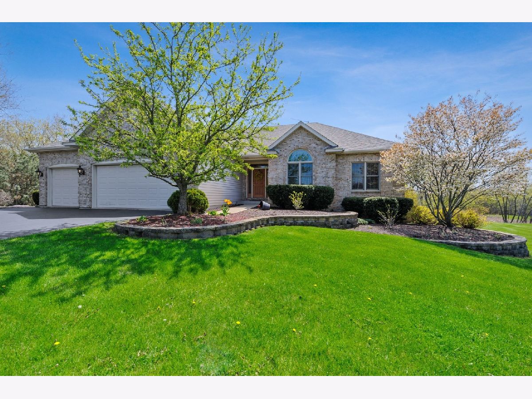
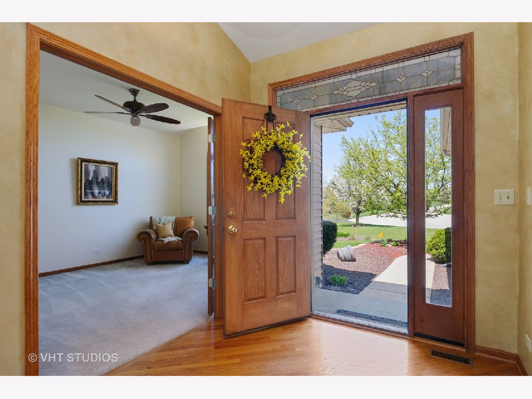
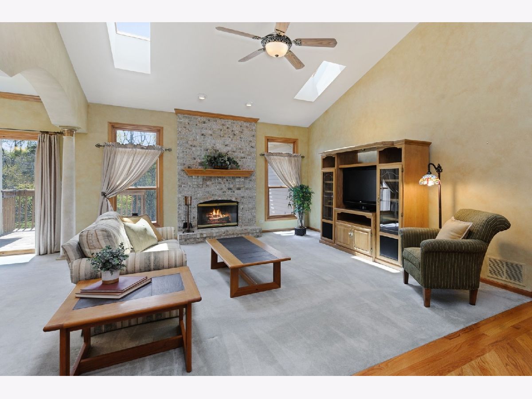
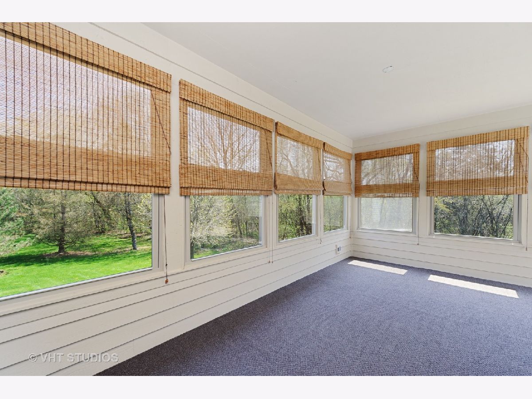
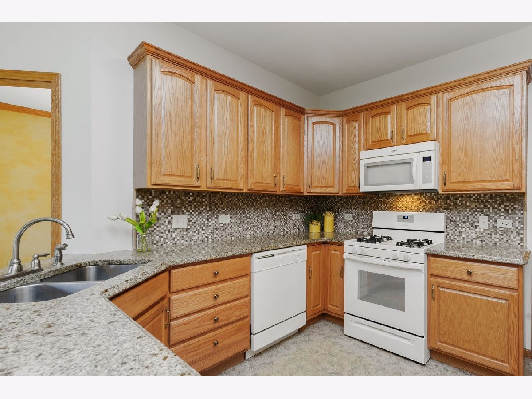
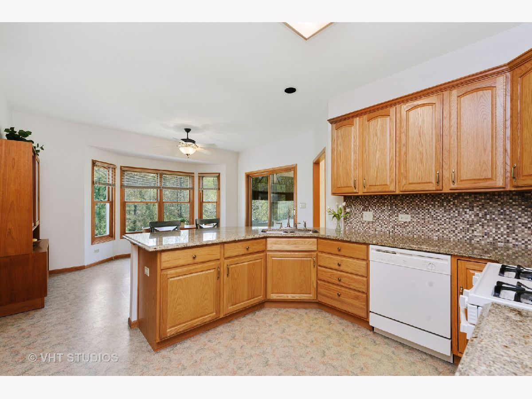
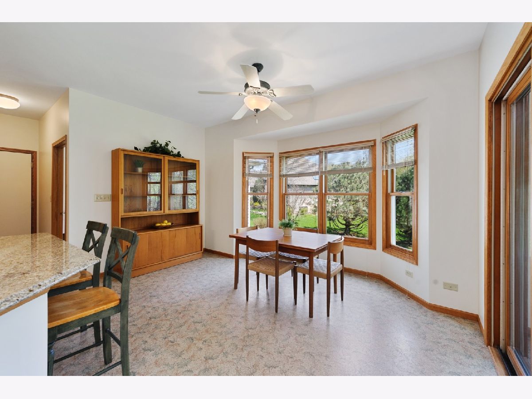
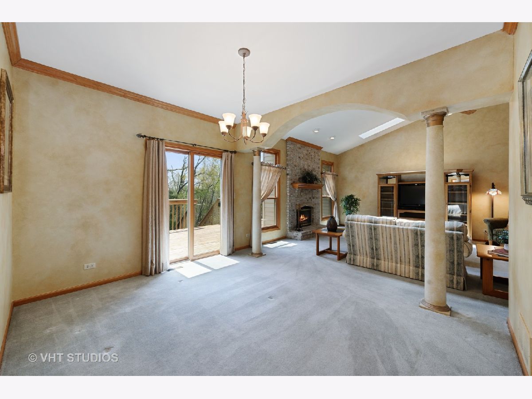
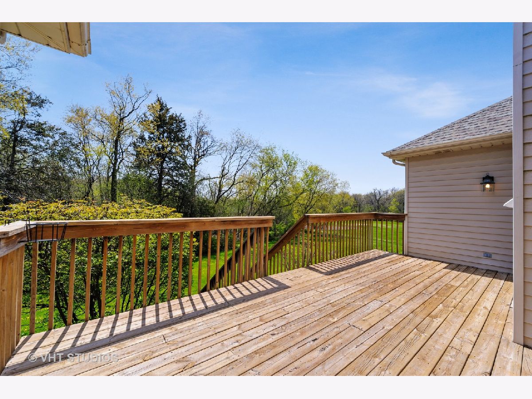
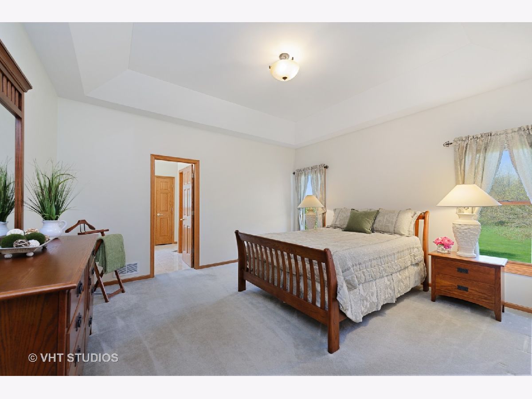
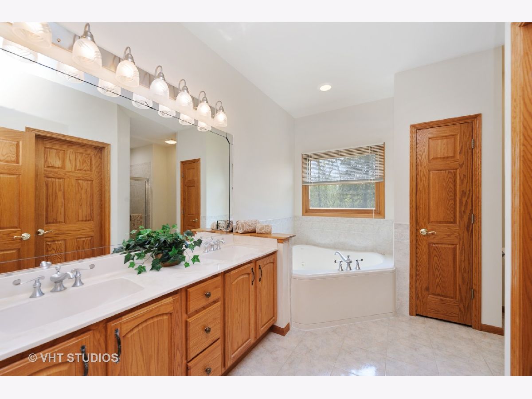
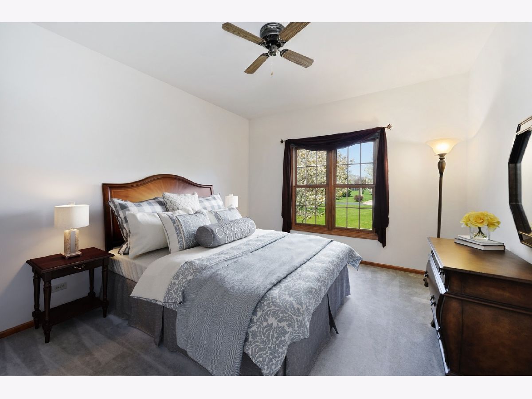
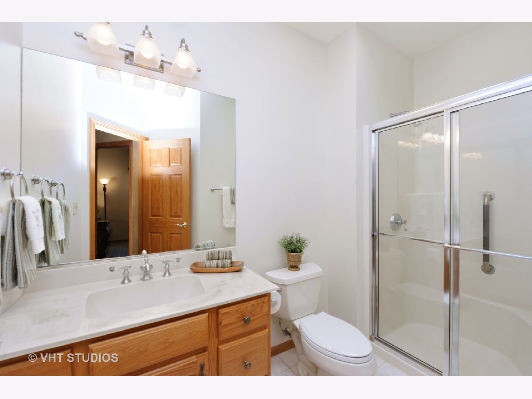
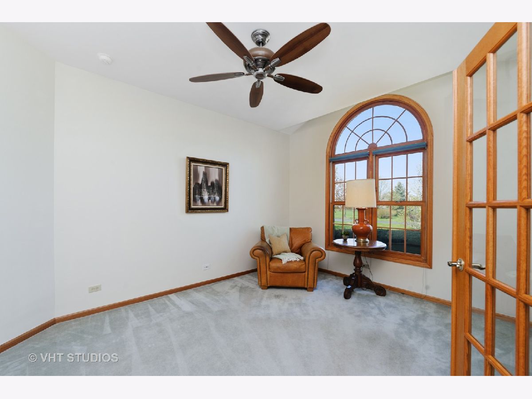
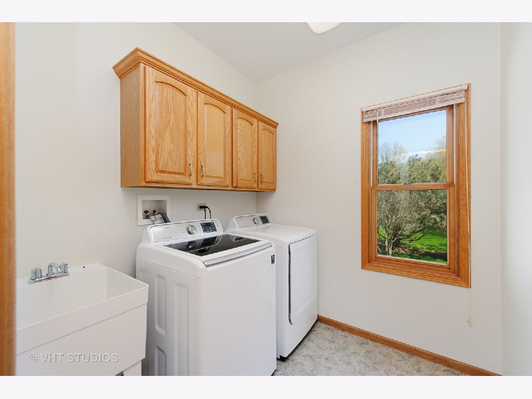
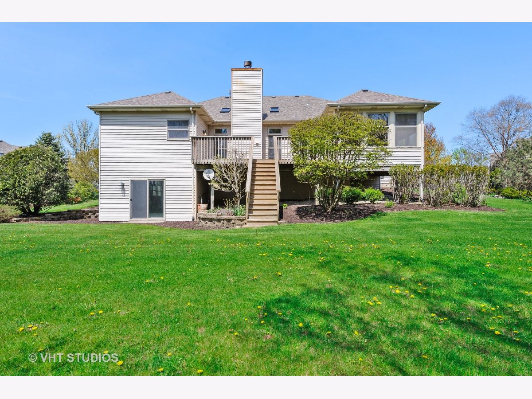
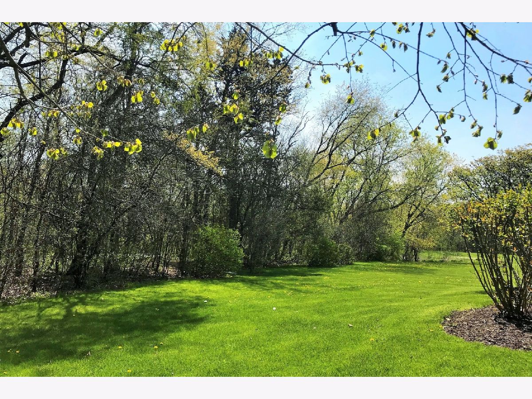
Room Specifics
Total Bedrooms: 3
Bedrooms Above Ground: 3
Bedrooms Below Ground: 0
Dimensions: —
Floor Type: Carpet
Dimensions: —
Floor Type: Carpet
Full Bathrooms: 2
Bathroom Amenities: Whirlpool,Separate Shower,Double Sink,Soaking Tub
Bathroom in Basement: 0
Rooms: Eating Area,Sun Room,Walk In Closet,Foyer
Basement Description: Unfinished,Exterior Access,Bathroom Rough-In
Other Specifics
| 3 | |
| Concrete Perimeter | |
| Asphalt | |
| Deck, Storms/Screens | |
| Cul-De-Sac,Wooded | |
| 81X551X383X374 | |
| — | |
| Full | |
| Vaulted/Cathedral Ceilings, Skylight(s), Hardwood Floors, First Floor Laundry, Walk-In Closet(s) | |
| Range, Microwave, Dishwasher, Refrigerator, Washer, Dryer, Water Softener Owned | |
| Not in DB | |
| Street Lights, Street Paved | |
| — | |
| — | |
| Wood Burning, Gas Starter |
Tax History
| Year | Property Taxes |
|---|---|
| 2020 | $10,710 |
Contact Agent
Nearby Similar Homes
Nearby Sold Comparables
Contact Agent
Listing Provided By
Baird & Warner

