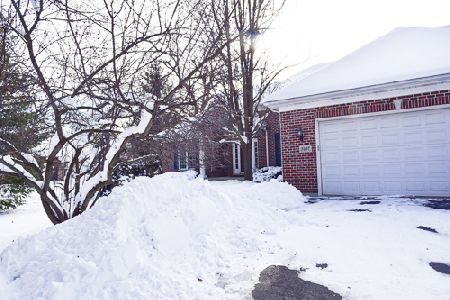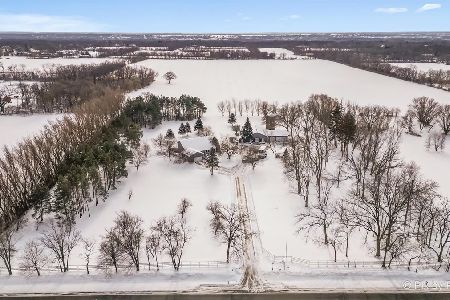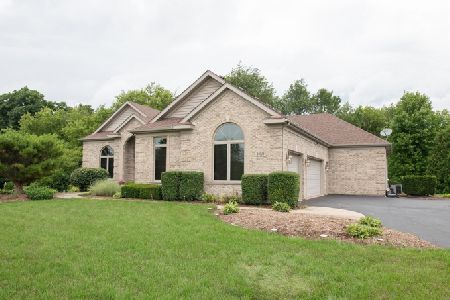10711 Red Hawk Lane, Spring Grove, Illinois 60081
$370,000
|
Sold
|
|
| Status: | Closed |
| Sqft: | 4,100 |
| Cost/Sqft: | $91 |
| Beds: | 5 |
| Baths: | 4 |
| Year Built: | 2001 |
| Property Taxes: | $13,838 |
| Days On Market: | 4737 |
| Lot Size: | 1,54 |
Description
Looking for the best? You'll fall in love with this luxurious home in a beautiful setting on 1.5 wooded acres. Enjoy the heated inground pool, large deck, brick paver patio, 3 seasons room. Hardwood floors in foyer, DR & kitchen. Gourmet kitchen w/new granite counters, custom island & stainless steel appliances. 2 story LR fireplace. 1st floor den. Finished basemt w/great room, built in wet bar. MBR w/whirlpool tub.
Property Specifics
| Single Family | |
| — | |
| Contemporary | |
| 2001 | |
| Full,English | |
| — | |
| No | |
| 1.54 |
| Mc Henry | |
| The Preserve | |
| 170 / Annual | |
| None | |
| Private Well | |
| Septic-Private | |
| 08280052 | |
| 0411276004 |
Nearby Schools
| NAME: | DISTRICT: | DISTANCE: | |
|---|---|---|---|
|
Grade School
Richmond Grade School |
2 | — | |
|
Middle School
Nippersink Middle School |
2 | Not in DB | |
|
High School
Richmond-burton Community High S |
157 | Not in DB | |
Property History
| DATE: | EVENT: | PRICE: | SOURCE: |
|---|---|---|---|
| 31 May, 2013 | Sold | $370,000 | MRED MLS |
| 25 Mar, 2013 | Under contract | $375,000 | MRED MLS |
| 27 Feb, 2013 | Listed for sale | $375,000 | MRED MLS |
Room Specifics
Total Bedrooms: 5
Bedrooms Above Ground: 5
Bedrooms Below Ground: 0
Dimensions: —
Floor Type: Carpet
Dimensions: —
Floor Type: Carpet
Dimensions: —
Floor Type: Carpet
Dimensions: —
Floor Type: —
Full Bathrooms: 4
Bathroom Amenities: Whirlpool,Separate Shower,Double Sink
Bathroom in Basement: 1
Rooms: Bedroom 5,Den,Screened Porch
Basement Description: Finished
Other Specifics
| 3 | |
| Concrete Perimeter | |
| Asphalt | |
| Deck, Patio, Porch Screened, Brick Paver Patio, In Ground Pool | |
| — | |
| 150 X 449 | |
| — | |
| Full | |
| Vaulted/Cathedral Ceilings, Skylight(s), Hardwood Floors, First Floor Bedroom, First Floor Laundry, First Floor Full Bath | |
| Range, Microwave, Dishwasher, Refrigerator, Washer, Dryer, Stainless Steel Appliance(s) | |
| Not in DB | |
| — | |
| — | |
| — | |
| — |
Tax History
| Year | Property Taxes |
|---|---|
| 2013 | $13,838 |
Contact Agent
Nearby Similar Homes
Nearby Sold Comparables
Contact Agent
Listing Provided By
RE/MAX Center






