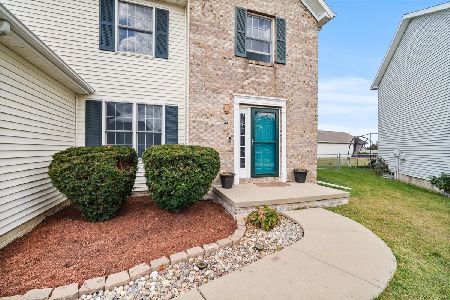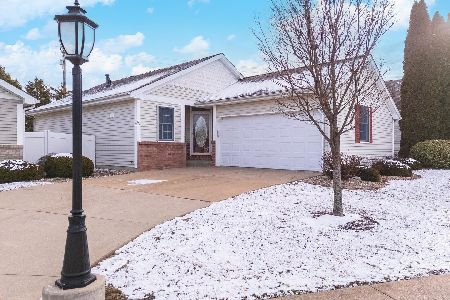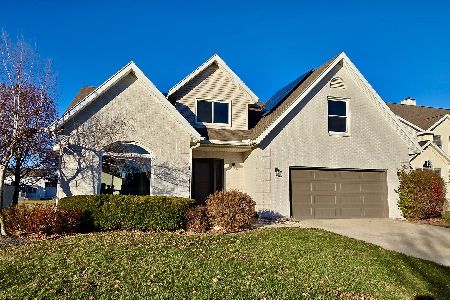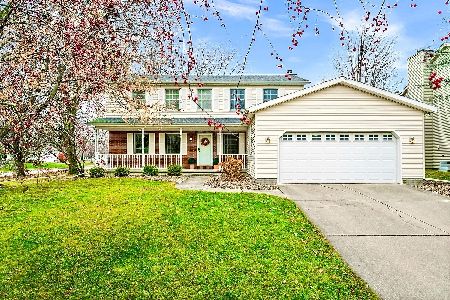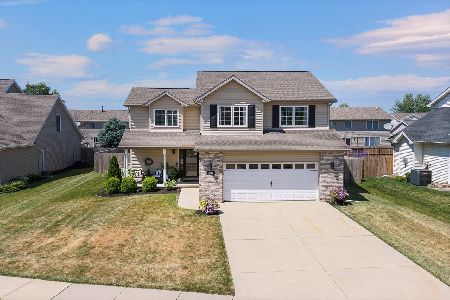3310 Crossgate Drive, Bloomington, Illinois 61704
$220,000
|
Sold
|
|
| Status: | Closed |
| Sqft: | 2,044 |
| Cost/Sqft: | $112 |
| Beds: | 4 |
| Baths: | 3 |
| Year Built: | 2005 |
| Property Taxes: | $5,666 |
| Days On Market: | 3255 |
| Lot Size: | 0,00 |
Description
Well maintained 1.5 story home located in White Eagle South. Open floor plan 2 story living room with beautiful open staircase. Living room features gas fireplace. Large eat-in kitchen with ceramic tile floor, lots of cabinets and all appliances remain. Door off kitchen leads to covered back porch. Main floor master bedroom with walk-in closet. Master bath has dual vanity sink, whirlpool tub and separate shower. Main floor laundry room. Upstairs are 3 bedrooms and another full bath. Finished lower level has a huge family room that measures 29x27 with a 7x7 nook. Zoned heating and cooling. Fantastic floor plan and location!
Property Specifics
| Single Family | |
| — | |
| Traditional | |
| 2005 | |
| Full | |
| — | |
| No | |
| — |
| Mc Lean | |
| White Eagle South | |
| — / Not Applicable | |
| — | |
| Public | |
| Public Sewer | |
| 10207910 | |
| 2112479023 |
Nearby Schools
| NAME: | DISTRICT: | DISTANCE: | |
|---|---|---|---|
|
Grade School
Benjamin Elementary |
5 | — | |
|
Middle School
Evans Jr High |
5 | Not in DB | |
|
High School
Normal Community High School |
5 | Not in DB | |
Property History
| DATE: | EVENT: | PRICE: | SOURCE: |
|---|---|---|---|
| 24 May, 2007 | Sold | $235,000 | MRED MLS |
| 4 Apr, 2007 | Under contract | $239,900 | MRED MLS |
| 14 Feb, 2007 | Listed for sale | $239,900 | MRED MLS |
| 1 May, 2017 | Sold | $220,000 | MRED MLS |
| 16 Mar, 2017 | Under contract | $229,900 | MRED MLS |
| 22 Feb, 2017 | Listed for sale | $229,900 | MRED MLS |
| 4 Aug, 2022 | Sold | $348,150 | MRED MLS |
| 11 Jul, 2022 | Under contract | $315,000 | MRED MLS |
| 8 Jul, 2022 | Listed for sale | $315,000 | MRED MLS |
Room Specifics
Total Bedrooms: 4
Bedrooms Above Ground: 4
Bedrooms Below Ground: 0
Dimensions: —
Floor Type: Carpet
Dimensions: —
Floor Type: Carpet
Dimensions: —
Floor Type: Carpet
Full Bathrooms: 3
Bathroom Amenities: Whirlpool
Bathroom in Basement: —
Rooms: Other Room
Basement Description: Finished,Bathroom Rough-In
Other Specifics
| 2 | |
| — | |
| — | |
| Patio, Porch | |
| Landscaped | |
| 70X115 | |
| — | |
| Full | |
| First Floor Full Bath, Vaulted/Cathedral Ceilings, Walk-In Closet(s) | |
| Dishwasher, Refrigerator, Range, Microwave | |
| Not in DB | |
| — | |
| — | |
| — | |
| Gas Log |
Tax History
| Year | Property Taxes |
|---|---|
| 2007 | $36 |
| 2017 | $5,666 |
| 2022 | $5,228 |
Contact Agent
Nearby Similar Homes
Nearby Sold Comparables
Contact Agent
Listing Provided By
RE/MAX Choice

