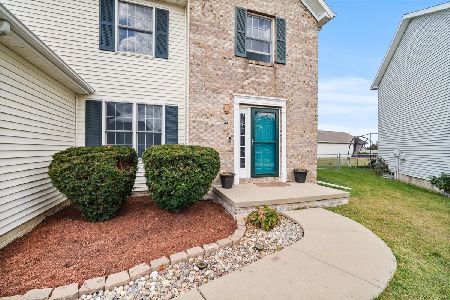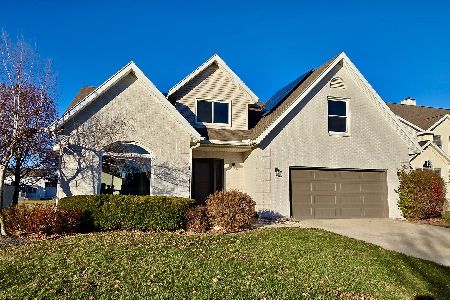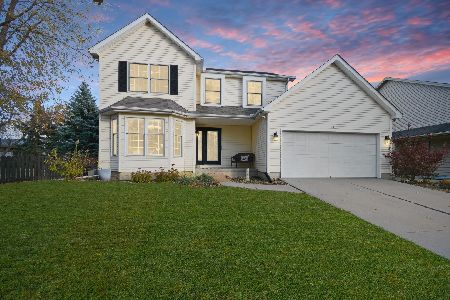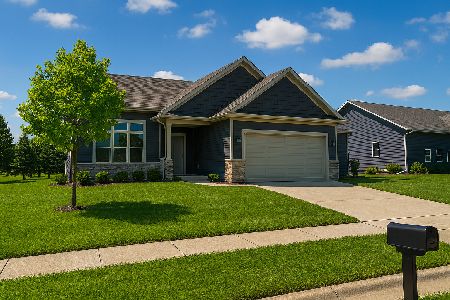3310 Crossgate Drive, Bloomington, Illinois 61704
$348,150
|
Sold
|
|
| Status: | Closed |
| Sqft: | 3,355 |
| Cost/Sqft: | $94 |
| Beds: | 4 |
| Baths: | 3 |
| Year Built: | 2005 |
| Property Taxes: | $5,228 |
| Days On Market: | 1251 |
| Lot Size: | 0,18 |
Description
Totally renovated 1.5 story home with main floor primary suite & finished basement in Unit 5 school district! 2-story living room boasts cathedral ceiling, updated neutral stacked stone gas fireplace & modern mantle. Stunning remodeled staircase is highlighted by board and batten accent walls & the rich hardwood flooring throughout majority of main floor. Bright kitchen showcases hardwood floors, granite sink & counters, quartz accent island, all updated stainless appliances & glass picket tile backsplash! Spacious main floor primary suite features huge closet & a beautifully upgraded ensuite bath including a dual vanity, deep 4x3 linen closet & giant walk-in shower of your dreams! Three additional generous sized bedrooms & full bath reside on the upper level as well. The finished basement offers luxury vinyl plank flooring, can lighting on dimmers, egress window & 2 other windows for bright light & much flex space! There are 3 storage spaces for plenty of extra room. Off kitchen, the wall to porch was opened up to add the current sliding door to an awesome covered porch & an additional expanded sculpted patio off porch was added. Fully fenced yard with 6ft wood privacy fence (2020), professionally installed landscaping including newly added bushes, arborvitae, grasses & mulch beds. All new flooring, high end light fixtures on motion sense switches & dimmers, custom top down-bottom up honeycomb shades, mirrors, plumbing fixtures, custom closet shelving, vanities, all new stools, paint, hardware, interior doors, front door, appliances, disposal & more!...better than new! Agent interest.
Property Specifics
| Single Family | |
| — | |
| — | |
| 2005 | |
| — | |
| — | |
| No | |
| 0.18 |
| Mc Lean | |
| White Eagle South | |
| — / Not Applicable | |
| — | |
| — | |
| — | |
| 11459366 | |
| 2112479023 |
Nearby Schools
| NAME: | DISTRICT: | DISTANCE: | |
|---|---|---|---|
|
Grade School
Benjamin Elementary |
5 | — | |
|
Middle School
Evans Jr High |
5 | Not in DB | |
|
High School
Normal Community High School |
5 | Not in DB | |
Property History
| DATE: | EVENT: | PRICE: | SOURCE: |
|---|---|---|---|
| 24 May, 2007 | Sold | $235,000 | MRED MLS |
| 4 Apr, 2007 | Under contract | $239,900 | MRED MLS |
| 14 Feb, 2007 | Listed for sale | $239,900 | MRED MLS |
| 1 May, 2017 | Sold | $220,000 | MRED MLS |
| 16 Mar, 2017 | Under contract | $229,900 | MRED MLS |
| 22 Feb, 2017 | Listed for sale | $229,900 | MRED MLS |
| 4 Aug, 2022 | Sold | $348,150 | MRED MLS |
| 11 Jul, 2022 | Under contract | $315,000 | MRED MLS |
| 8 Jul, 2022 | Listed for sale | $315,000 | MRED MLS |
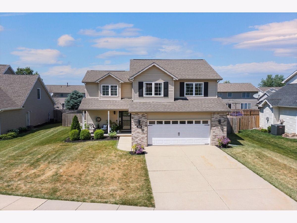
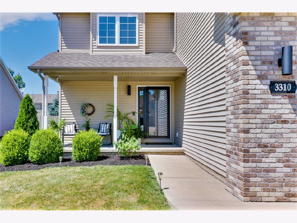
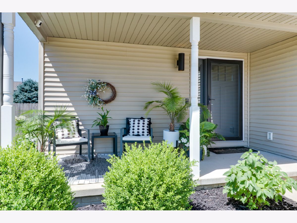
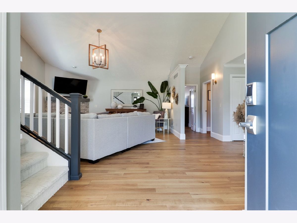
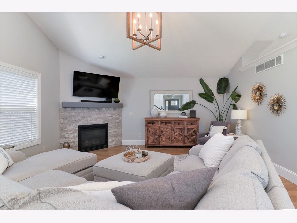
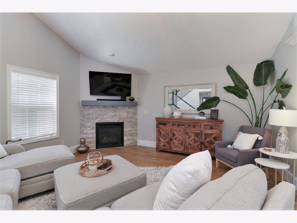
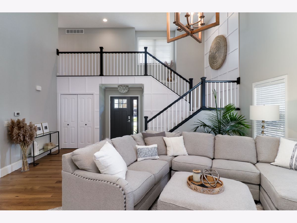
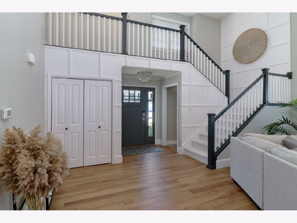
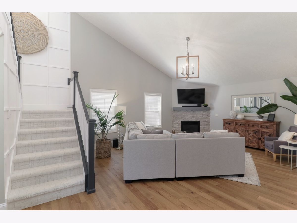
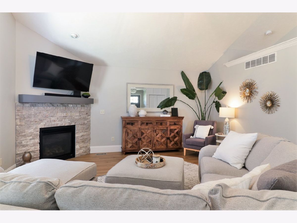
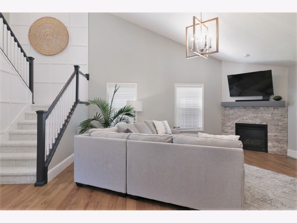
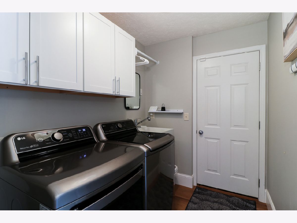
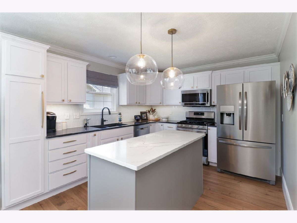
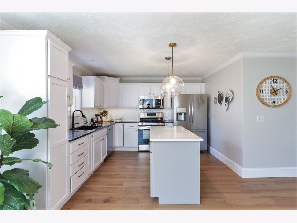
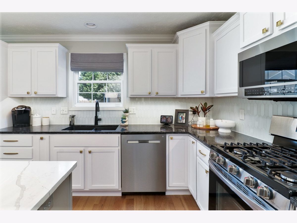
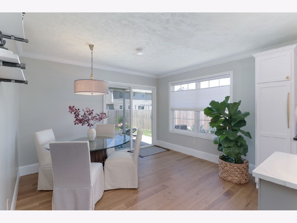
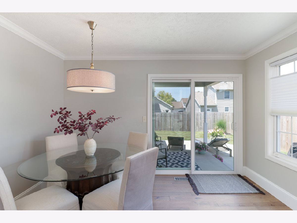
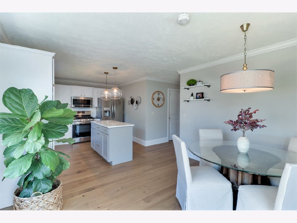
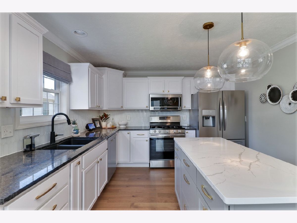
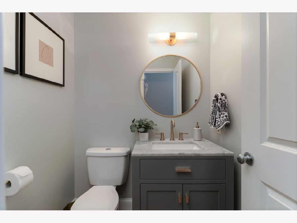
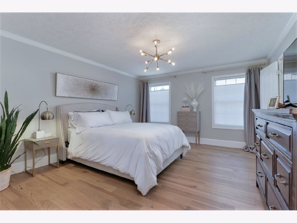
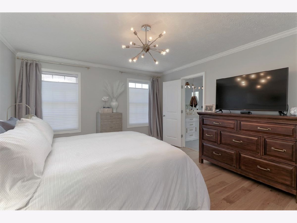
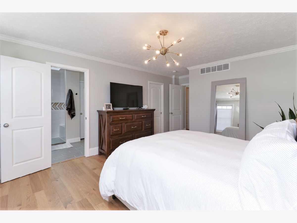
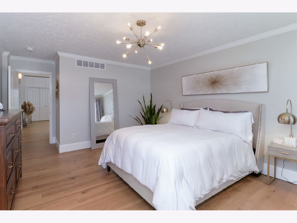
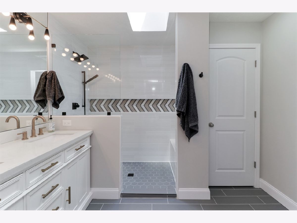
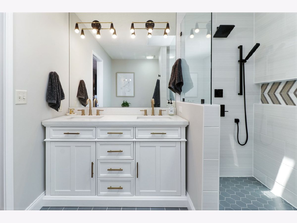
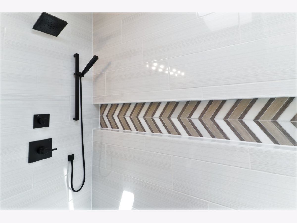
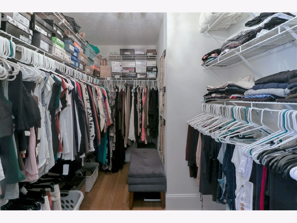
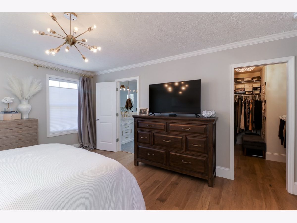
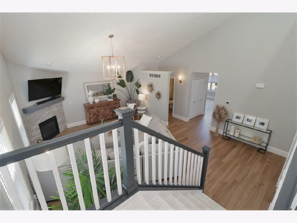
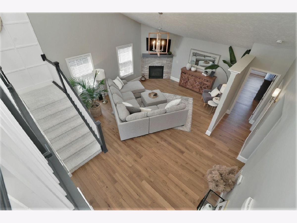
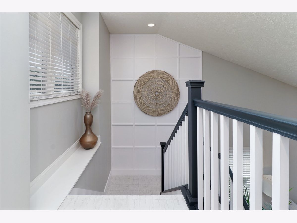
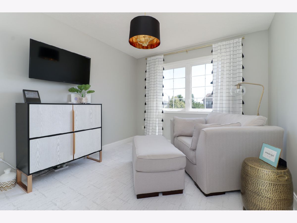
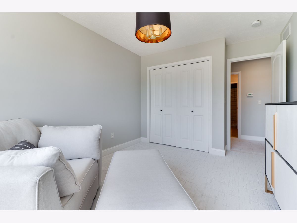
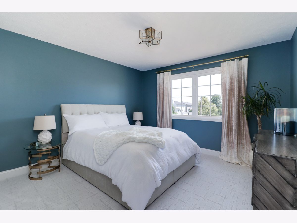
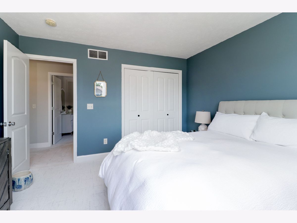
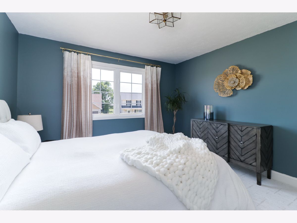
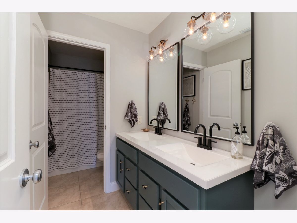
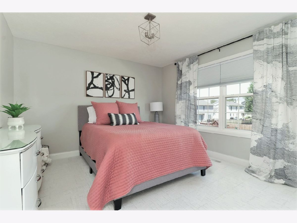
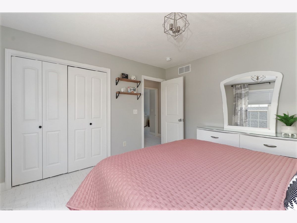
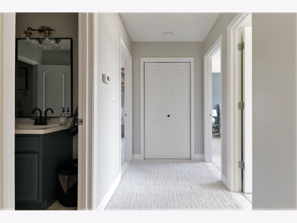
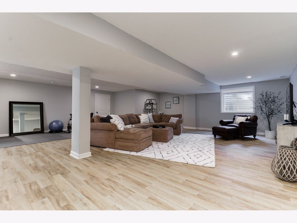
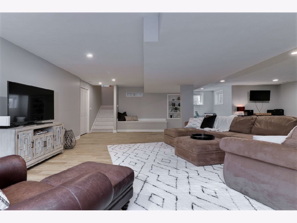
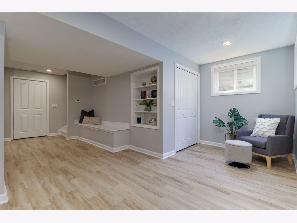
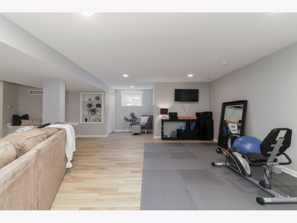
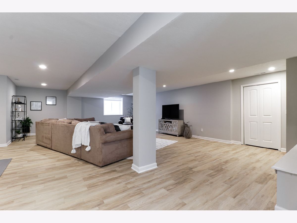
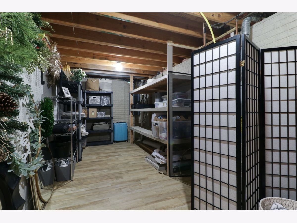
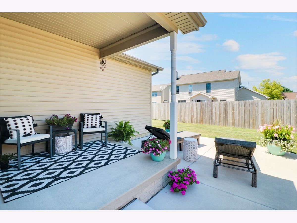
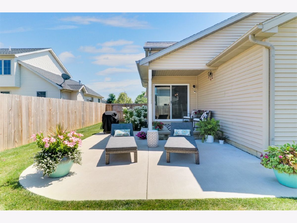
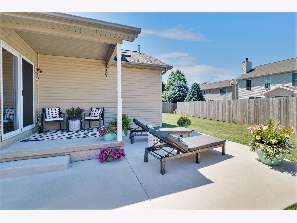
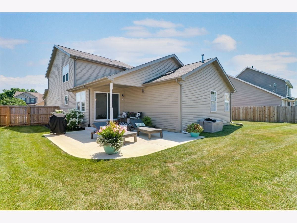
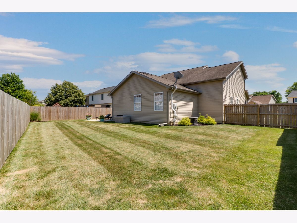
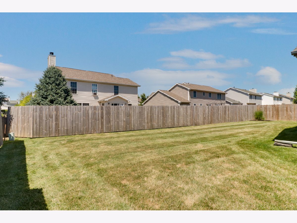
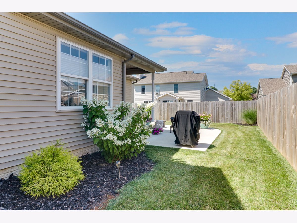
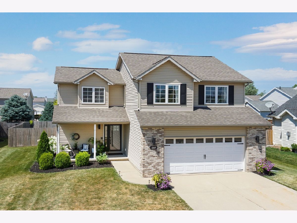
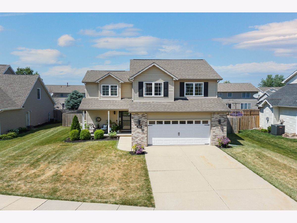
Room Specifics
Total Bedrooms: 4
Bedrooms Above Ground: 4
Bedrooms Below Ground: 0
Dimensions: —
Floor Type: —
Dimensions: —
Floor Type: —
Dimensions: —
Floor Type: —
Full Bathrooms: 3
Bathroom Amenities: Double Sink,Double Shower
Bathroom in Basement: 0
Rooms: —
Basement Description: Finished,Bathroom Rough-In,Egress Window,Rec/Family Area,Storage Space
Other Specifics
| 2 | |
| — | |
| Concrete | |
| — | |
| — | |
| 70X115 | |
| — | |
| — | |
| — | |
| — | |
| Not in DB | |
| — | |
| — | |
| — | |
| — |
Tax History
| Year | Property Taxes |
|---|---|
| 2007 | $36 |
| 2017 | $5,666 |
| 2022 | $5,228 |
Contact Agent
Nearby Similar Homes
Nearby Sold Comparables
Contact Agent
Listing Provided By
BHHS Central Illinois REALTORS

