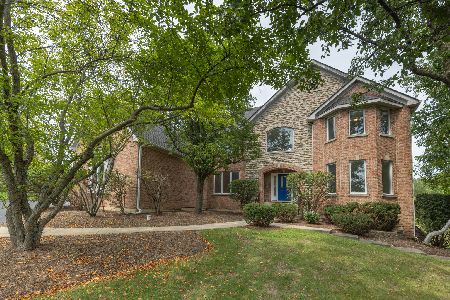4106 Woodland Hollow, Crystal Lake, Illinois 60012
$623,000
|
Sold
|
|
| Status: | Closed |
| Sqft: | 4,308 |
| Cost/Sqft: | $149 |
| Beds: | 4 |
| Baths: | 3 |
| Year Built: | 2005 |
| Property Taxes: | $15,309 |
| Days On Market: | 775 |
| Lot Size: | 1,07 |
Description
Welcome to this stunning single family home nestled on a spacious wooded lot in Crystal Lake, IL. Boasting 4 bedrooms and 2.1 bathrooms, this property offers a tranquil retreat from the bustling city life. As you step inside this beautiful home, you'll be greeted by the elegance of hardwood flooring that flows throughout the main level. The open floorplan creates a seamless flow between the dining room, family room, and chef's kitchen, making it perfect for entertaining family and friends. The kitchen is a true masterpiece, showcasing granite countertops, stainless steel appliances, and ample cabinet space. Whether you're preparing daily meals or hosting lavish dinner parties, this kitchen is sure to inspire your inner chef. The primary bedroom features a walk-in closet and an en-suite bathroom with modern fixtures. Three additional bedrooms provide ample space for a home office, gym, or guest rooms - the possibilities are endless. This home offers a fully finished walkout basement that provides additional living space, perfect for a game room or home theater. The fireplace adds warmth and charm to the space, creating a cozy ambiance for relaxation. Situated on a wooded 1.07-acre lot, this home offers spectacular views and plenty of natural light. The backyard provides a serene retreat where you can unwind and enjoy the beauty of nature. Additional features of this home include central air, forced air, a 3 car garage, and a whole house central vacuum system for your convenience. Don't miss the opportunity to make this dream home yours. Contact us today to schedule a private showing and experience the beauty and serenity of this fantastic property.
Property Specifics
| Single Family | |
| — | |
| — | |
| 2005 | |
| — | |
| CUSTOM | |
| No | |
| 1.07 |
| Mc Henry | |
| Timberhill | |
| 325 / Annual | |
| — | |
| — | |
| — | |
| 11901317 | |
| 1426226008 |
Nearby Schools
| NAME: | DISTRICT: | DISTANCE: | |
|---|---|---|---|
|
Grade School
Prairie Grove Elementary School |
46 | — | |
|
Middle School
Prairie Grove Junior High School |
46 | Not in DB | |
|
High School
Prairie Ridge High School |
155 | Not in DB | |
Property History
| DATE: | EVENT: | PRICE: | SOURCE: |
|---|---|---|---|
| 31 Aug, 2022 | Sold | $590,000 | MRED MLS |
| 2 Aug, 2022 | Under contract | $635,000 | MRED MLS |
| — | Last price change | $650,000 | MRED MLS |
| 30 Apr, 2022 | Listed for sale | $700,000 | MRED MLS |
| 18 Dec, 2023 | Sold | $623,000 | MRED MLS |
| 1 Nov, 2023 | Under contract | $640,000 | MRED MLS |
| 11 Oct, 2023 | Listed for sale | $640,000 | MRED MLS |






























































Room Specifics
Total Bedrooms: 4
Bedrooms Above Ground: 4
Bedrooms Below Ground: 0
Dimensions: —
Floor Type: —
Dimensions: —
Floor Type: —
Dimensions: —
Floor Type: —
Full Bathrooms: 3
Bathroom Amenities: Whirlpool,Separate Shower,Double Sink,Soaking Tub
Bathroom in Basement: 1
Rooms: —
Basement Description: Finished,Rec/Family Area
Other Specifics
| 3 | |
| — | |
| Asphalt | |
| — | |
| — | |
| 149X327X145X300 | |
| — | |
| — | |
| — | |
| — | |
| Not in DB | |
| — | |
| — | |
| — | |
| — |
Tax History
| Year | Property Taxes |
|---|---|
| 2022 | $14,460 |
| 2023 | $15,309 |
Contact Agent
Nearby Similar Homes
Nearby Sold Comparables
Contact Agent
Listing Provided By
Baird & Warner








