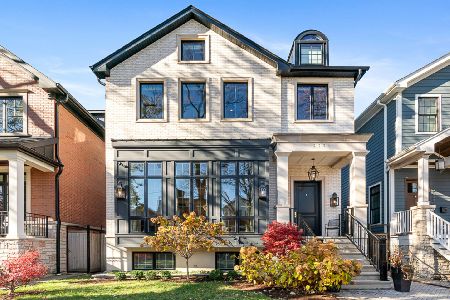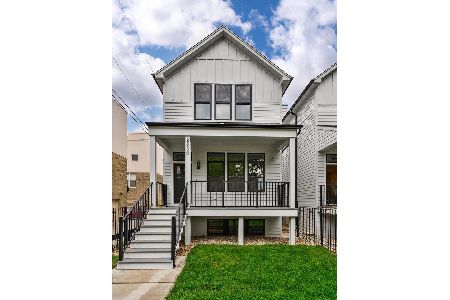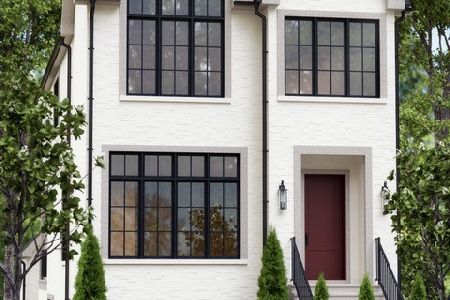3313 Hoyne Street, North Center, Chicago, Illinois 60618
$1,410,000
|
Sold
|
|
| Status: | Closed |
| Sqft: | 0 |
| Cost/Sqft: | — |
| Beds: | 5 |
| Baths: | 4 |
| Year Built: | 2005 |
| Property Taxes: | $18,089 |
| Days On Market: | 4531 |
| Lot Size: | 0,00 |
Description
GORGEOUS ALL BRICK 5 BED 3.1 BATH HOME LOCATED ON ONE OF THE BEST BLOCKS IN ROSCOE VILLAGE! FEATURES A BEAUTIFUL KT W/HAND MADE AMISH CABS, 8' ISLAND, SUB ZERO WINE FRIDGE & 48" FRIDGE, 48" WOLF STOVE W/ DOUBLE OVEN & BOSCH DW. SPA LIKE MASTER BATH W/STEAM SHOWER, BODY SPRAYS & HEATED FLRS, 4 FIREPLACES W/CUSTOM MANTELS, LRGE FAMILY ROOM W/FULL BAR IN LL , 2 1/2 CAR HTD GARAGE & GRT OUTDOOR SPACE!
Property Specifics
| Single Family | |
| — | |
| — | |
| 2005 | |
| Full,English | |
| — | |
| No | |
| 0 |
| Cook | |
| — | |
| 0 / Not Applicable | |
| None | |
| Public | |
| Public Sewer, Sewer-Storm | |
| 08435330 | |
| 14193220230000 |
Nearby Schools
| NAME: | DISTRICT: | DISTANCE: | |
|---|---|---|---|
|
Grade School
Audubon Elementary School |
299 | — | |
|
Middle School
Audubon Elementary School |
299 | Not in DB | |
Property History
| DATE: | EVENT: | PRICE: | SOURCE: |
|---|---|---|---|
| 22 Oct, 2007 | Sold | $1,440,000 | MRED MLS |
| 7 Sep, 2007 | Under contract | $1,499,900 | MRED MLS |
| 12 Jun, 2007 | Listed for sale | $1,499,900 | MRED MLS |
| 15 Sep, 2011 | Sold | $70,000 | MRED MLS |
| 22 Aug, 2011 | Under contract | $74,000 | MRED MLS |
| 5 Aug, 2011 | Listed for sale | $74,000 | MRED MLS |
| 14 Feb, 2013 | Sold | $310,000 | MRED MLS |
| 5 Nov, 2012 | Under contract | $323,000 | MRED MLS |
| 29 Oct, 2012 | Listed for sale | $323,000 | MRED MLS |
| 7 Nov, 2013 | Sold | $1,410,000 | MRED MLS |
| 10 Sep, 2013 | Under contract | $1,425,000 | MRED MLS |
| 3 Sep, 2013 | Listed for sale | $1,425,000 | MRED MLS |
| 8 Aug, 2017 | Under contract | $0 | MRED MLS |
| 23 Jul, 2017 | Listed for sale | $0 | MRED MLS |
| 21 Oct, 2021 | Under contract | $0 | MRED MLS |
| 24 Aug, 2021 | Listed for sale | $0 | MRED MLS |
| 29 Sep, 2023 | Under contract | $0 | MRED MLS |
| 29 Aug, 2023 | Listed for sale | $0 | MRED MLS |
Room Specifics
Total Bedrooms: 5
Bedrooms Above Ground: 5
Bedrooms Below Ground: 0
Dimensions: —
Floor Type: Hardwood
Dimensions: —
Floor Type: Carpet
Dimensions: —
Floor Type: Carpet
Dimensions: —
Floor Type: —
Full Bathrooms: 4
Bathroom Amenities: Whirlpool,Separate Shower,Steam Shower,Double Sink,Full Body Spray Shower
Bathroom in Basement: 1
Rooms: Recreation Room,Bedroom 5
Basement Description: Finished,Exterior Access
Other Specifics
| 2.5 | |
| Concrete Perimeter | |
| Off Alley | |
| Balcony, Deck, Patio, Roof Deck, Brick Paver Patio | |
| — | |
| 25X125 | |
| — | |
| Full | |
| Vaulted/Cathedral Ceilings, Skylight(s), Sauna/Steam Room, Bar-Wet, Hardwood Floors | |
| Microwave, Dishwasher, Refrigerator, Washer, Dryer, Disposal | |
| Not in DB | |
| — | |
| — | |
| — | |
| Wood Burning, Gas Log, Gas Starter |
Tax History
| Year | Property Taxes |
|---|---|
| 2007 | $11,200 |
| 2011 | $1,688 |
| 2013 | $2,061 |
| 2013 | $18,089 |
Contact Agent
Nearby Similar Homes
Nearby Sold Comparables
Contact Agent
Listing Provided By
@properties









