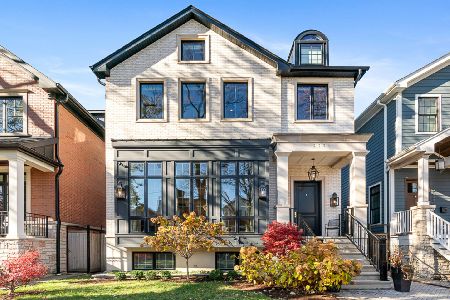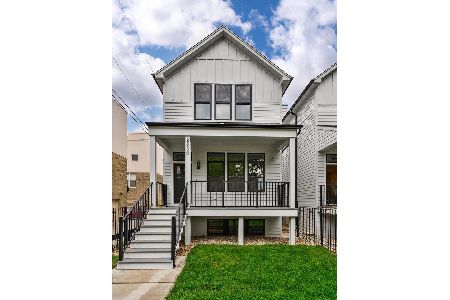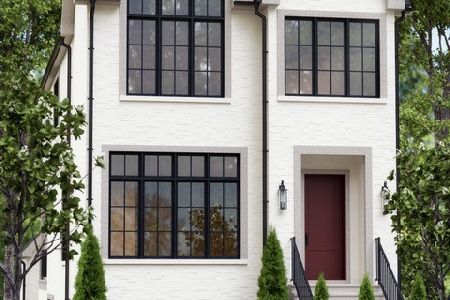3317 Hoyne Avenue, North Center, Chicago, Illinois 60618
$1,335,000
|
Sold
|
|
| Status: | Closed |
| Sqft: | 4,235 |
| Cost/Sqft: | $330 |
| Beds: | 3 |
| Baths: | 4 |
| Year Built: | 2006 |
| Property Taxes: | $19,278 |
| Days On Market: | 2877 |
| Lot Size: | 0,00 |
Description
View our Virtual 3D Tour! Gorgeous Home in the Heart of Roscoe Village. A beautiful ornate gate welcomes you to this very special home. Enter the foyer and be prepared to be impressed. Open Living rm and Dining rm with focal point fireplace . Luxury Kitchen with 48'' Wolf and Sub Zero, table space and step in pantry. Large island seating with prep sink overlooks comfortable Family rm with 11'+ coffered ceiling and fireplace. Master Bed with vaulted ceiling, fireplace and Spa like bath with bubbler tub, steam shower with body sprays and heated floor. Two additional family bedrooms and hall bath with heated floors. LL with radiant floor heating, Media rm, wet bar and walk in wine cellar. 4th bedroom and bath. Home and garage are full faced brick construction. Surround sound throughout. Home has two laundry rooms, custom lighting, freshly painted, and so many many extras.
Property Specifics
| Single Family | |
| — | |
| Traditional | |
| 2006 | |
| Full | |
| — | |
| No | |
| — |
| Cook | |
| — | |
| 0 / Not Applicable | |
| None | |
| Lake Michigan | |
| Public Sewer | |
| 09887032 | |
| 14193220220000 |
Nearby Schools
| NAME: | DISTRICT: | DISTANCE: | |
|---|---|---|---|
|
Grade School
Audubon Elementary School |
299 | — | |
|
Middle School
Audubon Elementary School |
299 | Not in DB | |
|
High School
Lake View High School |
299 | Not in DB | |
Property History
| DATE: | EVENT: | PRICE: | SOURCE: |
|---|---|---|---|
| 18 Jun, 2012 | Sold | $1,205,000 | MRED MLS |
| 21 May, 2012 | Under contract | $1,299,000 | MRED MLS |
| 17 Feb, 2012 | Listed for sale | $1,299,000 | MRED MLS |
| 15 May, 2018 | Sold | $1,335,000 | MRED MLS |
| 23 Mar, 2018 | Under contract | $1,399,000 | MRED MLS |
| 16 Mar, 2018 | Listed for sale | $1,399,000 | MRED MLS |
Room Specifics
Total Bedrooms: 4
Bedrooms Above Ground: 3
Bedrooms Below Ground: 1
Dimensions: —
Floor Type: Hardwood
Dimensions: —
Floor Type: Hardwood
Dimensions: —
Floor Type: Carpet
Full Bathrooms: 4
Bathroom Amenities: Whirlpool,Separate Shower,Steam Shower,Double Sink,Full Body Spray Shower,Soaking Tub
Bathroom in Basement: 1
Rooms: Media Room,Breakfast Room
Basement Description: Finished
Other Specifics
| 2 | |
| Concrete Perimeter | |
| — | |
| — | |
| — | |
| 25X125 | |
| — | |
| Full | |
| Vaulted/Cathedral Ceilings, Skylight(s), Bar-Wet, Hardwood Floors, Heated Floors, Second Floor Laundry | |
| Double Oven, Range, Microwave, Dishwasher, High End Refrigerator, Washer, Dryer, Stainless Steel Appliance(s), Wine Refrigerator | |
| Not in DB | |
| — | |
| — | |
| — | |
| Wood Burning, Gas Log, Gas Starter |
Tax History
| Year | Property Taxes |
|---|---|
| 2012 | $16,735 |
| 2018 | $19,278 |
Contact Agent
Nearby Similar Homes
Nearby Sold Comparables
Contact Agent
Listing Provided By
Dream Town Realty










