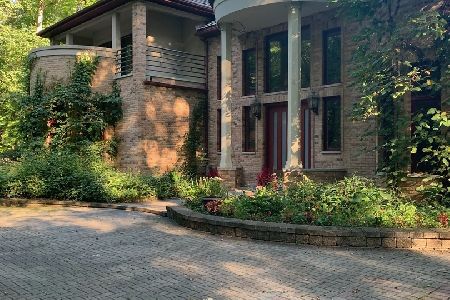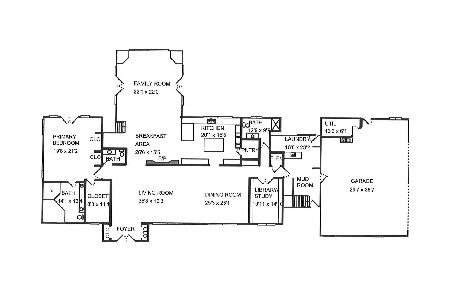333 Juneberry Road, Riverwoods, Illinois 60015
$760,000
|
Sold
|
|
| Status: | Closed |
| Sqft: | 4,282 |
| Cost/Sqft: | $187 |
| Beds: | 5 |
| Baths: | 5 |
| Year Built: | 1959 |
| Property Taxes: | $14,980 |
| Days On Market: | 3645 |
| Lot Size: | 2,06 |
Description
Located on a serene wooded lot , this spectacular home has many unique features that embrace the character of Riverwoods. A curved wall of windows offer expansive views of nature. The open floor plan has over 4200 SF of sprawling, flexible living space featuring exposed brick walls and hardwood floors. The beautiful kitchen has a large island with granite countertops, eating area and stainless appliances. Adjacent is the inviting family room; a perfect space to gather family and entertain friends. The living room has a grand brick see through fireplace separating a cozy den area. Relax with a good book out in the 3 season room or continue on to the paver patio and enjoy sitting outside among the sounds of nature. An oversized 3 car garage provides excellent storage space.You can have it all: Feeling a million miles away in the privacy of your home, yet conveniently located with easy access to shops, schools, bike trails and expressways to the city or airport.
Property Specifics
| Single Family | |
| — | |
| — | |
| 1959 | |
| None | |
| — | |
| No | |
| 2.06 |
| Lake | |
| — | |
| 350 / Annual | |
| Other | |
| Private Well | |
| Public Sewer | |
| 09154633 | |
| 15361030150000 |
Nearby Schools
| NAME: | DISTRICT: | DISTANCE: | |
|---|---|---|---|
|
Grade School
Wilmot Elementary School |
109 | — | |
|
Middle School
Charles J Caruso Middle School |
109 | Not in DB | |
|
High School
Deerfield High School |
113 | Not in DB | |
Property History
| DATE: | EVENT: | PRICE: | SOURCE: |
|---|---|---|---|
| 15 Jul, 2016 | Sold | $760,000 | MRED MLS |
| 14 May, 2016 | Under contract | $799,000 | MRED MLS |
| 3 Mar, 2016 | Listed for sale | $799,000 | MRED MLS |
Room Specifics
Total Bedrooms: 5
Bedrooms Above Ground: 5
Bedrooms Below Ground: 0
Dimensions: —
Floor Type: Hardwood
Dimensions: —
Floor Type: Hardwood
Dimensions: —
Floor Type: Hardwood
Dimensions: —
Floor Type: —
Full Bathrooms: 5
Bathroom Amenities: —
Bathroom in Basement: 0
Rooms: Bedroom 5,Den,Enclosed Porch
Basement Description: Crawl
Other Specifics
| 3 | |
| Concrete Perimeter | |
| — | |
| Patio | |
| Landscaped,Wooded | |
| 491X201X487X151 | |
| Pull Down Stair | |
| Full | |
| Skylight(s), Hardwood Floors, First Floor Bedroom, Second Floor Laundry | |
| Double Oven, Dishwasher, Refrigerator, Freezer, Disposal, Stainless Steel Appliance(s) | |
| Not in DB | |
| — | |
| — | |
| — | |
| Double Sided |
Tax History
| Year | Property Taxes |
|---|---|
| 2016 | $14,980 |
Contact Agent
Nearby Sold Comparables
Contact Agent
Listing Provided By
Berkshire Hathaway HomeServices KoenigRubloff






