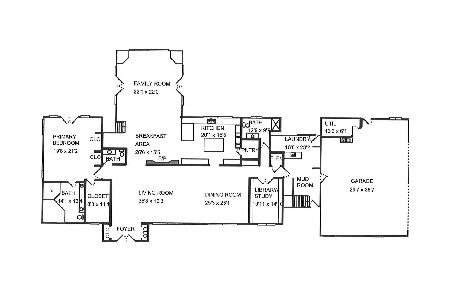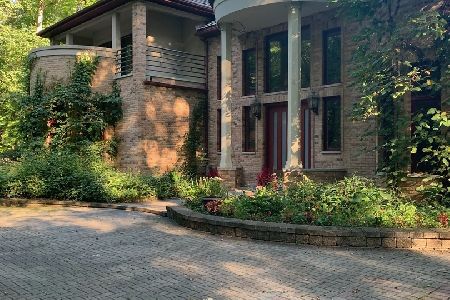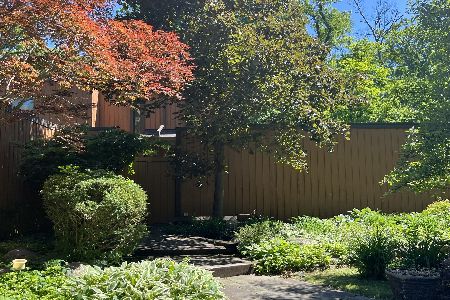505 Juneberry Road, Riverwoods, Illinois 60015
$993,000
|
Sold
|
|
| Status: | Closed |
| Sqft: | 7,056 |
| Cost/Sqft: | $156 |
| Beds: | 4 |
| Baths: | 5 |
| Year Built: | 2004 |
| Property Taxes: | $28,964 |
| Days On Market: | 4901 |
| Lot Size: | 2,00 |
Description
A true work of art is the only way to describe this home. Open and circular floorplan w/volume ceilings t/o lets in loads of sunshine;6000 sqft; 2 Master suites, impressive unique details in every room, KIT is gourmet chef's delight, 2 acres of lush green gardens, 2-story marble stone fireplace;in house elevator; 2 LDY Rms, loads of storage; custom built Library and loads more! Incredible value w/incredible location
Property Specifics
| Single Family | |
| — | |
| — | |
| 2004 | |
| Partial | |
| — | |
| No | |
| 2 |
| Lake | |
| — | |
| 400 / Annual | |
| Other | |
| Private Well | |
| Sewer-Storm | |
| 08165656 | |
| 15361030120000 |
Nearby Schools
| NAME: | DISTRICT: | DISTANCE: | |
|---|---|---|---|
|
Grade School
Charles J Caruso Middle School |
109 | — | |
|
Middle School
Charles J Caruso Middle School |
109 | Not in DB | |
|
High School
Deerfield High School |
113 | Not in DB | |
Property History
| DATE: | EVENT: | PRICE: | SOURCE: |
|---|---|---|---|
| 17 Feb, 2010 | Sold | $1,250,000 | MRED MLS |
| 6 Jan, 2010 | Under contract | $1,590,000 | MRED MLS |
| — | Last price change | $1,750,000 | MRED MLS |
| 15 Aug, 2008 | Listed for sale | $1,999,000 | MRED MLS |
| 10 May, 2013 | Sold | $993,000 | MRED MLS |
| 11 Mar, 2013 | Under contract | $1,099,000 | MRED MLS |
| — | Last price change | $1,125,000 | MRED MLS |
| 24 Sep, 2012 | Listed for sale | $1,125,000 | MRED MLS |
| 26 May, 2021 | Sold | $1,310,000 | MRED MLS |
| 18 Mar, 2021 | Under contract | $1,399,000 | MRED MLS |
| 10 Feb, 2021 | Listed for sale | $1,399,000 | MRED MLS |
Room Specifics
Total Bedrooms: 4
Bedrooms Above Ground: 4
Bedrooms Below Ground: 0
Dimensions: —
Floor Type: Carpet
Dimensions: —
Floor Type: Carpet
Dimensions: —
Floor Type: Carpet
Full Bathrooms: 5
Bathroom Amenities: Whirlpool,Separate Shower,Double Sink
Bathroom in Basement: 0
Rooms: Bonus Room,Eating Area,Foyer,Library,Loft,Utility Room-2nd Floor
Basement Description: Crawl
Other Specifics
| 3 | |
| — | |
| — | |
| — | |
| — | |
| 281X310.25X281X310.25 | |
| — | |
| Full | |
| Vaulted/Cathedral Ceilings, Elevator, First Floor Bedroom, First Floor Laundry, Second Floor Laundry, First Floor Full Bath | |
| — | |
| Not in DB | |
| Street Paved | |
| — | |
| — | |
| — |
Tax History
| Year | Property Taxes |
|---|---|
| 2010 | $24,413 |
| 2013 | $28,964 |
| 2021 | $24,730 |
Contact Agent
Nearby Sold Comparables
Contact Agent
Listing Provided By
Berkshire Hathaway HomeServices KoenigRubloff







