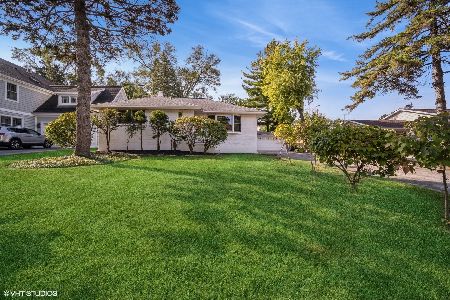333 Laurel Avenue, Libertyville, Illinois 60048
$586,000
|
Sold
|
|
| Status: | Closed |
| Sqft: | 3,590 |
| Cost/Sqft: | $167 |
| Beds: | 2 |
| Baths: | 3 |
| Year Built: | 1949 |
| Property Taxes: | $9,897 |
| Days On Market: | 3863 |
| Lot Size: | 0,18 |
Description
Custom built home in Heritage offering an array of windows, finished lower level, attached garage and more. Near downtown and train and added bonus. Sun-drenched living room with dramatic stone fireplace. Banquet sized dining room includes built-ins. Sunroom off living room overlooks backyard. Updated gourmet kitchen with top-of-the-line stainless steel appliances, granite counters, custom cabinetry & breakfast bar. Second floor includes master bedroom with generous closet space with private entrance into office/tandem room that leads to a full bathroom and second bedroom. For added living space the lower level has been finished to perfection. Family room with recessed lighting. Versatile room that could be a third bedroom, full spa-like bathroom, wine cellar and storage. Home offers tons of character, a must see!
Property Specifics
| Single Family | |
| — | |
| Contemporary | |
| 1949 | |
| Full | |
| CUSTOM | |
| No | |
| 0.18 |
| Lake | |
| Heritage | |
| 0 / Not Applicable | |
| None | |
| Public | |
| Public Sewer | |
| 08997349 | |
| 11163070150000 |
Nearby Schools
| NAME: | DISTRICT: | DISTANCE: | |
|---|---|---|---|
|
Grade School
Butterfield School |
70 | — | |
|
Middle School
Highland Middle School |
70 | Not in DB | |
|
High School
Libertyville High School |
128 | Not in DB | |
Property History
| DATE: | EVENT: | PRICE: | SOURCE: |
|---|---|---|---|
| 5 Oct, 2015 | Sold | $586,000 | MRED MLS |
| 5 Aug, 2015 | Under contract | $599,000 | MRED MLS |
| 30 Jul, 2015 | Listed for sale | $599,000 | MRED MLS |
Room Specifics
Total Bedrooms: 2
Bedrooms Above Ground: 2
Bedrooms Below Ground: 0
Dimensions: —
Floor Type: Hardwood
Full Bathrooms: 3
Bathroom Amenities: Separate Shower,Soaking Tub
Bathroom in Basement: 1
Rooms: Bonus Room,Den,Sun Room
Basement Description: Finished
Other Specifics
| 2 | |
| Concrete Perimeter | |
| Concrete | |
| Patio | |
| — | |
| 70X110X70X109 | |
| — | |
| None | |
| Hardwood Floors | |
| Range, Microwave, Dishwasher, High End Refrigerator, Washer, Dryer, Disposal, Stainless Steel Appliance(s) | |
| Not in DB | |
| — | |
| — | |
| — | |
| Wood Burning |
Tax History
| Year | Property Taxes |
|---|---|
| 2015 | $9,897 |
Contact Agent
Nearby Similar Homes
Nearby Sold Comparables
Contact Agent
Listing Provided By
RE/MAX Suburban









