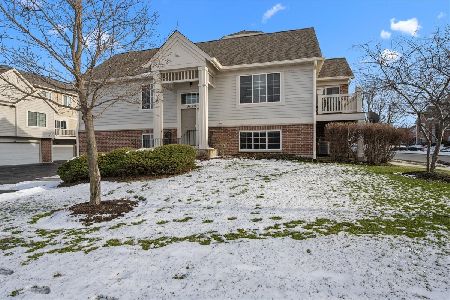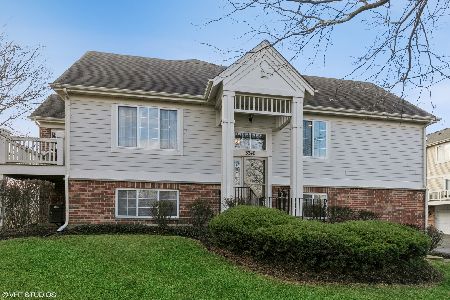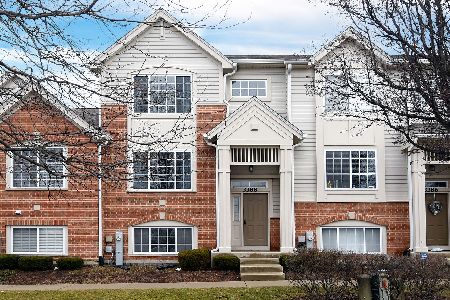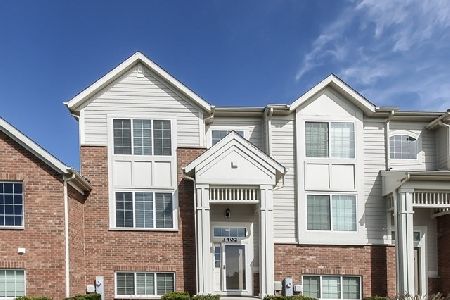3330 Cameron Drive, Elgin, Illinois 60124
$277,500
|
Sold
|
|
| Status: | Closed |
| Sqft: | 1,768 |
| Cost/Sqft: | $161 |
| Beds: | 2 |
| Baths: | 2 |
| Year Built: | 2008 |
| Property Taxes: | $6,313 |
| Days On Market: | 292 |
| Lot Size: | 0,00 |
Description
This beautifully updated 2-bedroom, 2-bathroom end-unit townhome offers a rare blend of modern comfort and serene surroundings-perfect for buyers seeking immediate move-in readiness in a competitive market. Bathed in natural light, the open-concept living space features soaring volume ceiling and rich engineered hardwood floors throughout. The kitchen boasts 42" cabinets and flows seamlessly into a bright dining area, leading to a private deck that overlooks peaceful farmland-ideal for morning coffee or evening relaxation. The spacious primary suite includes a large walk-in closet and a private full bath, while the second bedroom is conveniently located near another full bath. The versatile lower level, with above-grade windows, offers additional living space-perfect for a home office, recreation room, or guest bedroom. A dedicated laundry room and an attached 2 1/2-car garage add to the home's convenience. Located within the highly rated Central Community Unit School District 301. The home is situated near shopping, dining, and offers easy access to I-90, making commuting a breeze. Don't miss this opportunity to own a move-in-ready home in a sought-after location. With a quick closing possible, act now to make this exceptional property yours!
Property Specifics
| Condos/Townhomes | |
| 2 | |
| — | |
| 2008 | |
| — | |
| STERLING | |
| No | |
| — |
| Kane | |
| West Ridge | |
| 374 / Monthly | |
| — | |
| — | |
| — | |
| 12363395 | |
| 0618226028 |
Nearby Schools
| NAME: | DISTRICT: | DISTANCE: | |
|---|---|---|---|
|
Grade School
Prairie View Grade School |
301 | — | |
|
Middle School
Prairie Knolls Middle School |
301 | Not in DB | |
|
High School
Central High School |
301 | Not in DB | |
Property History
| DATE: | EVENT: | PRICE: | SOURCE: |
|---|---|---|---|
| 23 Dec, 2008 | Sold | $192,539 | MRED MLS |
| 15 Nov, 2008 | Under contract | $205,054 | MRED MLS |
| 3 Nov, 2008 | Listed for sale | $205,054 | MRED MLS |
| 21 Jul, 2017 | Sold | $150,000 | MRED MLS |
| 11 Aug, 2016 | Under contract | $145,000 | MRED MLS |
| — | Last price change | $155,000 | MRED MLS |
| 1 Aug, 2016 | Listed for sale | $155,000 | MRED MLS |
| 17 Jul, 2025 | Sold | $277,500 | MRED MLS |
| 5 Jun, 2025 | Under contract | $285,000 | MRED MLS |
| 13 May, 2025 | Listed for sale | $285,000 | MRED MLS |
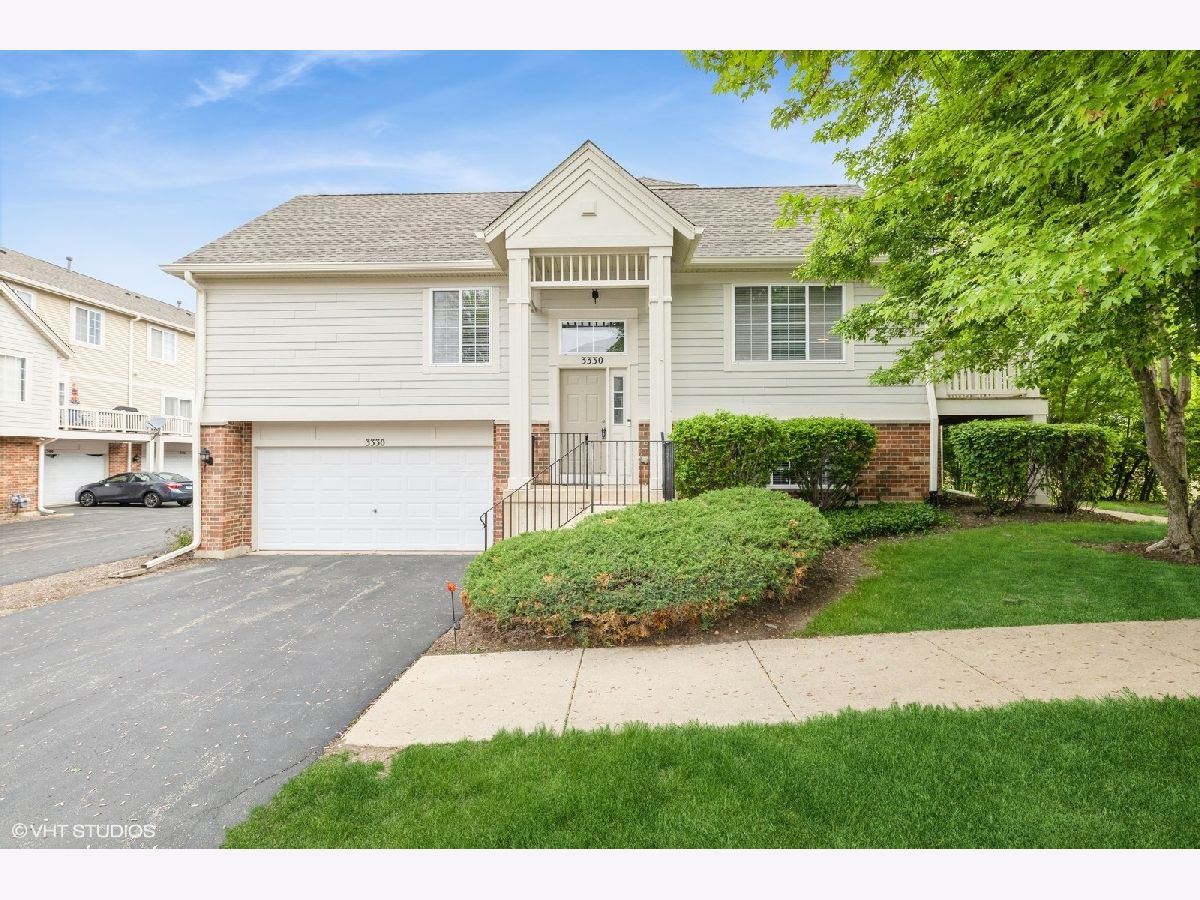













Room Specifics
Total Bedrooms: 2
Bedrooms Above Ground: 2
Bedrooms Below Ground: 0
Dimensions: —
Floor Type: —
Full Bathrooms: 2
Bathroom Amenities: Separate Shower
Bathroom in Basement: 0
Rooms: —
Basement Description: —
Other Specifics
| 2.5 | |
| — | |
| — | |
| — | |
| — | |
| COMMON | |
| — | |
| — | |
| — | |
| — | |
| Not in DB | |
| — | |
| — | |
| — | |
| — |
Tax History
| Year | Property Taxes |
|---|---|
| 2017 | $4,637 |
| 2025 | $6,313 |
Contact Agent
Nearby Similar Homes
Nearby Sold Comparables
Contact Agent
Listing Provided By
HomeSmart Connect LLC

