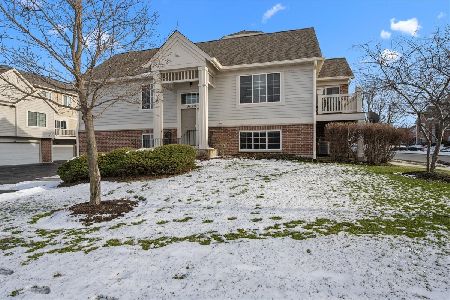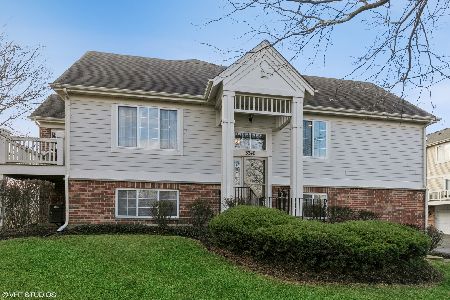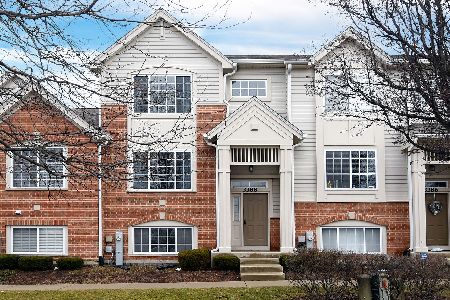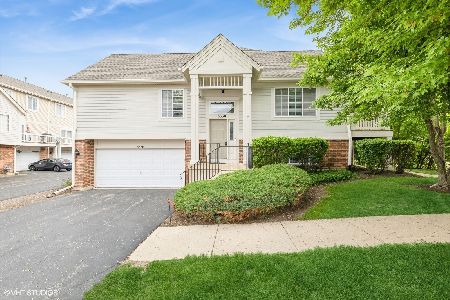3402 Sanctuary Drive, Elgin, Illinois 60124
$170,000
|
Sold
|
|
| Status: | Closed |
| Sqft: | 1,420 |
| Cost/Sqft: | $123 |
| Beds: | 2 |
| Baths: | 3 |
| Year Built: | 2011 |
| Property Taxes: | $5,393 |
| Days On Market: | 2711 |
| Lot Size: | 0,00 |
Description
Hurry! Just like new! Located on a dead end street! Close to booming Rt 20 with lots of new shopping and restaurants! Great 301 school district! Partial brick front! Very neutral throughout! Spacious living room with plenty of natural light and 9' ceilings opens to the separate dining area! Upgraded kitchen with extended cherry cabinetry with crown molding, breakfast bar island and sliding glass doors to your own private balcony! Convenient 1st floor laundry! Spacious master bedroom with walk-in closet and private bath with oversized dual sink vanity! 2nd bedroom also has it's own private bath! Lower level family room has endless possibilities! No work needed here! Move in ready! Bring offer!
Property Specifics
| Condos/Townhomes | |
| 2 | |
| — | |
| 2011 | |
| — | |
| DUNBAR | |
| No | |
| — |
| Kane | |
| West Ridge | |
| 195 / Monthly | |
| — | |
| — | |
| — | |
| 10097581 | |
| 0618226068 |
Property History
| DATE: | EVENT: | PRICE: | SOURCE: |
|---|---|---|---|
| 28 Nov, 2018 | Sold | $170,000 | MRED MLS |
| 30 Oct, 2018 | Under contract | $174,900 | MRED MLS |
| — | Last price change | $184,900 | MRED MLS |
| 28 Sep, 2018 | Listed for sale | $184,900 | MRED MLS |
| 14 Feb, 2024 | Sold | $275,000 | MRED MLS |
| 22 Jan, 2024 | Under contract | $279,900 | MRED MLS |
| 14 Dec, 2023 | Listed for sale | $279,900 | MRED MLS |
| 20 Nov, 2025 | Sold | $269,000 | MRED MLS |
| 17 Oct, 2025 | Under contract | $269,900 | MRED MLS |
| 9 Oct, 2025 | Listed for sale | $269,900 | MRED MLS |
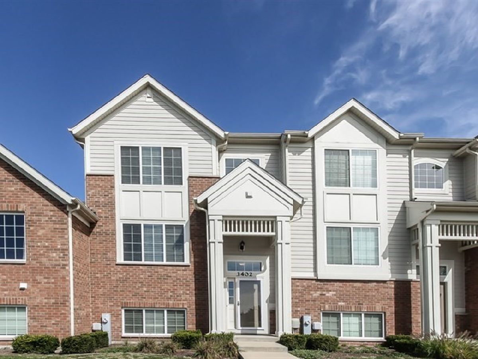
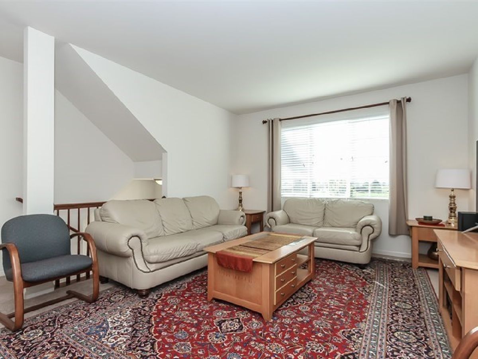
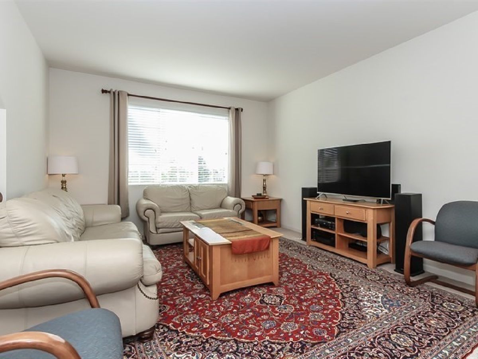
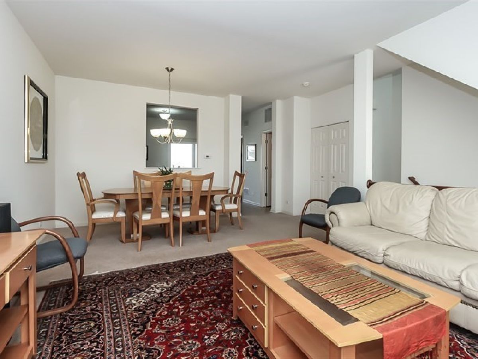
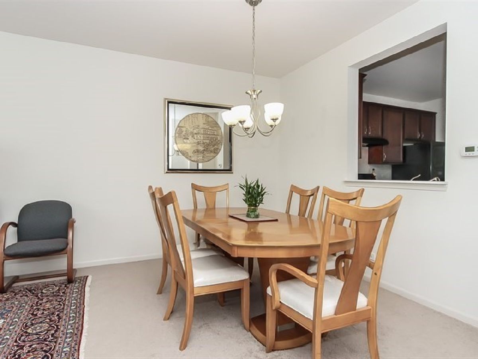
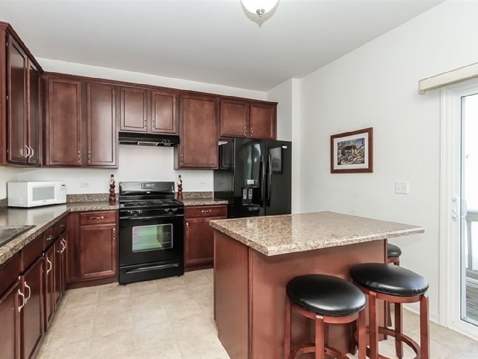
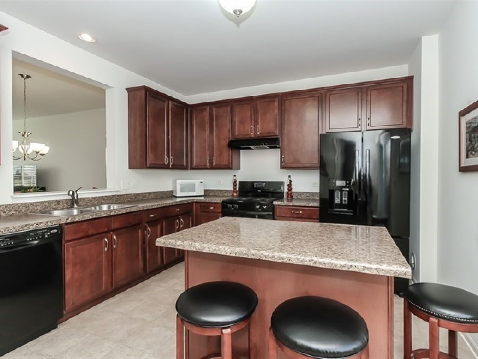
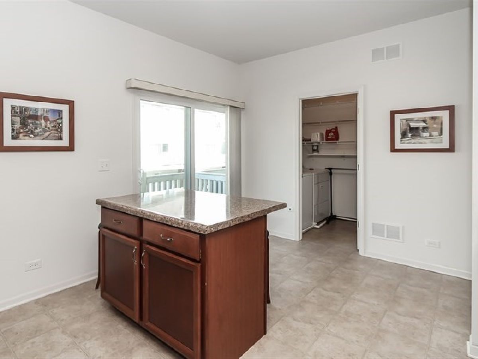
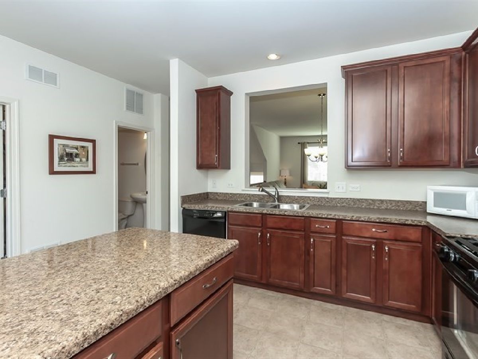
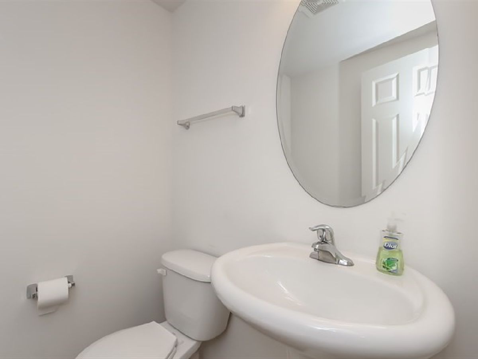
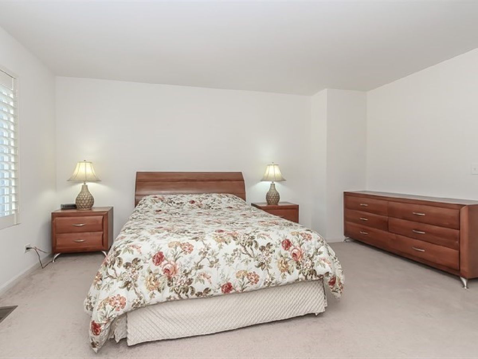
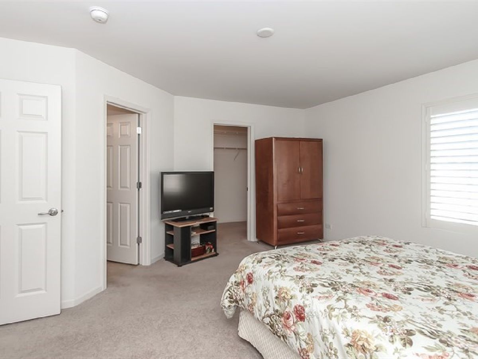
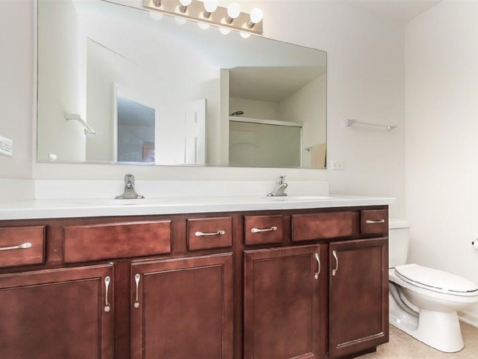
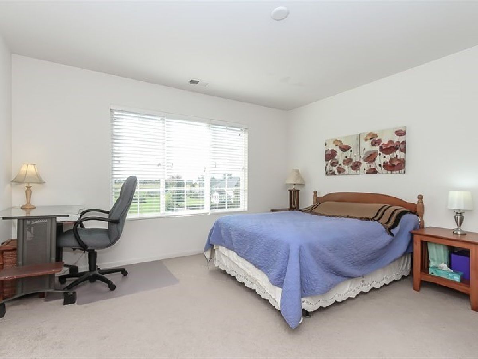
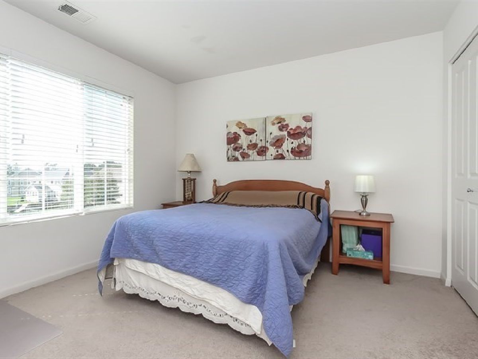
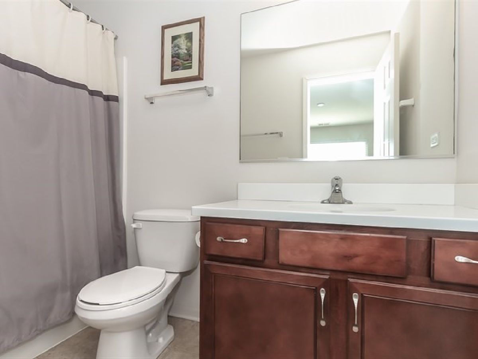
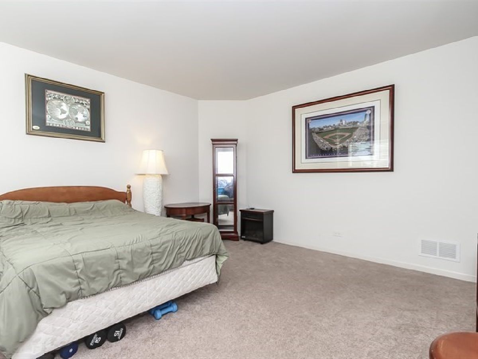
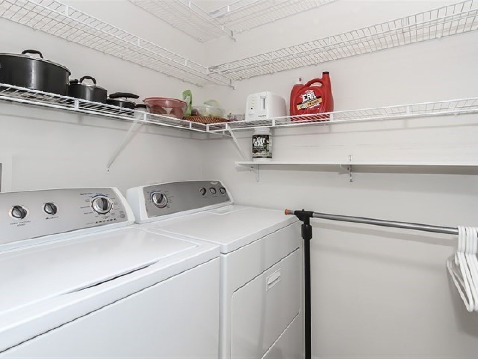
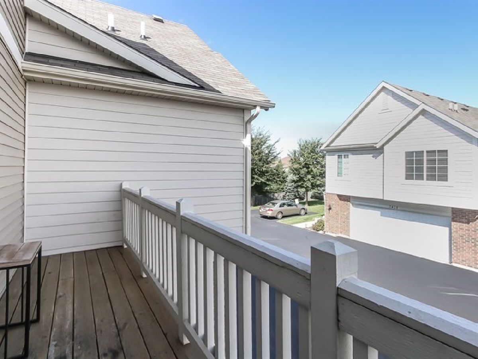
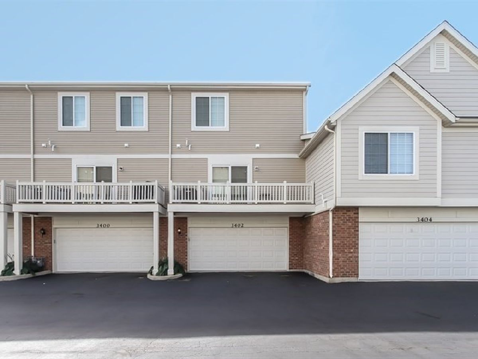
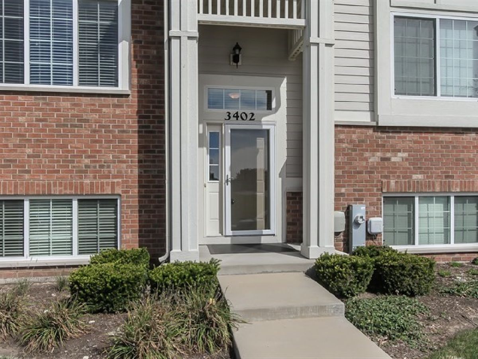
Room Specifics
Total Bedrooms: 2
Bedrooms Above Ground: 2
Bedrooms Below Ground: 0
Dimensions: —
Floor Type: —
Full Bathrooms: 3
Bathroom Amenities: Double Sink
Bathroom in Basement: 0
Rooms: —
Basement Description: Partially Finished
Other Specifics
| 2 | |
| — | |
| Asphalt | |
| — | |
| — | |
| COMMON | |
| — | |
| — | |
| — | |
| — | |
| Not in DB | |
| — | |
| — | |
| — | |
| — |
Tax History
| Year | Property Taxes |
|---|---|
| 2018 | $5,393 |
| 2024 | $6,375 |
| 2025 | $7,093 |
Contact Agent
Nearby Similar Homes
Nearby Sold Comparables
Contact Agent
Listing Provided By
RE/MAX Horizon

