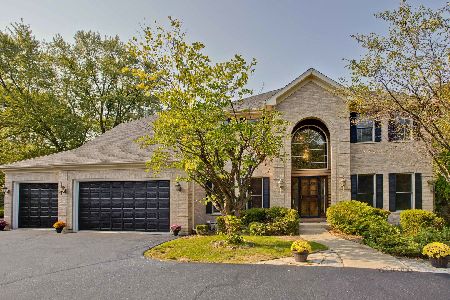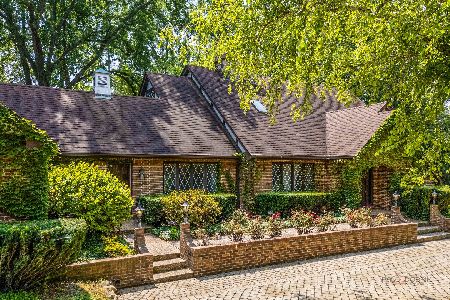3335 Prairie Wind Road, Long Grove, Illinois 60047
$540,000
|
Sold
|
|
| Status: | Closed |
| Sqft: | 3,216 |
| Cost/Sqft: | $183 |
| Beds: | 4 |
| Baths: | 3 |
| Year Built: | 1955 |
| Property Taxes: | $14,067 |
| Days On Market: | 2678 |
| Lot Size: | 1,33 |
Description
You'll love this beautiful, sprawling mid-century modern brick split level designed by Dennis Blair! The bluestone front porch leads you through an oversized front door into this expanded and remodeled MCM home that features thoughtful architectural details throughout. Cozy up to the fireplace in the Living Room or head out to a covered bluestone patio. On the other side of the foyer is the open kitchen & great room with vaulted ceilings, large windows, skylights and a second fireplace that make it all so bright and comfortable. Park or work on your cars in the 4-car garage and studio designed by a former race car engineer. All of the bedrooms offer large windows to take in the views of nature surrounding the house, and the living room and entire upper level feature hardwood under carpeting! Make this architectural home yours and enjoy easy living, natural beauty, privacy & convenience, all near the Prairie View Metra & within the highly desirable Stevenson High School district!
Property Specifics
| Single Family | |
| — | |
| Contemporary | |
| 1955 | |
| None | |
| DENNIS BLAIR CUSTOM MCM | |
| No | |
| 1.33 |
| Lake | |
| — | |
| 0 / Not Applicable | |
| None | |
| Private Well | |
| Septic-Private | |
| 10091918 | |
| 14244010070000 |
Nearby Schools
| NAME: | DISTRICT: | DISTANCE: | |
|---|---|---|---|
|
Grade School
Kildeer Countryside Elementary S |
96 | — | |
|
Middle School
Woodlawn Middle School |
96 | Not in DB | |
|
High School
Adlai E Stevenson High School |
125 | Not in DB | |
Property History
| DATE: | EVENT: | PRICE: | SOURCE: |
|---|---|---|---|
| 25 Feb, 2019 | Sold | $540,000 | MRED MLS |
| 10 Jan, 2019 | Under contract | $589,000 | MRED MLS |
| 24 Sep, 2018 | Listed for sale | $589,000 | MRED MLS |
Room Specifics
Total Bedrooms: 4
Bedrooms Above Ground: 4
Bedrooms Below Ground: 0
Dimensions: —
Floor Type: Carpet
Dimensions: —
Floor Type: Carpet
Dimensions: —
Floor Type: Carpet
Full Bathrooms: 3
Bathroom Amenities: No Tub
Bathroom in Basement: 0
Rooms: Recreation Room,Foyer,Other Room
Basement Description: Crawl
Other Specifics
| 4 | |
| Concrete Perimeter | |
| Asphalt | |
| Porch, Storms/Screens | |
| Cul-De-Sac,Wooded | |
| 257X240X234X289 | |
| Unfinished | |
| Full | |
| Vaulted/Cathedral Ceilings, Skylight(s), Hardwood Floors | |
| Range, Microwave, Dishwasher, Refrigerator, High End Refrigerator, Washer, Dryer | |
| Not in DB | |
| Street Paved | |
| — | |
| — | |
| Gas Log |
Tax History
| Year | Property Taxes |
|---|---|
| 2019 | $14,067 |
Contact Agent
Nearby Similar Homes
Nearby Sold Comparables
Contact Agent
Listing Provided By
Baird & Warner





