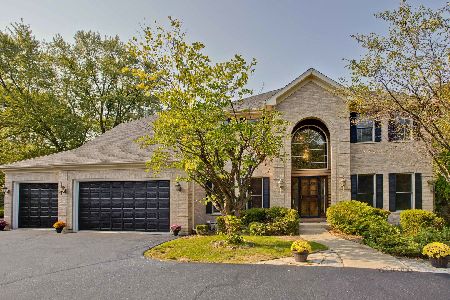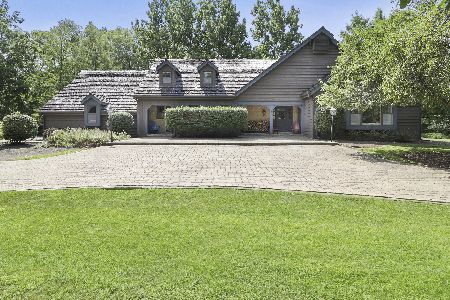3314 Country Lane, Long Grove, Illinois 60047
$549,000
|
Sold
|
|
| Status: | Closed |
| Sqft: | 3,100 |
| Cost/Sqft: | $177 |
| Beds: | 4 |
| Baths: | 4 |
| Year Built: | 1996 |
| Property Taxes: | $19,174 |
| Days On Market: | 4035 |
| Lot Size: | 1,50 |
Description
Check out this new price. Absolutely the best price for a home of this size and age in the award winning Kildeer Countryside and Stevenson schools. You will not find a better deal in Long Grove. Close to historic downtown Long Grove school. Set on 1.5 private acres with gated entry. Traditional home has open floor plan with flexible spaces like 1st floor office & 2nd floor loft. New granite counters, SS appliances, hardwood floors, updated cabinetry. Finished basement w/ full bath. Great outdoor space on patios, decks. Large dog run. Charming small historic barn on property, pond views.
Property Specifics
| Single Family | |
| — | |
| Traditional | |
| 1996 | |
| Full | |
| CUSTOM | |
| No | |
| 1.5 |
| Lake | |
| — | |
| 0 / Not Applicable | |
| None | |
| Private Well | |
| Septic-Private | |
| 08811113 | |
| 14244010110000 |
Nearby Schools
| NAME: | DISTRICT: | DISTANCE: | |
|---|---|---|---|
|
Grade School
Kildeer Countryside Elementary S |
96 | — | |
|
Middle School
Woodlawn Middle School |
96 | Not in DB | |
|
High School
Adlai E Stevenson High School |
125 | Not in DB | |
Property History
| DATE: | EVENT: | PRICE: | SOURCE: |
|---|---|---|---|
| 1 Jun, 2016 | Sold | $549,000 | MRED MLS |
| 4 Aug, 2015 | Under contract | $549,999 | MRED MLS |
| — | Last price change | $592,000 | MRED MLS |
| 6 Jan, 2015 | Listed for sale | $625,000 | MRED MLS |
| 12 Mar, 2021 | Sold | $562,000 | MRED MLS |
| 17 Jan, 2021 | Under contract | $561,000 | MRED MLS |
| — | Last price change | $584,000 | MRED MLS |
| 30 Nov, 2020 | Listed for sale | $584,000 | MRED MLS |
Room Specifics
Total Bedrooms: 4
Bedrooms Above Ground: 4
Bedrooms Below Ground: 0
Dimensions: —
Floor Type: Carpet
Dimensions: —
Floor Type: Carpet
Dimensions: —
Floor Type: Carpet
Full Bathrooms: 4
Bathroom Amenities: Whirlpool,Separate Shower,Double Sink
Bathroom in Basement: 1
Rooms: Den,Eating Area,Exercise Room,Game Room,Loft,Recreation Room,Tandem Room,Walk In Closet,Workshop
Basement Description: Finished,Exterior Access
Other Specifics
| 3.5 | |
| Concrete Perimeter | |
| Asphalt,Circular | |
| Deck, Brick Paver Patio | |
| Pond(s),Water View | |
| 261 X 210 X 224 X 338 | |
| — | |
| Full | |
| Vaulted/Cathedral Ceilings, Hardwood Floors | |
| Range, Microwave, Dishwasher, Refrigerator, Freezer, Washer, Dryer, Stainless Steel Appliance(s) | |
| Not in DB | |
| — | |
| — | |
| — | |
| Gas Log, Gas Starter |
Tax History
| Year | Property Taxes |
|---|---|
| 2016 | $19,174 |
| 2021 | $16,142 |
Contact Agent
Nearby Similar Homes
Nearby Sold Comparables
Contact Agent
Listing Provided By
Weichert Realtors-McKee Real Estate





