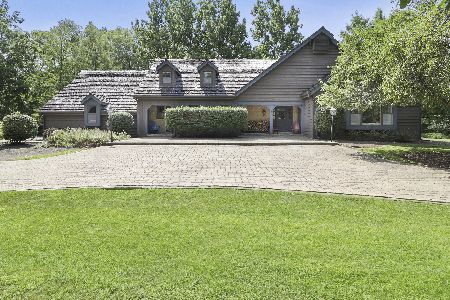3314 Country Lane, Long Grove, Illinois 60047
$562,000
|
Sold
|
|
| Status: | Closed |
| Sqft: | 2,874 |
| Cost/Sqft: | $195 |
| Beds: | 4 |
| Baths: | 4 |
| Year Built: | 1996 |
| Property Taxes: | $16,142 |
| Days On Market: | 1880 |
| Lot Size: | 1,46 |
Description
Don't miss your chance to own one of the most gorgeous properties in Long Grove on 1.5 rolling acres, fully equipped with the latest smart home tech! Brand new roof, insulated garage doors, and driveway freshly seal coated! Captivating natural surroundings and keen attention to detail set this home apart the moment you enter the private gated circle drive. A soaring 2-story foyer with grand Palladian window welcome you home, flanked by a formal living room and separate dining room filled with southern-facing natural light. Spacious, well-equipped and open kitchen ideal for entertaining with granite counters, an island with breakfast bar, a desk area, and a casual dining area. Gather in the inviting and airy family room with vaulted ceilings, exposed beams, a bay window and a floor-to-ceiling brick fireplace. Enjoy the conveniences of a private home office, powder room, and mudroom completing the main level. Upstairs, retire to your luxe master suite with tray ceiling, a sitting or dressing room, deep walk-in closet, and a versatile loft space overlooking the family room. The vaulted master ensuite bath features a dual granite vanity, separate shower, and whirlpool tub. Three additional bedrooms, each spacious and bright with ample closet storage, share a hallway bathroom with granite vanity and newly grouted tile shower/tub. Downstairs, the partially finished basement with full bathroom has incredible potential for the most amazing recreation room and home theater! Attached 3-car heated garage equipped with 60 amp Tesla charger. Other exceptional modern amenities include the privacy gate with intercom, security cameras, wifi-powered Nest CO detectors, fire alarms, and thermostat, interior sprinkler system, interior and exterior invisible fences, and reverse osmosis water filtration system. Enjoy peaceful pond views and watch for rare birds from your expansive deck with pergola, dine al fresco on the brick paver patio, and roast s'mores by the fire pit. Large dog run with basement access. Native perennial flowers, mature fruiting trees, and lush wildlife are replete in this incredible property located minutes from the Reed-Turner Woodland Nature Preserve and Heron Creek Forest Preserve. Walk to downtown Long Grove! Top-rated schools featuring renowned Stevenson High School!
Property Specifics
| Single Family | |
| — | |
| Traditional | |
| 1996 | |
| Full | |
| CUSTOM | |
| No | |
| 1.46 |
| Lake | |
| — | |
| 0 / Not Applicable | |
| None | |
| Private Well | |
| Septic-Private | |
| 10943234 | |
| 14244010110000 |
Nearby Schools
| NAME: | DISTRICT: | DISTANCE: | |
|---|---|---|---|
|
Grade School
Kildeer Countryside Elementary S |
96 | — | |
|
Middle School
Woodlawn Middle School |
96 | Not in DB | |
|
High School
Adlai E Stevenson High School |
125 | Not in DB | |
Property History
| DATE: | EVENT: | PRICE: | SOURCE: |
|---|---|---|---|
| 1 Jun, 2016 | Sold | $549,000 | MRED MLS |
| 4 Aug, 2015 | Under contract | $549,999 | MRED MLS |
| — | Last price change | $592,000 | MRED MLS |
| 6 Jan, 2015 | Listed for sale | $625,000 | MRED MLS |
| 12 Mar, 2021 | Sold | $562,000 | MRED MLS |
| 17 Jan, 2021 | Under contract | $561,000 | MRED MLS |
| — | Last price change | $584,000 | MRED MLS |
| 30 Nov, 2020 | Listed for sale | $584,000 | MRED MLS |
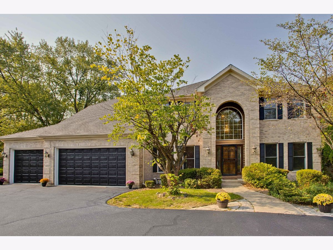
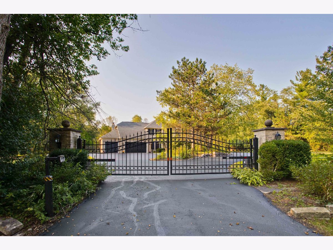
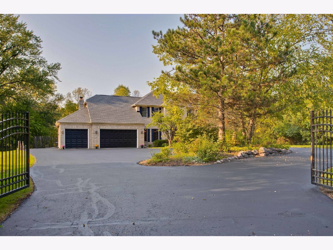
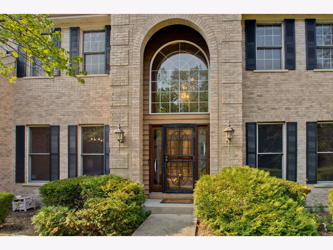
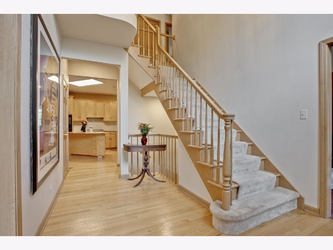
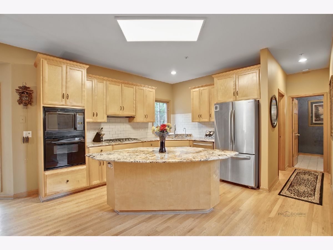
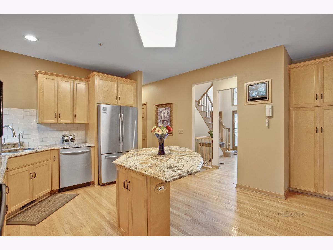
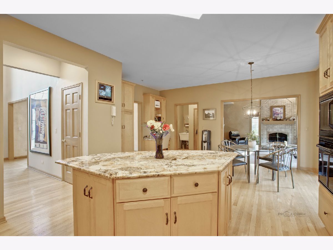
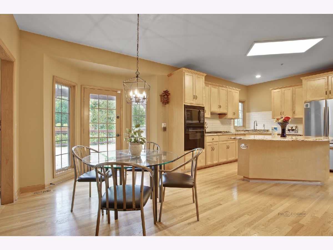
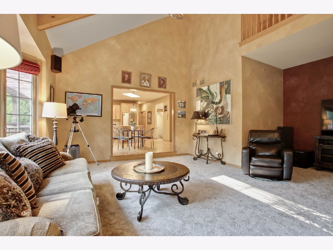
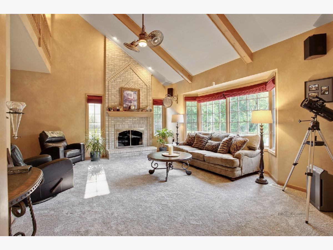
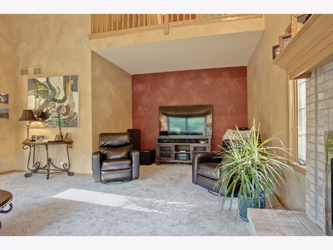
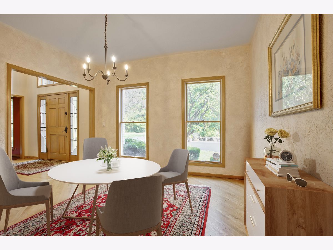
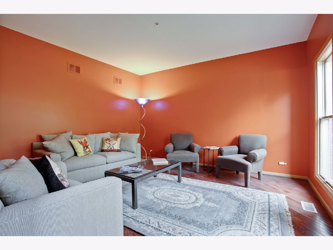
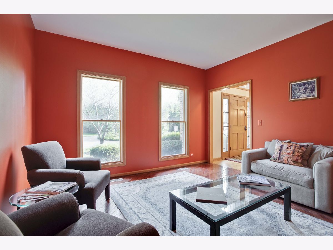
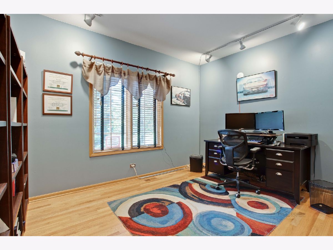
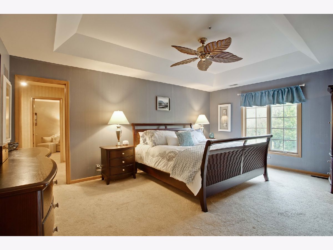
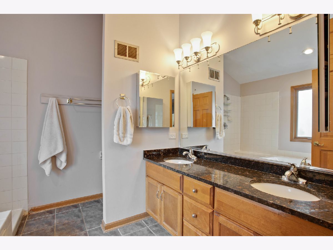
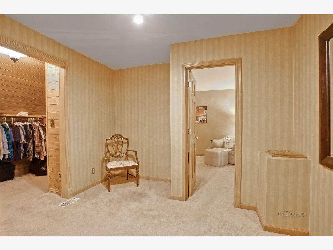
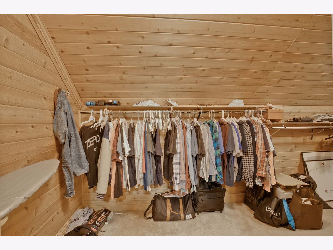
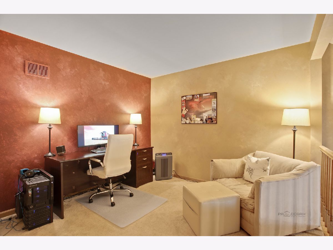
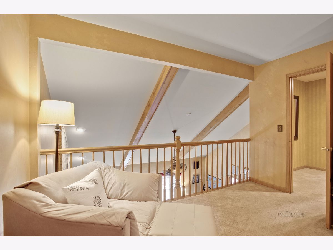
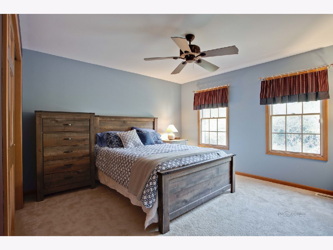
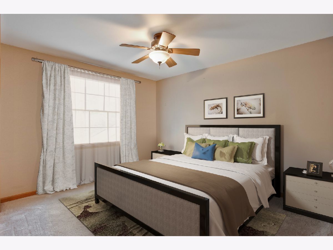
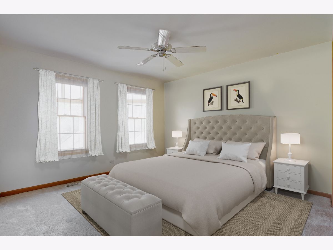
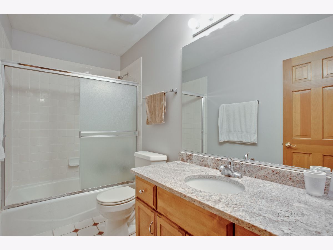
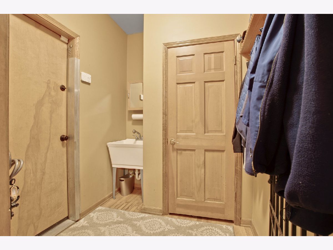
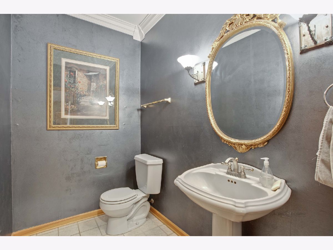
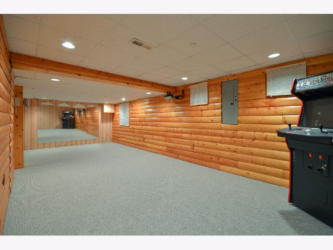
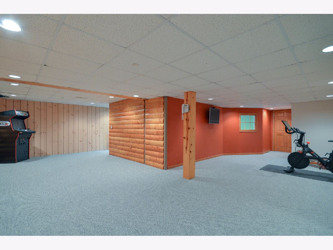
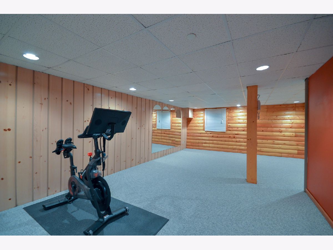
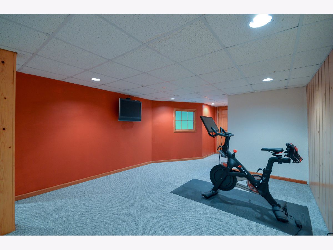
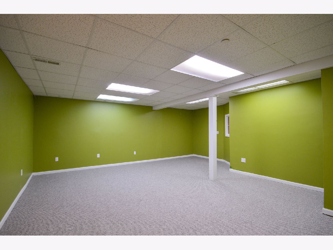
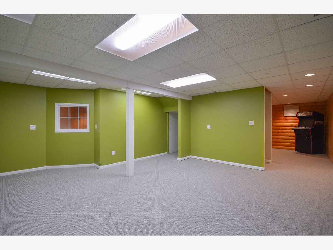
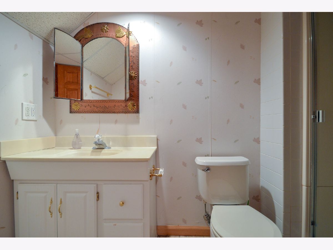
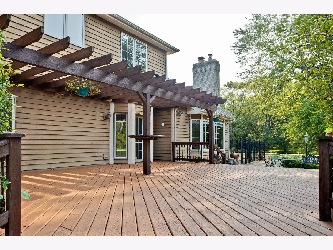
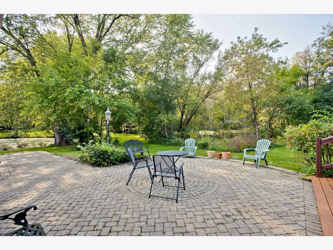
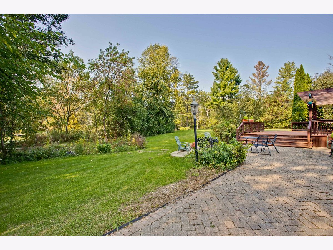
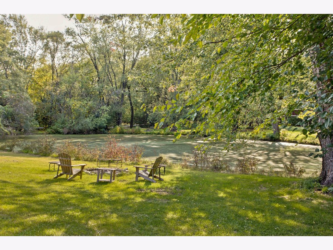
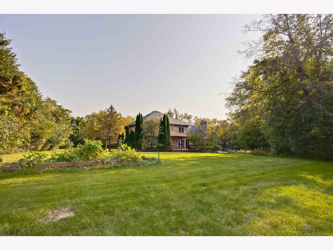
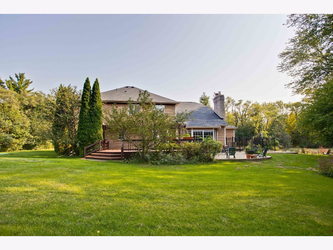
Room Specifics
Total Bedrooms: 4
Bedrooms Above Ground: 4
Bedrooms Below Ground: 0
Dimensions: —
Floor Type: Carpet
Dimensions: —
Floor Type: Carpet
Dimensions: —
Floor Type: Carpet
Full Bathrooms: 4
Bathroom Amenities: Whirlpool,Separate Shower,Double Sink
Bathroom in Basement: 1
Rooms: Eating Area,Office,Loft,Recreation Room,Game Room,Sitting Room,Workshop,Exercise Room,Walk In Closet,Foyer
Basement Description: Finished,Exterior Access
Other Specifics
| 3.5 | |
| Concrete Perimeter | |
| Asphalt,Circular | |
| Deck, Dog Run, Brick Paver Patio, Storms/Screens, Fire Pit, Invisible Fence | |
| Corner Lot,Landscaped,Pond(s),Water View,Mature Trees,Backs to Trees/Woods,Garden,Fence-Invisible Pet,Outdoor Lighting | |
| 63715 | |
| Unfinished | |
| Full | |
| Vaulted/Cathedral Ceilings, Hardwood Floors, First Floor Bedroom, Walk-In Closet(s), Beamed Ceilings, Special Millwork, Granite Counters, Separate Dining Room | |
| Range, Microwave, Dishwasher, Refrigerator, Freezer, Washer, Dryer, Stainless Steel Appliance(s) | |
| Not in DB | |
| Lake, Gated, Street Paved | |
| — | |
| — | |
| Attached Fireplace Doors/Screen, Gas Log, Gas Starter, Masonry |
Tax History
| Year | Property Taxes |
|---|---|
| 2016 | $19,174 |
| 2021 | $16,142 |
Contact Agent
Nearby Similar Homes
Nearby Sold Comparables
Contact Agent
Listing Provided By
Compass


