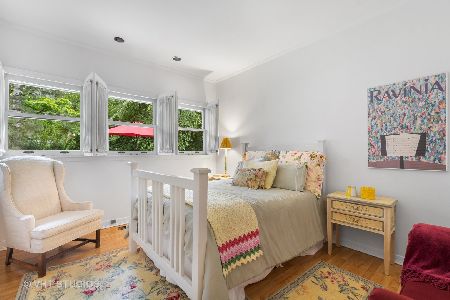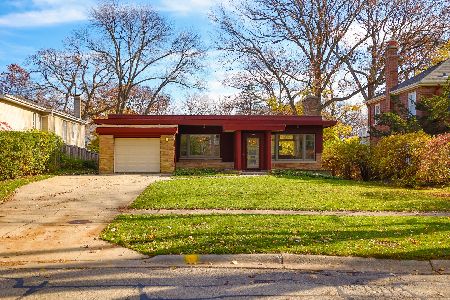334 Dell Lane, Highland Park, Illinois 60035
$905,000
|
Sold
|
|
| Status: | Closed |
| Sqft: | 2,508 |
| Cost/Sqft: | $357 |
| Beds: | 3 |
| Baths: | 3 |
| Year Built: | 1951 |
| Property Taxes: | $14,498 |
| Days On Market: | 1706 |
| Lot Size: | 0,26 |
Description
Under Contract in PLN. Quality and elegance abound in this completely updated 3 bedroom (one in lower walkout), 3 bath Ranch nestled on a lovely mature lot with plenty of room for outdoor entertaining. Magazine worthy kitchen opens to great room, plenty of light and storage, quartzite counters, Franke sink, Wolf cooktop and built-in ovens, SubZero & Miehle appliances, lovely eat in area with access to yard and one of 3 blue stone patios. Primary suite with professionally outfitted walk in closet, amazing bath with his and her vanities, plus custom built in vanity station with lighted mirror and heated floor. Many amazing features throughout including: hand-hewned wood beams, new Marvin windows, new roof, 5 skylights, 3 & 1/4" white oak flooring, tray ceilings, attached garage, first floor laundry and bright lower level with 3rd bedroom and full bath. Ideally located, near Ravinia Festival, downtown Ravinia, Botanic Garden and Braeside Train station. No detail was missed in this home!
Property Specifics
| Single Family | |
| — | |
| — | |
| 1951 | |
| Full | |
| — | |
| No | |
| 0.26 |
| Lake | |
| — | |
| — / Not Applicable | |
| None | |
| Lake Michigan | |
| Public Sewer | |
| 11100213 | |
| 16364020170000 |
Nearby Schools
| NAME: | DISTRICT: | DISTANCE: | |
|---|---|---|---|
|
Grade School
Braeside Elementary School |
112 | — | |
|
Middle School
Edgewood Middle School |
112 | Not in DB | |
|
High School
Highland Park High School |
113 | Not in DB | |
Property History
| DATE: | EVENT: | PRICE: | SOURCE: |
|---|---|---|---|
| 11 Feb, 2013 | Sold | $425,000 | MRED MLS |
| 9 Nov, 2012 | Under contract | $429,500 | MRED MLS |
| 5 Nov, 2012 | Listed for sale | $429,500 | MRED MLS |
| 13 Aug, 2021 | Sold | $905,000 | MRED MLS |
| 28 May, 2021 | Under contract | $895,000 | MRED MLS |
| 25 May, 2021 | Listed for sale | $895,000 | MRED MLS |
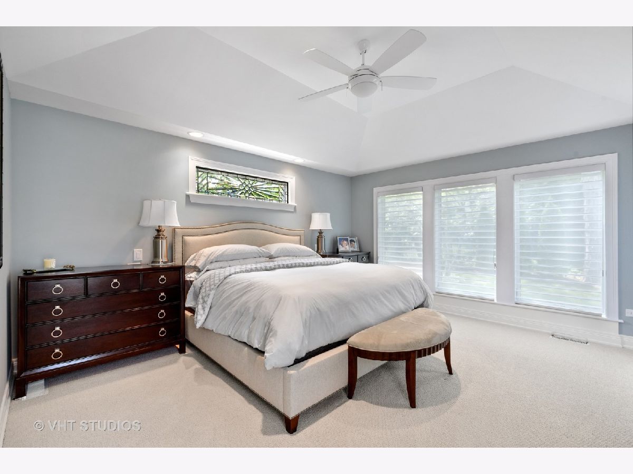
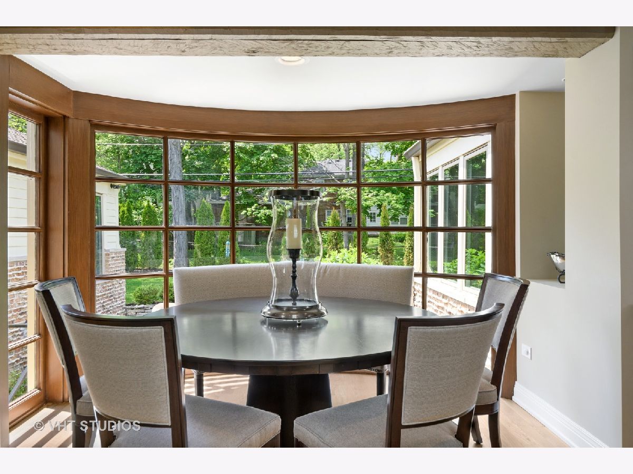
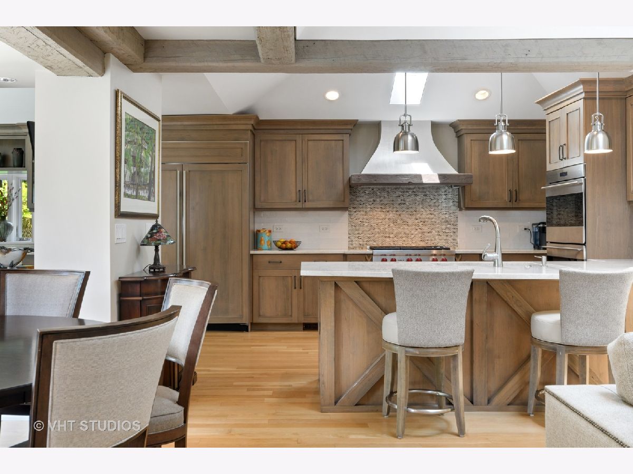
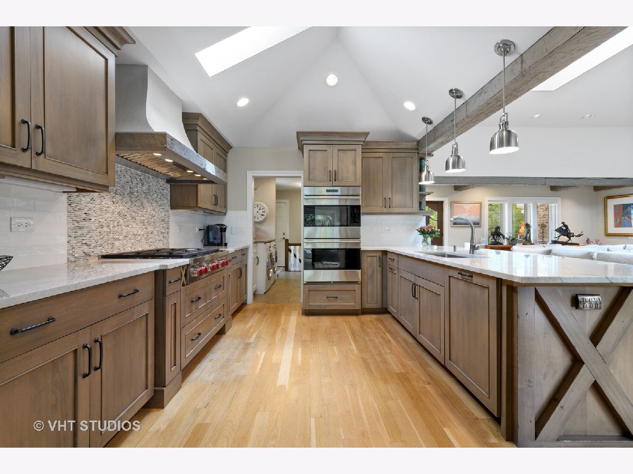
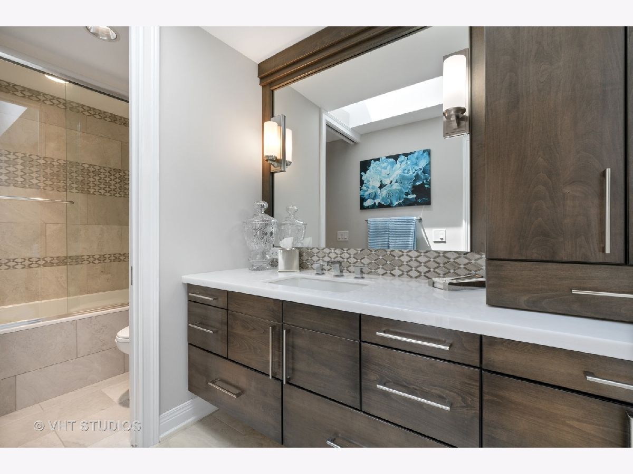
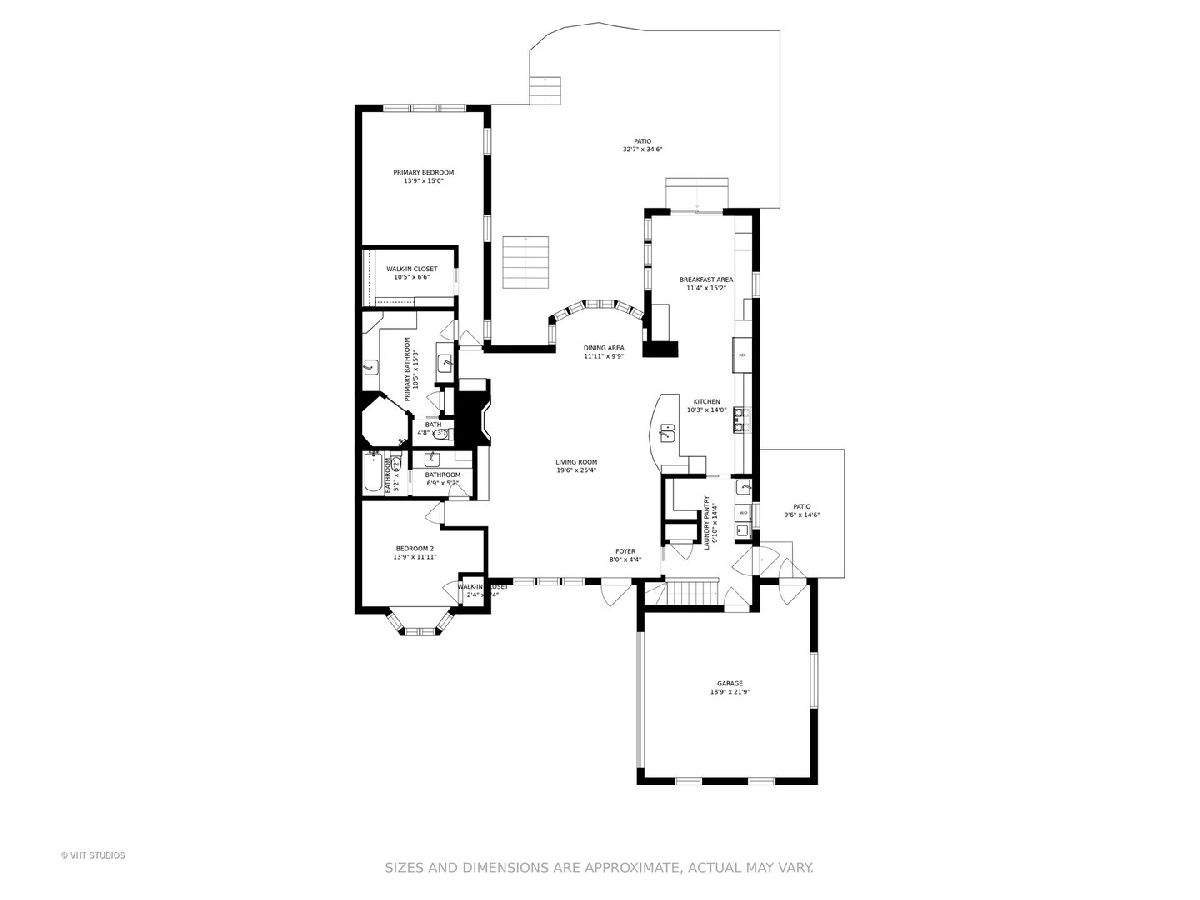


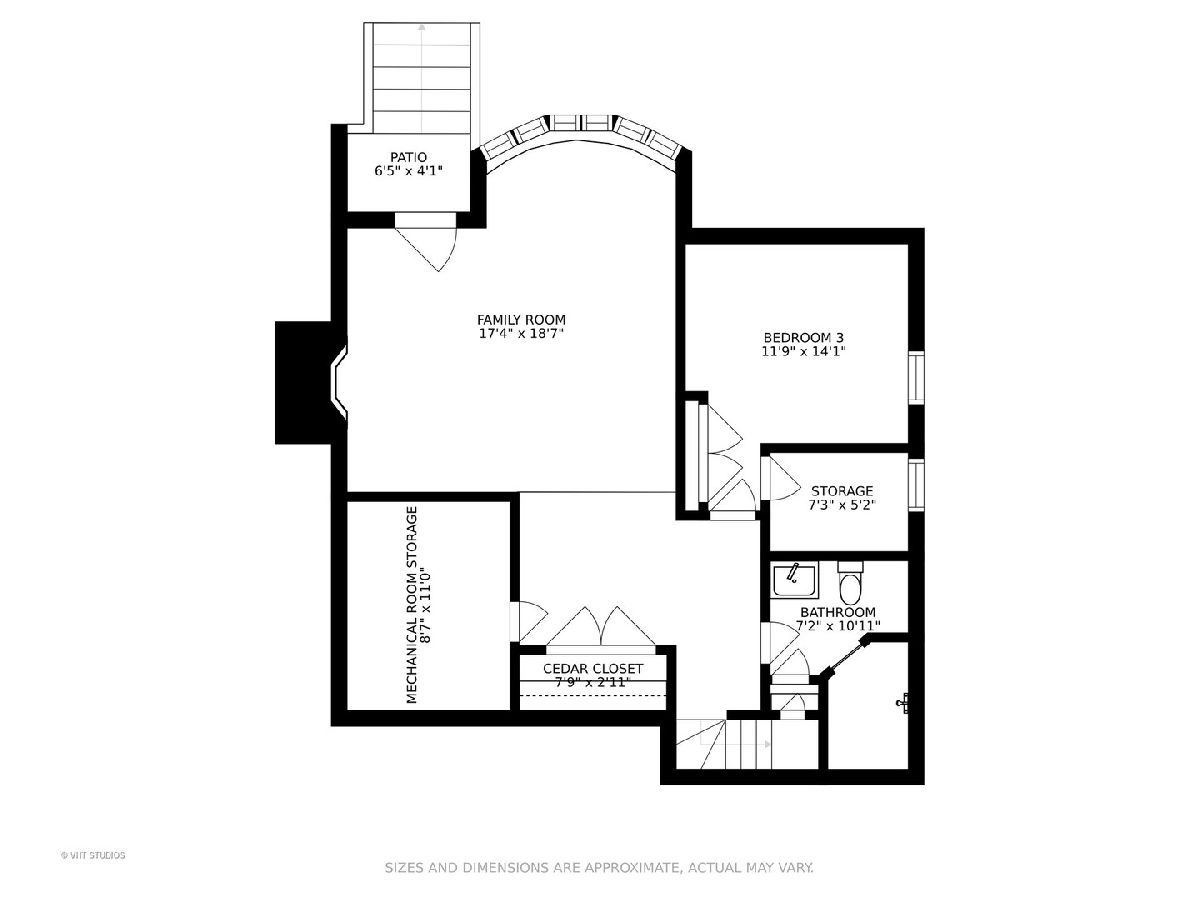

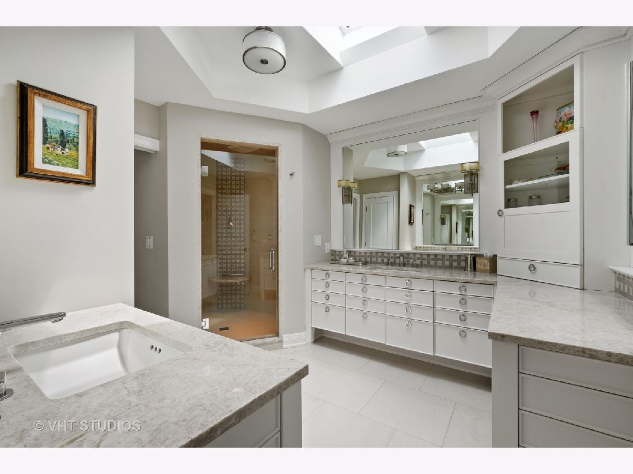
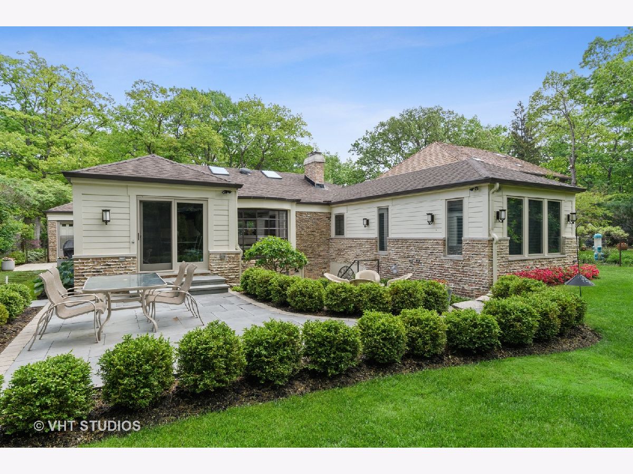
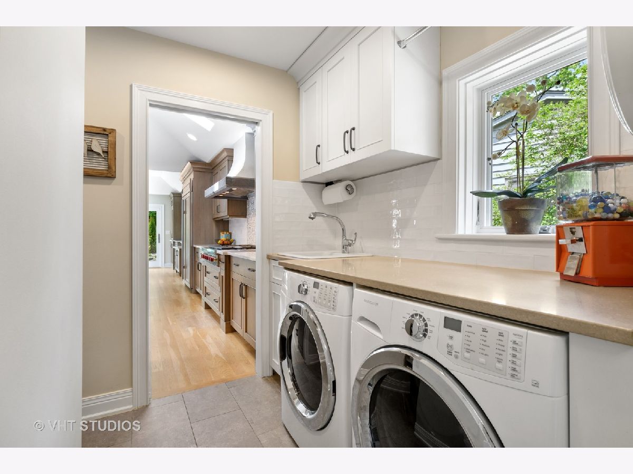
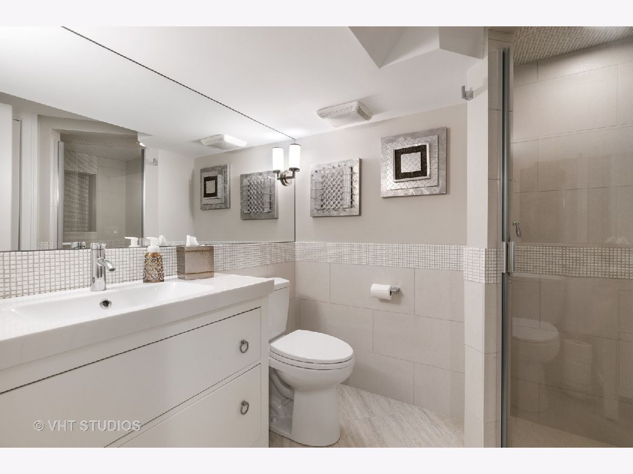

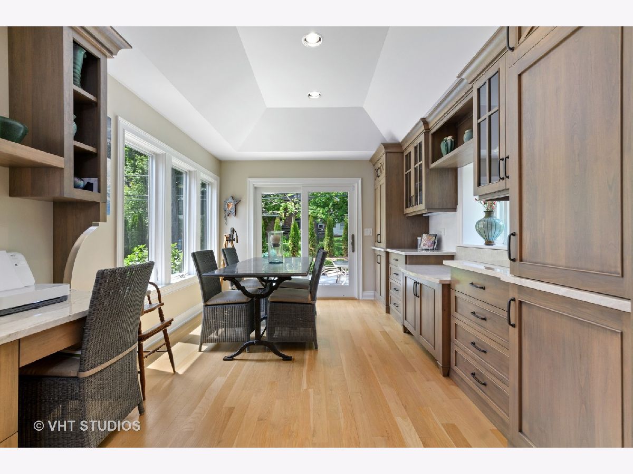

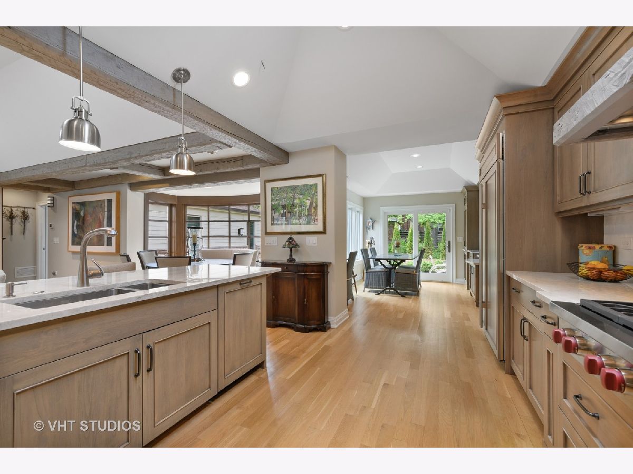

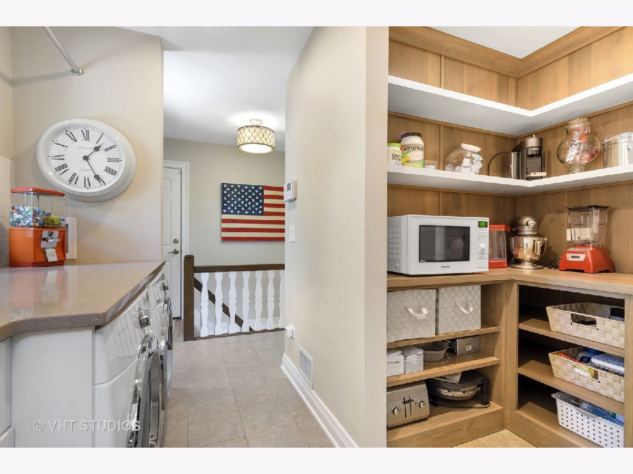

Room Specifics
Total Bedrooms: 3
Bedrooms Above Ground: 3
Bedrooms Below Ground: 0
Dimensions: —
Floor Type: Carpet
Dimensions: —
Floor Type: Carpet
Full Bathrooms: 3
Bathroom Amenities: —
Bathroom in Basement: 1
Rooms: Eating Area,Great Room,Utility Room-1st Floor,Storage,Walk In Closet
Basement Description: Finished,Exterior Access
Other Specifics
| 2 | |
| — | |
| Asphalt | |
| Patio | |
| — | |
| 73X156 | |
| — | |
| Full | |
| — | |
| Double Oven, Dishwasher, High End Refrigerator, Freezer, Washer, Dryer, Disposal, Cooktop, Built-In Oven, Range Hood, Front Controls on Range/Cooktop, Gas Cooktop, Range Hood, Wall Oven | |
| Not in DB | |
| — | |
| — | |
| — | |
| — |
Tax History
| Year | Property Taxes |
|---|---|
| 2013 | $12,096 |
| 2021 | $14,498 |
Contact Agent
Nearby Similar Homes
Nearby Sold Comparables
Contact Agent
Listing Provided By
Baird & Warner






