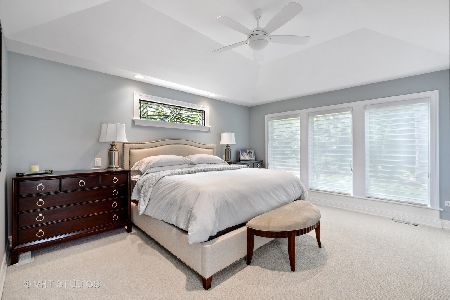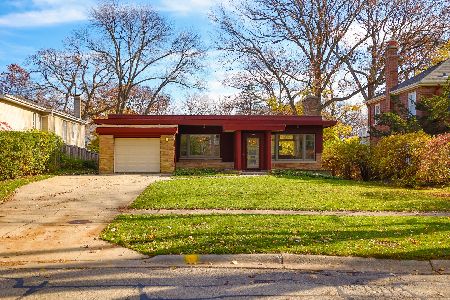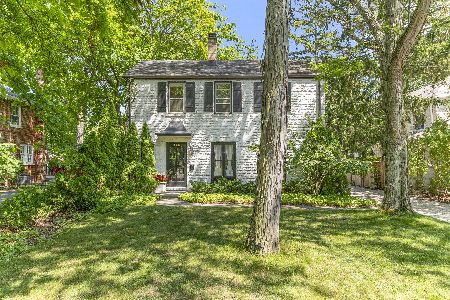346 Dell Lane, Highland Park, Illinois 60035
$685,000
|
Sold
|
|
| Status: | Closed |
| Sqft: | 2,269 |
| Cost/Sqft: | $306 |
| Beds: | 4 |
| Baths: | 3 |
| Year Built: | 1951 |
| Property Taxes: | $14,831 |
| Days On Market: | 1655 |
| Lot Size: | 0,32 |
Description
RANCH - Built in 1951, this Mid Century home originally built by a builder for himself has only had 2 owners. Wide 90' lot and a half, privately landscaped, a house for entertaining! Expansive open living room w/wet bar and wood burning fireplace, high ceilings and views of mature, fenced yard, adjacent large dining room, striking beamed ceiling Garden Room/Family Room/ includes reading/office nook and entry to yard. Kitchen updated with Plato cabinetry, Wolf gas cooktop, Dacor double ovens, KitchenAid dishwasher, new GE Refrigerator, granite,stainless steel backsplash and abundant storage. Three + bedrooms, (small 4th makes perfect office), 2.1 baths, amazing storage, closets and built ins, zoned heat/ac, newer windows throughout, stained glass window in entry, hardwood in Living Room/Dining Room, tile in entry, Garden Room and Kitchen, laminate in bedrooms. Brick paver patio, underground sprinkler system, 2+ attached garage and partial basement. Move in as is or bring your ideas. Exceptional location near Ravinia, Lake, Beach and Braeside Train Station.
Property Specifics
| Single Family | |
| — | |
| Ranch | |
| 1951 | |
| Partial | |
| RANCH | |
| No | |
| 0.32 |
| Lake | |
| — | |
| — / Not Applicable | |
| None | |
| Public | |
| Public Sewer | |
| 11149104 | |
| 16364020160000 |
Nearby Schools
| NAME: | DISTRICT: | DISTANCE: | |
|---|---|---|---|
|
Grade School
Braeside Elementary School |
112 | — | |
|
Middle School
Edgewood Middle School |
112 | Not in DB | |
|
High School
Highland Park High School |
113 | Not in DB | |
Property History
| DATE: | EVENT: | PRICE: | SOURCE: |
|---|---|---|---|
| 8 Oct, 2021 | Sold | $685,000 | MRED MLS |
| 19 Aug, 2021 | Under contract | $695,000 | MRED MLS |
| — | Last price change | $725,000 | MRED MLS |
| 15 Jul, 2021 | Listed for sale | $725,000 | MRED MLS |
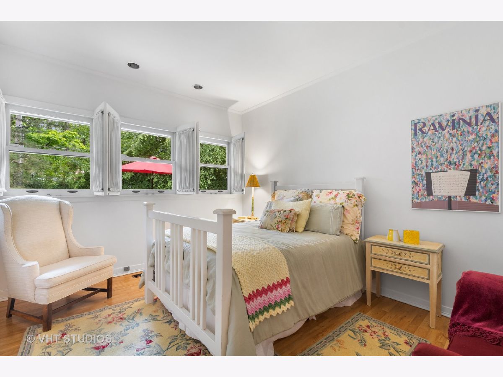
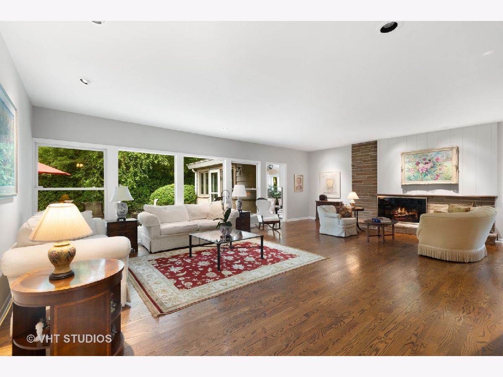
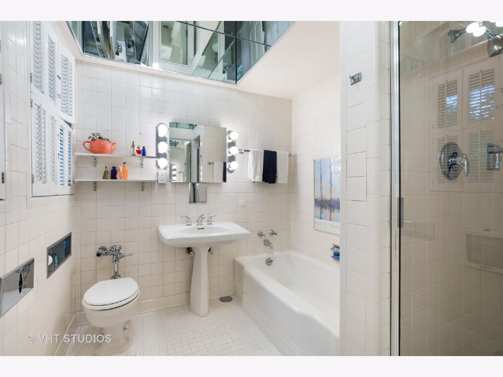
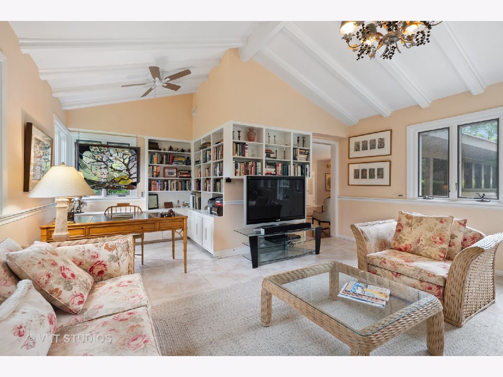
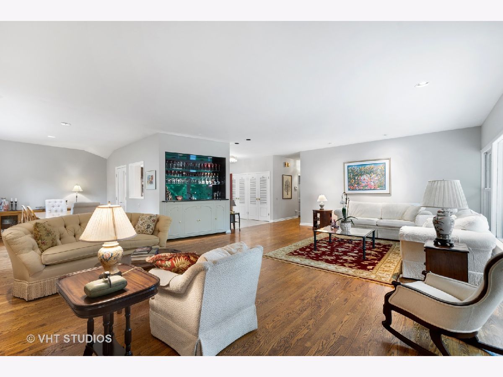
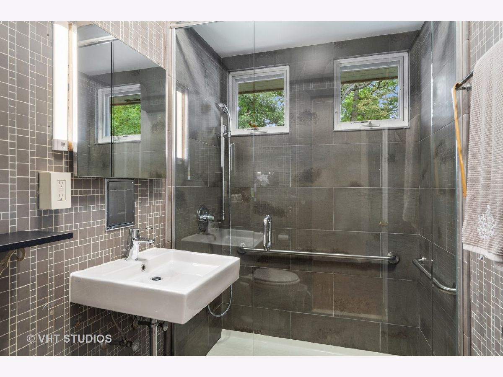
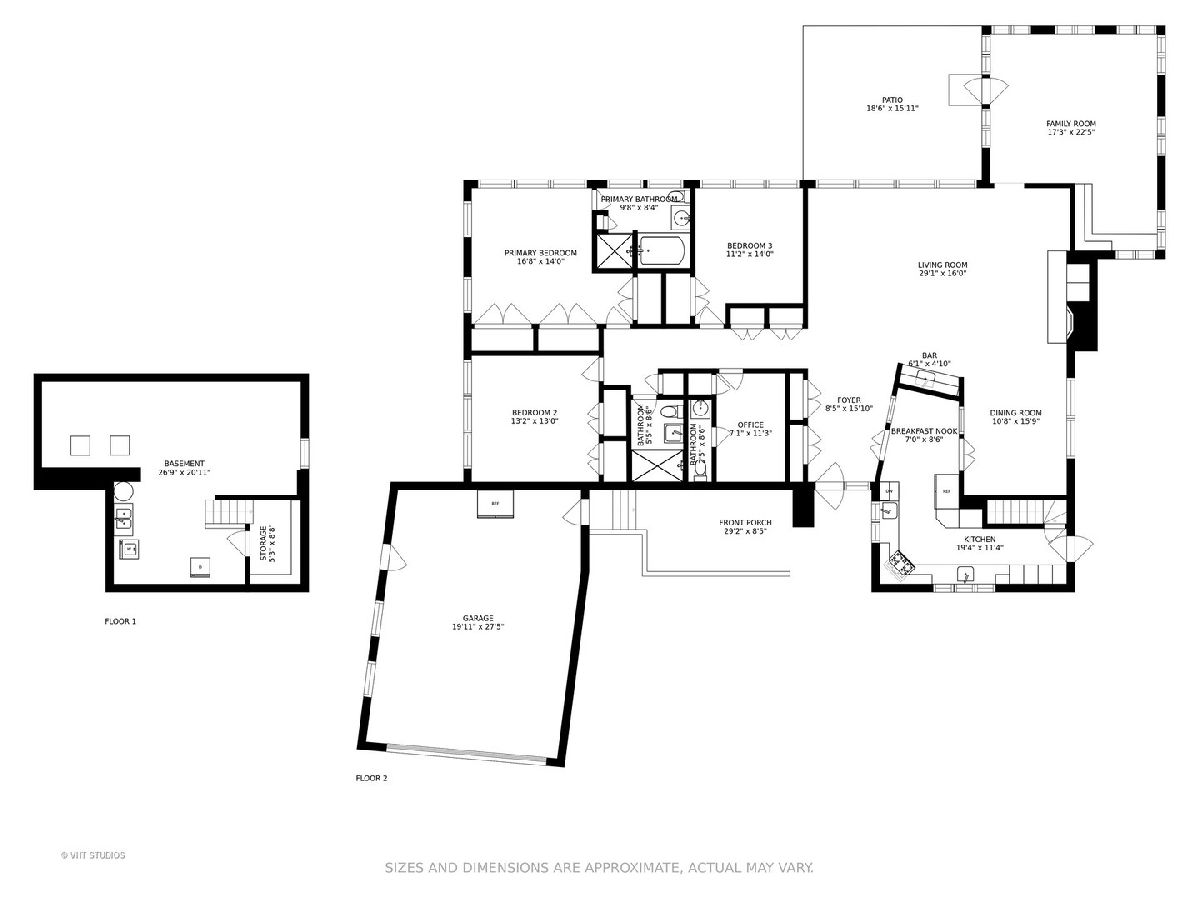
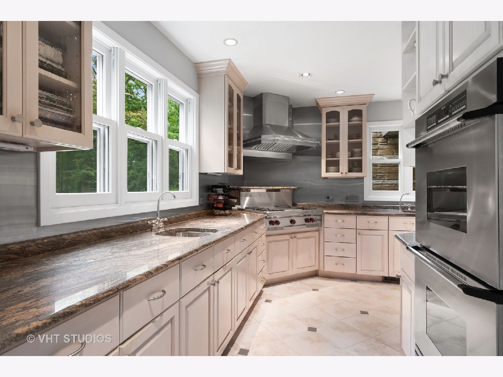
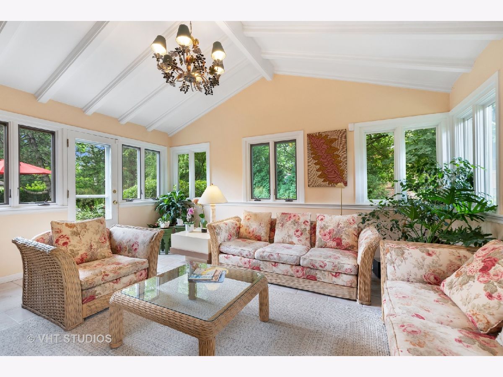
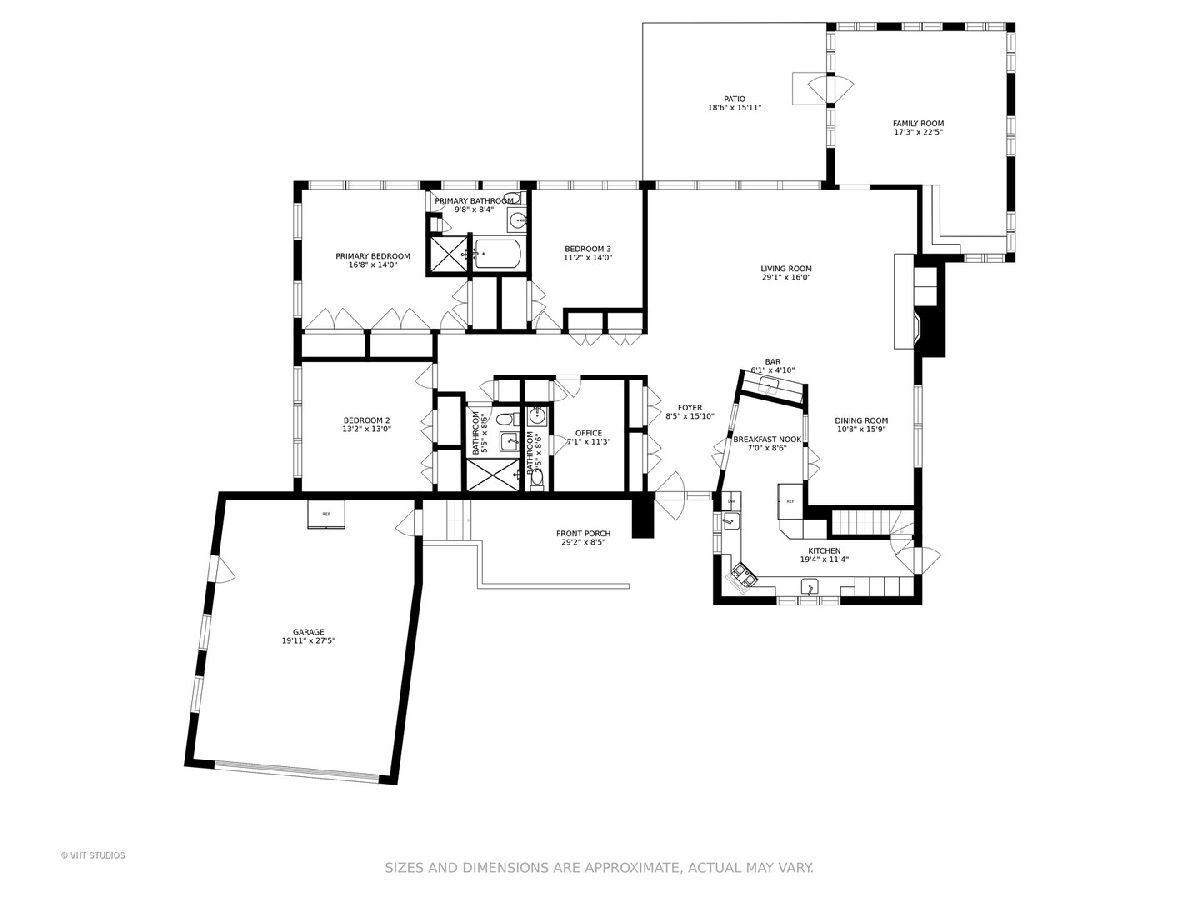
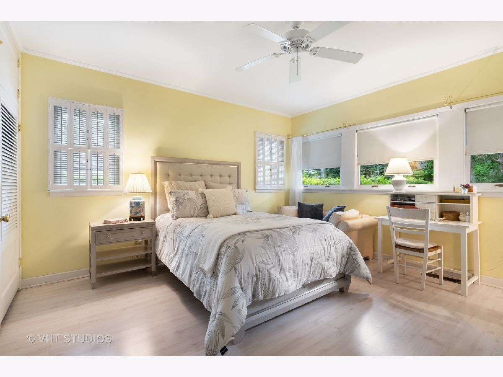
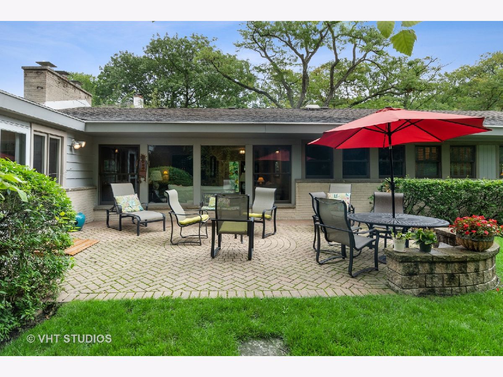
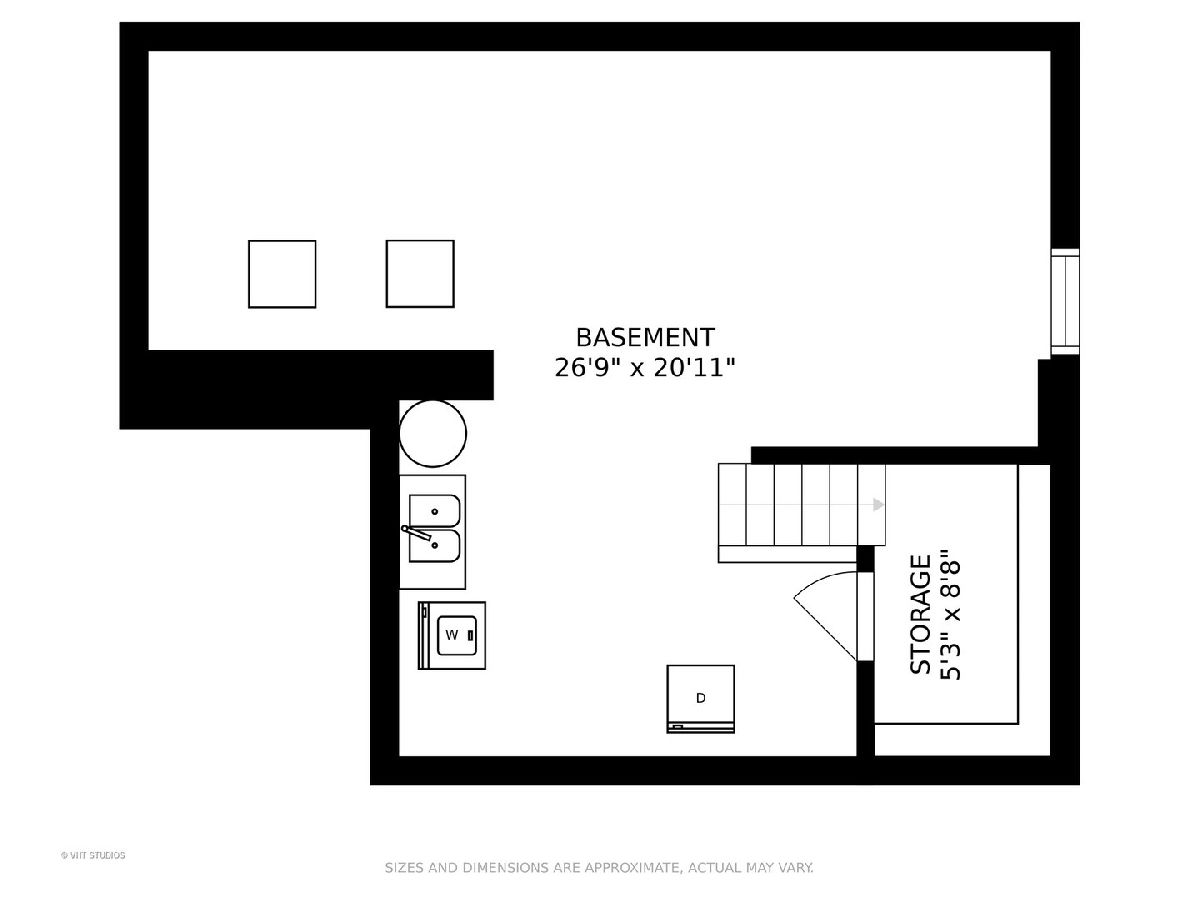
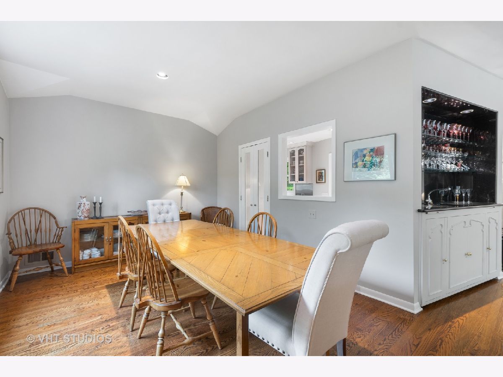
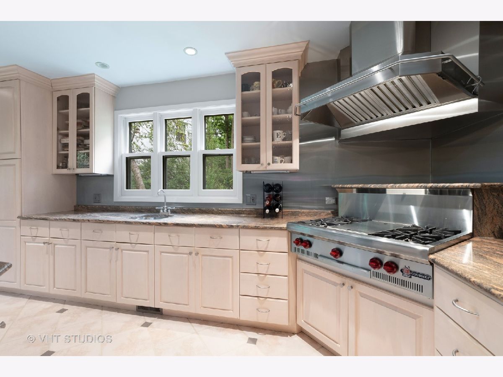
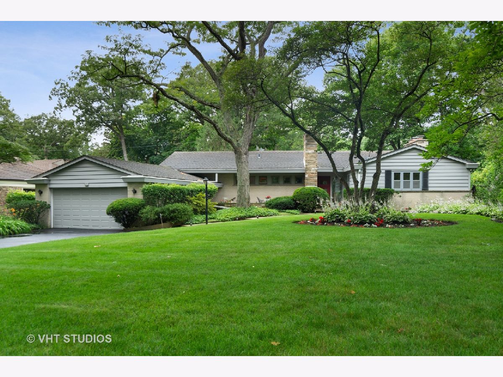
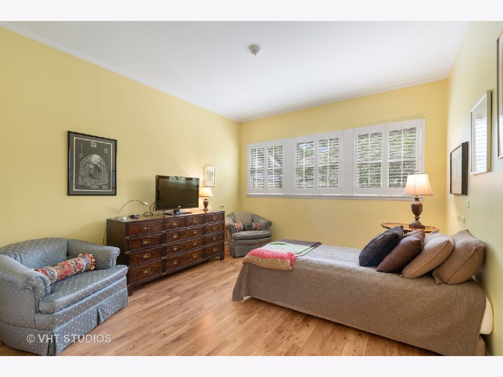
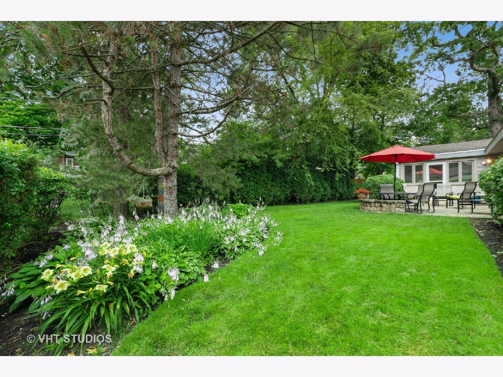
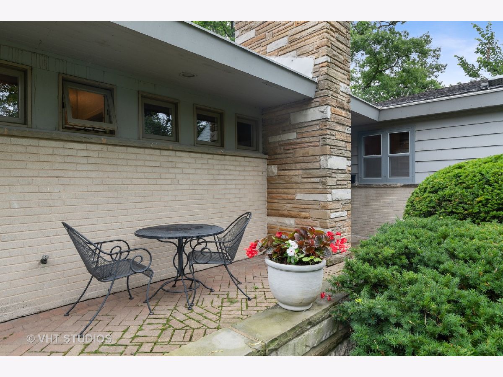
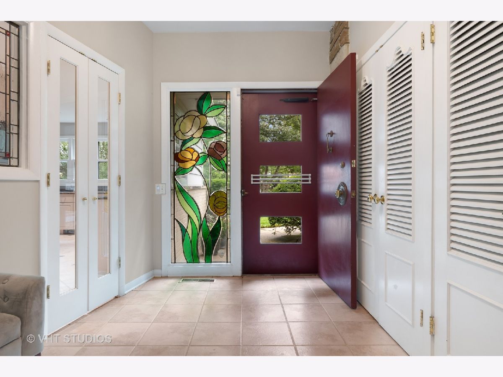
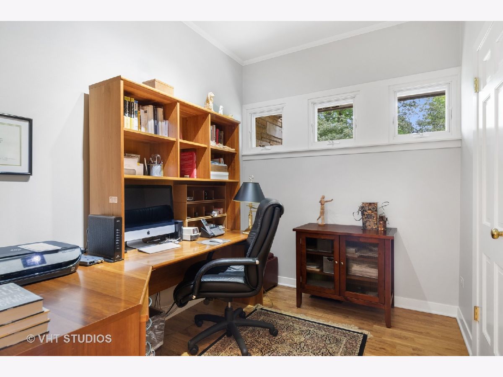
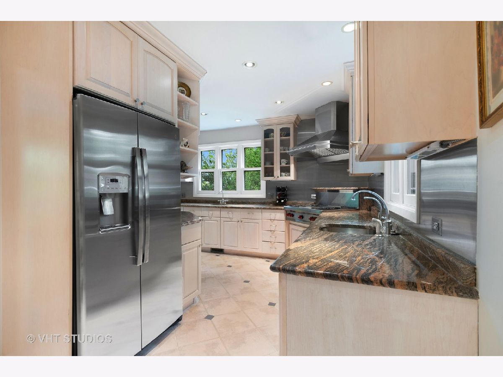
Room Specifics
Total Bedrooms: 4
Bedrooms Above Ground: 4
Bedrooms Below Ground: 0
Dimensions: —
Floor Type: Wood Laminate
Dimensions: —
Floor Type: Wood Laminate
Dimensions: —
Floor Type: Wood Laminate
Full Bathrooms: 3
Bathroom Amenities: Separate Shower
Bathroom in Basement: 0
Rooms: Eating Area,Foyer
Basement Description: Unfinished
Other Specifics
| 2 | |
| Concrete Perimeter | |
| Asphalt | |
| Dog Run, Brick Paver Patio, Storms/Screens | |
| Fenced Yard,Landscaped | |
| 90X155.7 | |
| Unfinished | |
| Full | |
| Vaulted/Cathedral Ceilings, Bar-Wet, Hardwood Floors, Wood Laminate Floors, Built-in Features, Ceilings - 9 Foot, Separate Dining Room | |
| Double Oven, Dishwasher, Refrigerator, Washer, Dryer, Disposal, Stainless Steel Appliance(s), Cooktop, Built-In Oven, Range Hood, Down Draft, Gas Cooktop, Range Hood | |
| Not in DB | |
| Sidewalks | |
| — | |
| — | |
| Wood Burning |
Tax History
| Year | Property Taxes |
|---|---|
| 2021 | $14,831 |
Contact Agent
Nearby Similar Homes
Nearby Sold Comparables
Contact Agent
Listing Provided By
Baird & Warner






