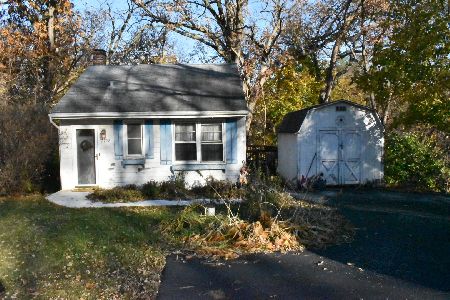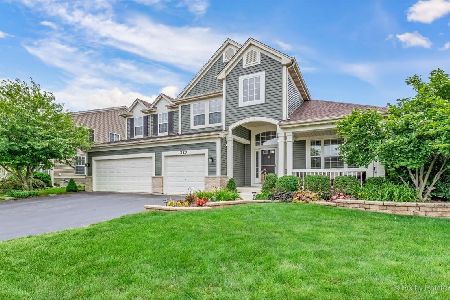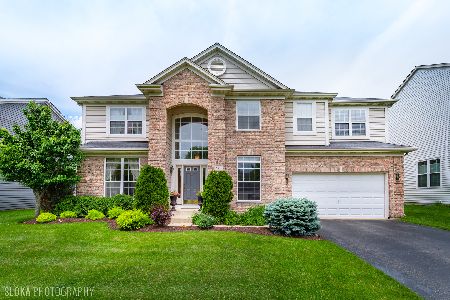334 Sterling Circle, Cary, Illinois 60013
$379,900
|
Sold
|
|
| Status: | Closed |
| Sqft: | 2,466 |
| Cost/Sqft: | $154 |
| Beds: | 3 |
| Baths: | 3 |
| Year Built: | 2004 |
| Property Taxes: | $11,072 |
| Days On Market: | 1586 |
| Lot Size: | 0,27 |
Description
IMMACULATE AND BEAUTIFUL RANCH IN STERLING RIDGE~BRICK ELEVATION AND PAVER BRICK SIDEWALK~FRONT PORCH~OPEN FLOOR PLAN HAS A CUSTOM FEEL WITH VAULTED CEILINGS~BRICK FIREPLACE~BRAND NEW LEVELOR BLINDS~HIGH EFFICIENCY FURNACE W 2 ZONES (2018)~NEWER CARPETING & WASHER AND DRYER~KITCHEN FEATURES CORIAN COUNTERS, ISLAND, 42" MAPLE CABINETS, STAINLESS STEEL APPLIANCES, NEWER MICROWAVE, PANTRY CLOSET, CERAMIC TILE~MASTER SUITE INCLUDES TRAY CEILING, CEILING FAN, DOUBLE VANITY, SOAKER TUB, CERAMIC TILE,LARGE WALK-IN CLOSET WITH ORGANIZERS~BRIGHT PARTIALLY FINISHED ENGLISH BASEMENT W REC ROOM, FULL BATH, WORKOUT AREA, TONS OF STORAGE AND WORKSHOP AREA~GORGEOUS BACK YARD WITH MATURE TREES, DECK, AND PAVER PATIO AND FIRE PIT~GREAT LOCATION CLOSE TO CARY SCHOOLS, LION'S PARK, LIBRARY, AND COMMUNITY WALKING TRAILS! THIS HOME IS TRULY A GEM, DON'T MISS IT WON'T LAST!
Property Specifics
| Single Family | |
| — | |
| Ranch | |
| 2004 | |
| Full,English | |
| — | |
| No | |
| 0.27 |
| Mc Henry | |
| Sterling Ridge | |
| 620 / Annual | |
| Other | |
| Public | |
| Public Sewer | |
| 11188987 | |
| 1901413013 |
Nearby Schools
| NAME: | DISTRICT: | DISTANCE: | |
|---|---|---|---|
|
Grade School
Deer Path Elementary School |
26 | — | |
|
Middle School
Cary Junior High School |
26 | Not in DB | |
|
High School
Cary-grove Community High School |
155 | Not in DB | |
Property History
| DATE: | EVENT: | PRICE: | SOURCE: |
|---|---|---|---|
| 20 Sep, 2021 | Sold | $379,900 | MRED MLS |
| 16 Aug, 2021 | Under contract | $379,900 | MRED MLS |
| 13 Aug, 2021 | Listed for sale | $379,900 | MRED MLS |
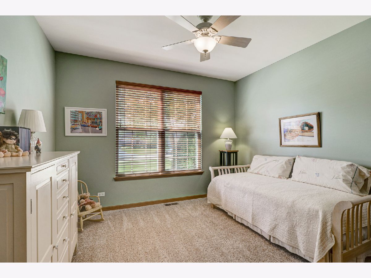
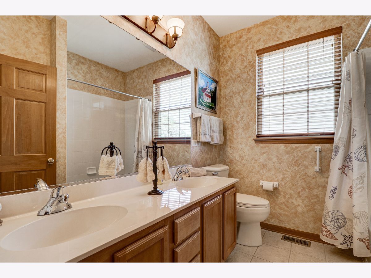
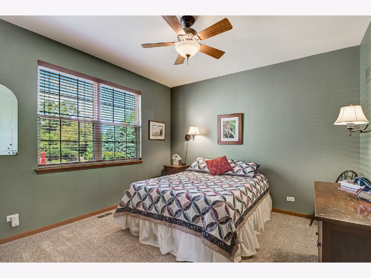
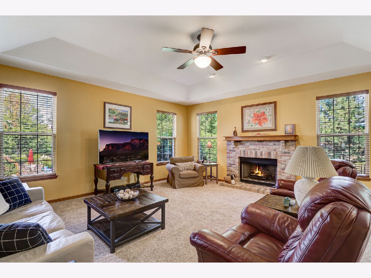
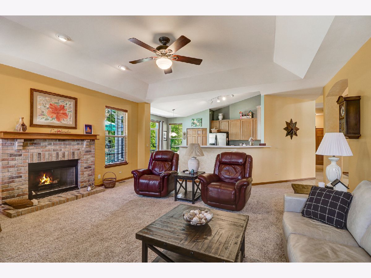
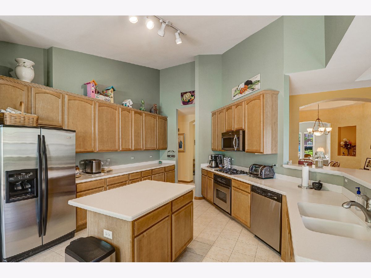
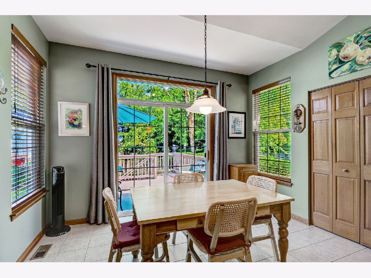
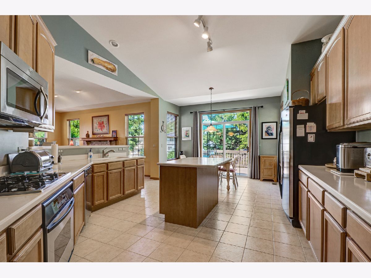
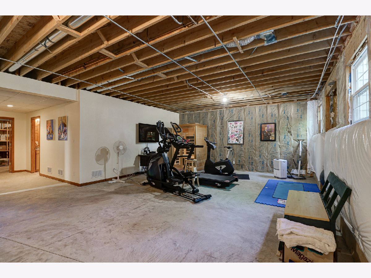
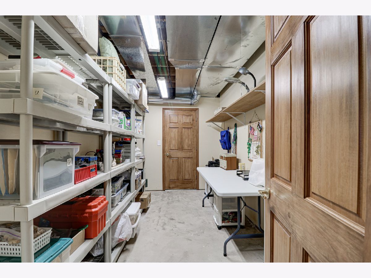
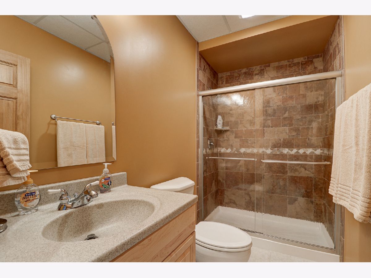
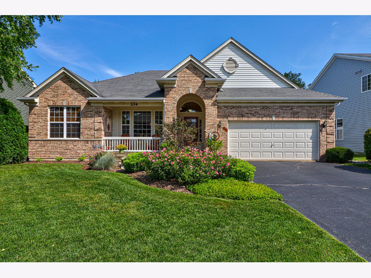
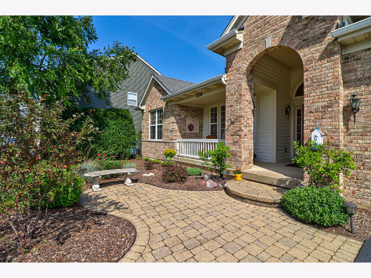
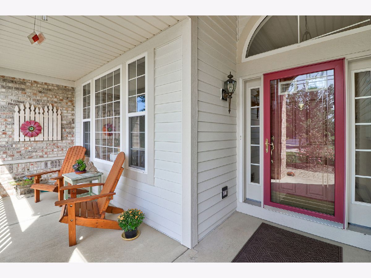
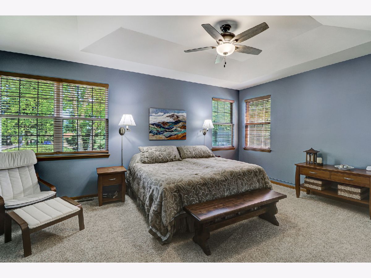
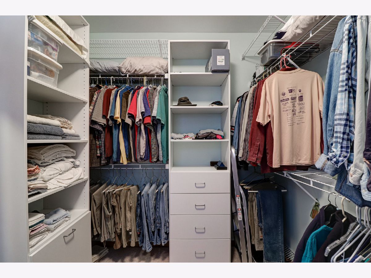
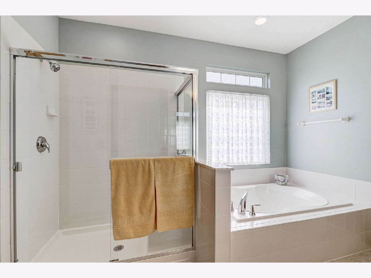
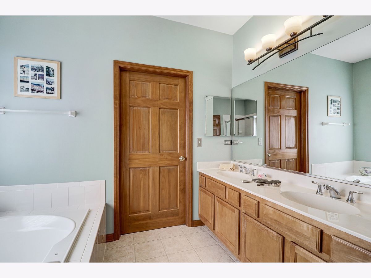
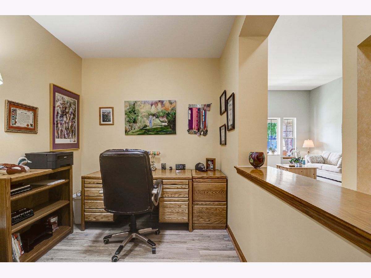
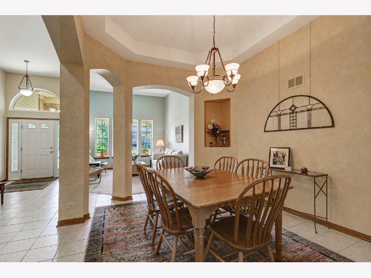
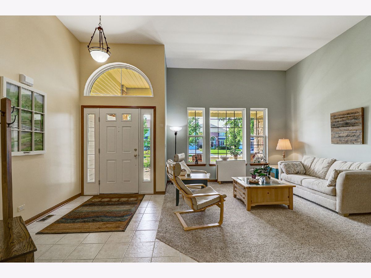
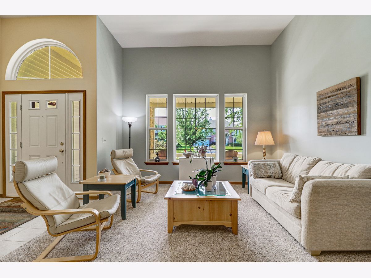
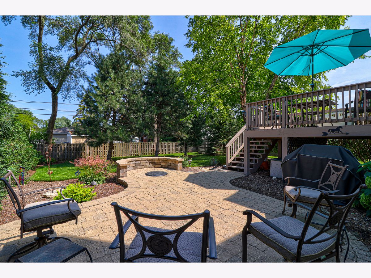
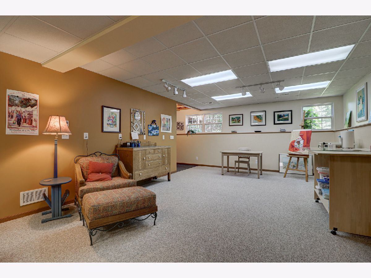
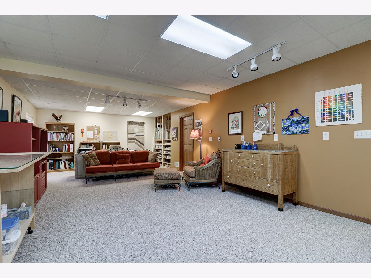
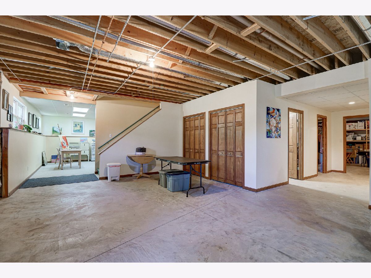
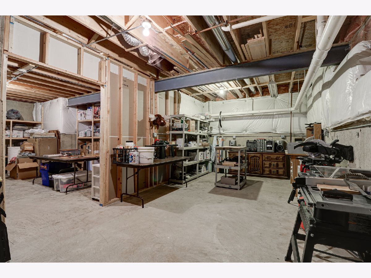
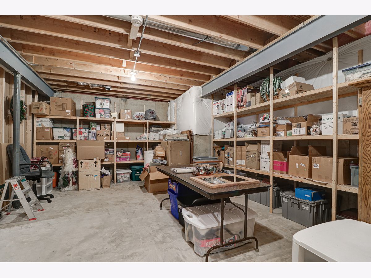
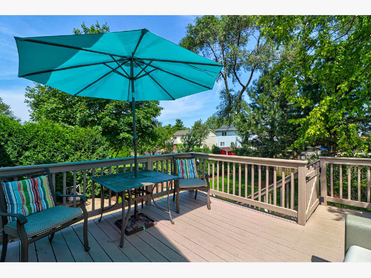
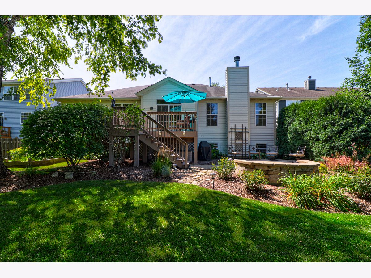
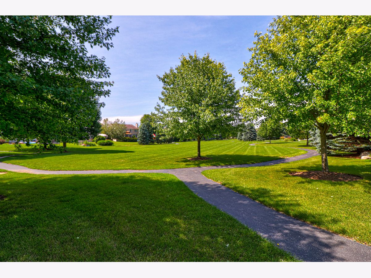
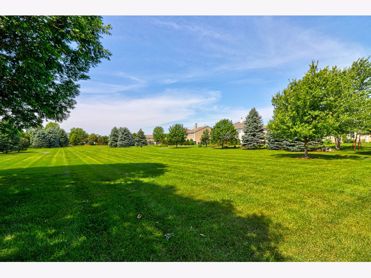
Room Specifics
Total Bedrooms: 3
Bedrooms Above Ground: 3
Bedrooms Below Ground: 0
Dimensions: —
Floor Type: Carpet
Dimensions: —
Floor Type: Carpet
Full Bathrooms: 3
Bathroom Amenities: Separate Shower,Double Sink,Soaking Tub
Bathroom in Basement: 1
Rooms: Den
Basement Description: Partially Finished,Rec/Family Area,Storage Space
Other Specifics
| 2 | |
| Concrete Perimeter | |
| Asphalt | |
| Deck, Patio, Porch, Brick Paver Patio, Storms/Screens, Fire Pit | |
| Landscaped,Mature Trees,Sidewalks,Streetlights | |
| 11827 | |
| Unfinished | |
| Full | |
| Vaulted/Cathedral Ceilings, First Floor Bedroom, First Floor Laundry, First Floor Full Bath, Built-in Features, Walk-In Closet(s) | |
| Range, Microwave, Dishwasher, Refrigerator, Washer, Dryer, Disposal, Stainless Steel Appliance(s), Water Softener | |
| Not in DB | |
| Park, Curbs, Sidewalks, Street Lights, Street Paved | |
| — | |
| — | |
| Wood Burning, Gas Starter |
Tax History
| Year | Property Taxes |
|---|---|
| 2021 | $11,072 |
Contact Agent
Nearby Similar Homes
Nearby Sold Comparables
Contact Agent
Listing Provided By
Huntley Realty





