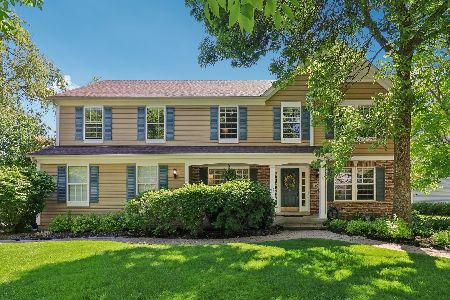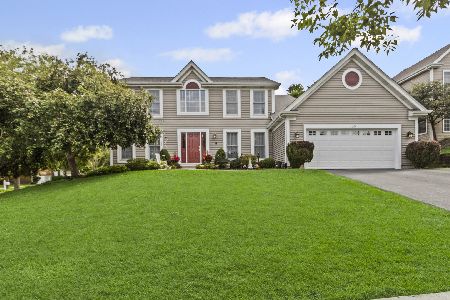335 Stonegate Road, Algonquin, Illinois 60102
$357,500
|
Sold
|
|
| Status: | Closed |
| Sqft: | 3,190 |
| Cost/Sqft: | $114 |
| Beds: | 4 |
| Baths: | 4 |
| Year Built: | 1998 |
| Property Taxes: | $9,737 |
| Days On Market: | 1836 |
| Lot Size: | 0,00 |
Description
This 5 bedroom Algonquin home provides plenty of space to spread out and even a possible in-law arrangement. On the main level you'll find a spacious updated kitchen with the functionality of an island and eating area, as well as the beauty of white cabinets, quartz countertops and stainless steel appliances. It flows seamlessly into the cozy family room with gas fireplace. The open wall to the living room gives separation but an open feel. More formal meals can be hosted in the dining room off the kitchen. The large laundry room doubles as a mudroom with access from the garage. Upstairs, everyone has their space with four bedrooms including the huge master suite complete with a large double walk- in closet, dual sinks, separate shower and jacuzzi tub. There is also the added space of a loft which is perfect for a playroom, home office, or simply more living space. In the finished basement there is the convenience of a second kitchen, full bath and fifth bedroom with living space--making a great possible in-law arrangement. Outside, there is plenty of room to run with a large fenced backyard, large patio for entertaining and a shed for additional storage. Solar panels on back roof make for an efficient home. Near to shopping and dining and in close proximity to I-90.
Property Specifics
| Single Family | |
| — | |
| — | |
| 1998 | |
| Full | |
| HARTFORD | |
| No | |
| — |
| Mc Henry | |
| Arbor Hills | |
| 50 / Annual | |
| Other | |
| Public | |
| Public Sewer | |
| 10943878 | |
| 1929378006 |
Nearby Schools
| NAME: | DISTRICT: | DISTANCE: | |
|---|---|---|---|
|
Grade School
Lincoln Prairie Elementary Schoo |
300 | — | |
|
Middle School
Westfield Community School |
300 | Not in DB | |
|
High School
H D Jacobs High School |
300 | Not in DB | |
Property History
| DATE: | EVENT: | PRICE: | SOURCE: |
|---|---|---|---|
| 15 Jan, 2021 | Sold | $357,500 | MRED MLS |
| 12 Dec, 2020 | Under contract | $365,000 | MRED MLS |
| 2 Dec, 2020 | Listed for sale | $365,000 | MRED MLS |
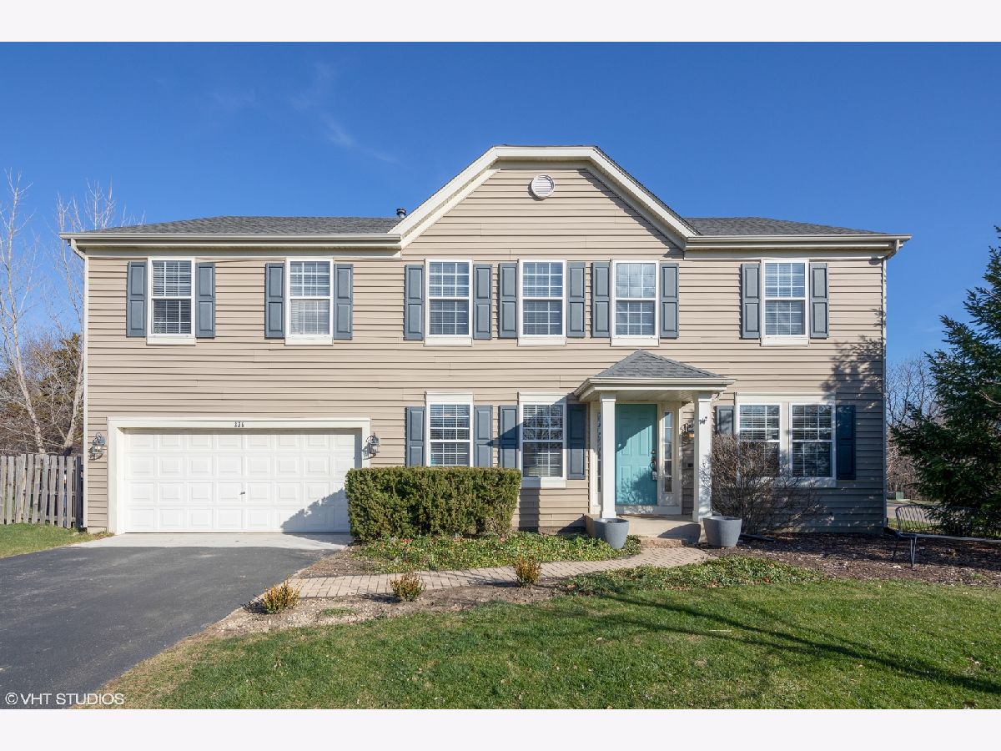
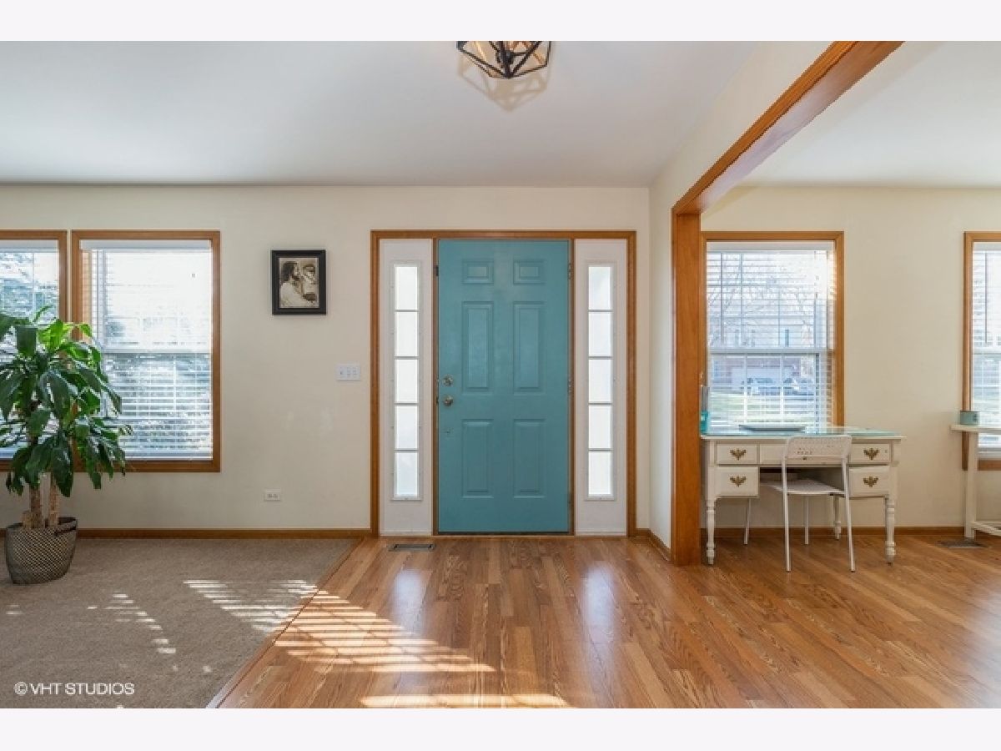
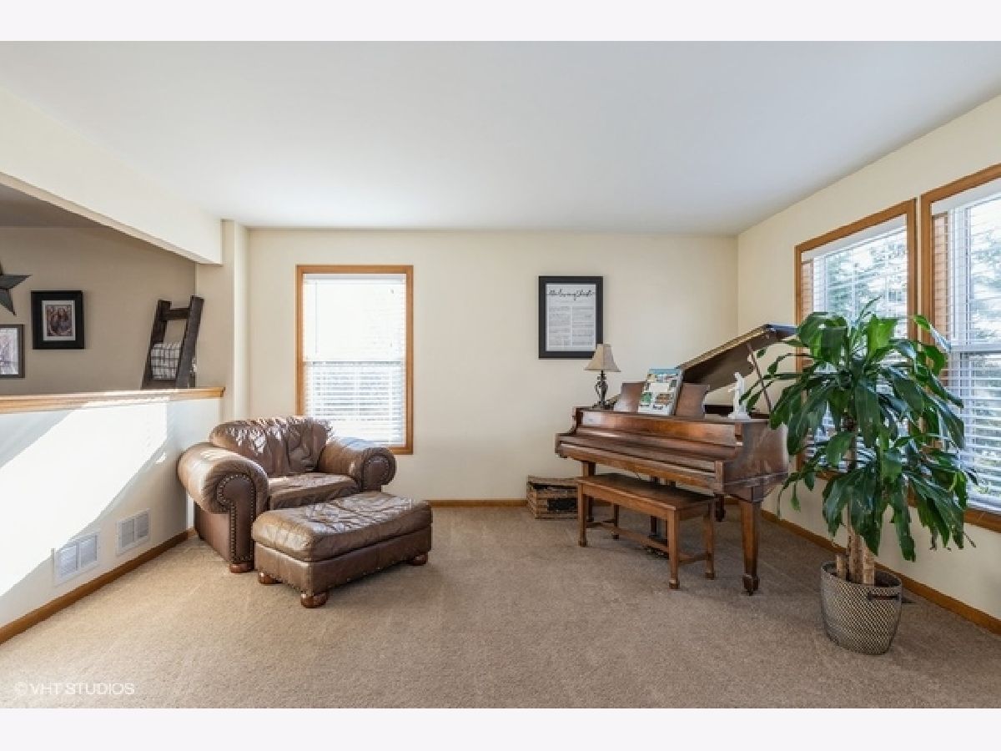
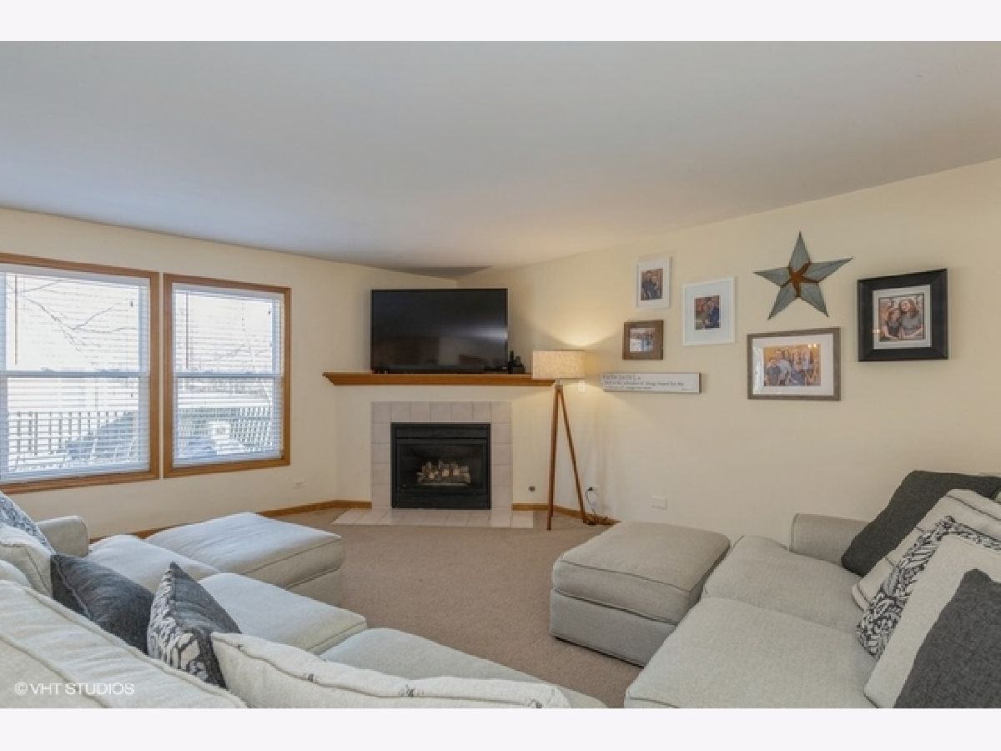








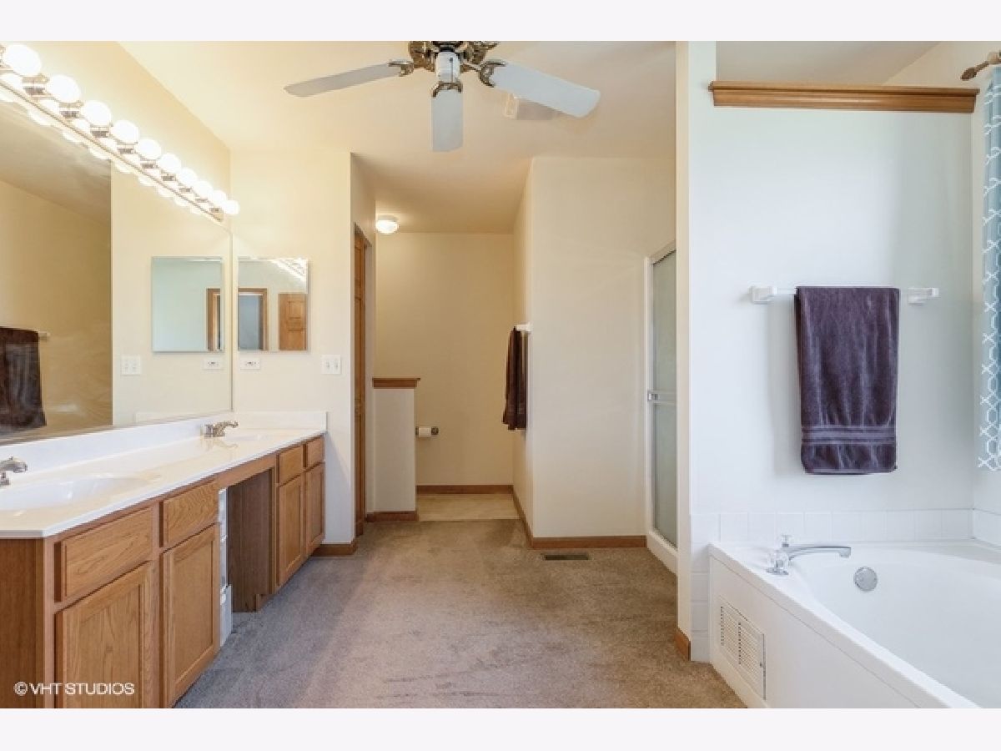












Room Specifics
Total Bedrooms: 5
Bedrooms Above Ground: 4
Bedrooms Below Ground: 1
Dimensions: —
Floor Type: Carpet
Dimensions: —
Floor Type: Carpet
Dimensions: —
Floor Type: Carpet
Dimensions: —
Floor Type: —
Full Bathrooms: 4
Bathroom Amenities: —
Bathroom in Basement: 1
Rooms: Bedroom 5,Other Room,Loft,Bonus Room,Kitchen
Basement Description: Finished
Other Specifics
| 2 | |
| Concrete Perimeter | |
| Asphalt | |
| Patio, Storms/Screens | |
| Corner Lot,Fenced Yard | |
| 155X99X130X142 | |
| — | |
| Full | |
| Wood Laminate Floors, In-Law Arrangement, First Floor Laundry, Walk-In Closet(s), Drapes/Blinds, Separate Dining Room | |
| Range, Microwave, Dishwasher, Refrigerator, Disposal, Stainless Steel Appliance(s), Water Softener Owned | |
| Not in DB | |
| Curbs, Sidewalks, Street Paved | |
| — | |
| — | |
| Gas Log, Gas Starter |
Tax History
| Year | Property Taxes |
|---|---|
| 2021 | $9,737 |
Contact Agent
Nearby Similar Homes
Nearby Sold Comparables
Contact Agent
Listing Provided By
Keller Williams Success Realty

