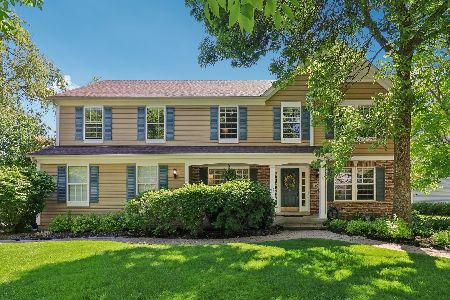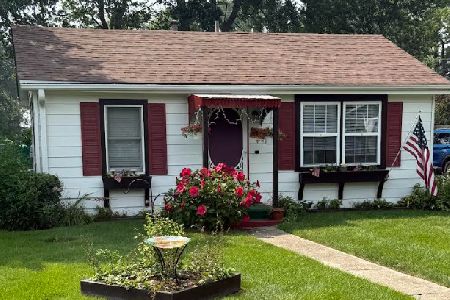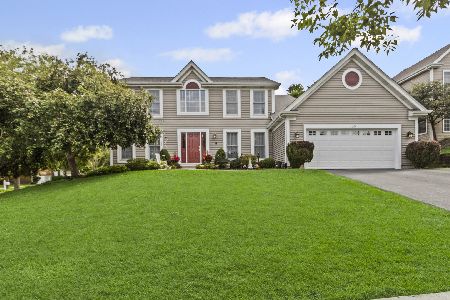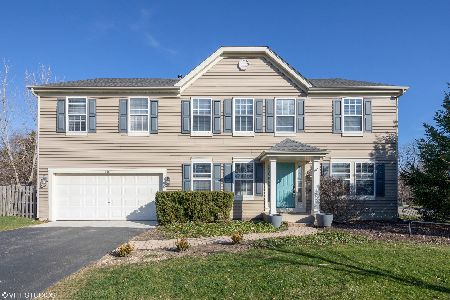315 Stonegate Road, Algonquin, Illinois 60102
$267,500
|
Sold
|
|
| Status: | Closed |
| Sqft: | 3,032 |
| Cost/Sqft: | $92 |
| Beds: | 4 |
| Baths: | 4 |
| Year Built: | 1995 |
| Property Taxes: | $10,479 |
| Days On Market: | 5290 |
| Lot Size: | 0,33 |
Description
LOADED W/LOTS OF CURB APPEAL BOTH INSIDE AND OUT THIS HOME WILL IMPRESS YOUR FUSSIEST BUYER - 2 STRY FOYER-SPACIOUS EAT-IN KTCHN W/ISLAND-FAM RM W/FRPL & LOTS OF WDWS-SEPARATE LIV & DIN RM-1ST FLR DEN-DUAL STAIRCASE-MSTR SUITE-GOOD SIZE SECONDARY BDRMS-FNSHD BSMT W/REC RM/BTH-NEW CARPETING THRU-OUT-ARCHETECTURAL ROOF & SIDING(09)-HUGE DECK TO ENJOY THE PRIVATE MATURE LANDSCAPING-3000 SQ FT OF BEAUTY!
Property Specifics
| Single Family | |
| — | |
| Contemporary | |
| 1995 | |
| Partial | |
| YORKSHIRE | |
| No | |
| 0.33 |
| Mc Henry | |
| Arbor Hills | |
| 0 / Not Applicable | |
| None | |
| Public | |
| Public Sewer | |
| 07837647 | |
| 1929378004 |
Nearby Schools
| NAME: | DISTRICT: | DISTANCE: | |
|---|---|---|---|
|
Grade School
Lincoln Prairie Elementary Schoo |
300 | — | |
|
Middle School
Westfield Community School |
300 | Not in DB | |
|
High School
H D Jacobs High School |
300 | Not in DB | |
Property History
| DATE: | EVENT: | PRICE: | SOURCE: |
|---|---|---|---|
| 28 Nov, 2011 | Sold | $267,500 | MRED MLS |
| 20 Jul, 2011 | Under contract | $279,900 | MRED MLS |
| 20 Jun, 2011 | Listed for sale | $279,900 | MRED MLS |
| 30 Sep, 2015 | Sold | $295,000 | MRED MLS |
| 31 Aug, 2015 | Under contract | $300,000 | MRED MLS |
| — | Last price change | $310,000 | MRED MLS |
| 16 Jul, 2015 | Listed for sale | $310,000 | MRED MLS |
Room Specifics
Total Bedrooms: 4
Bedrooms Above Ground: 4
Bedrooms Below Ground: 0
Dimensions: —
Floor Type: Carpet
Dimensions: —
Floor Type: Carpet
Dimensions: —
Floor Type: Carpet
Full Bathrooms: 4
Bathroom Amenities: Whirlpool,Separate Shower,Double Sink
Bathroom in Basement: 1
Rooms: Den,Foyer,Recreation Room
Basement Description: Finished,Crawl
Other Specifics
| 3 | |
| Concrete Perimeter | |
| Asphalt | |
| Deck | |
| Landscaped,Wooded | |
| 14206 SF | |
| — | |
| Full | |
| Vaulted/Cathedral Ceilings, Wood Laminate Floors | |
| Range, Microwave, Dishwasher, Refrigerator, Washer, Dryer, Disposal | |
| Not in DB | |
| Sidewalks, Street Lights, Street Paved | |
| — | |
| — | |
| Wood Burning, Gas Starter |
Tax History
| Year | Property Taxes |
|---|---|
| 2011 | $10,479 |
| 2015 | $8,152 |
Contact Agent
Nearby Similar Homes
Nearby Sold Comparables
Contact Agent
Listing Provided By
RE/MAX Unlimited Northwest










