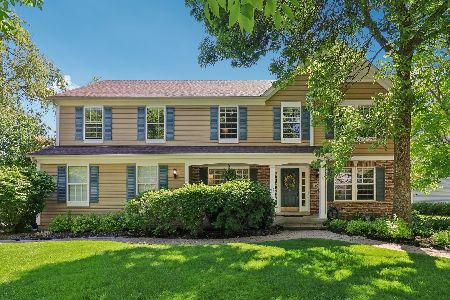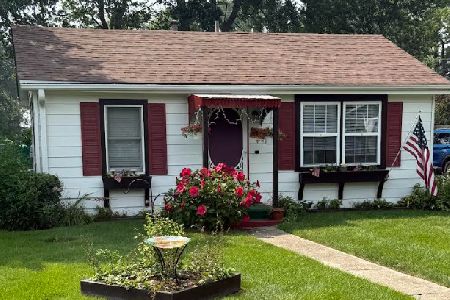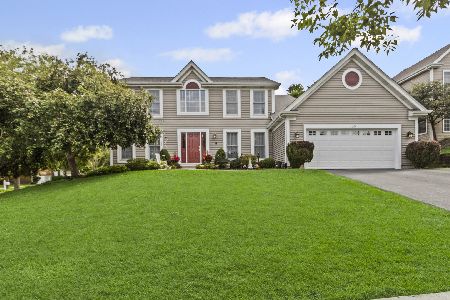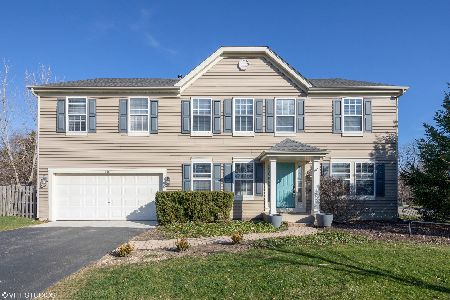1760 Huntington Drive, Algonquin, Illinois 60102
$475,000
|
Sold
|
|
| Status: | Closed |
| Sqft: | 3,190 |
| Cost/Sqft: | $146 |
| Beds: | 4 |
| Baths: | 4 |
| Year Built: | 1998 |
| Property Taxes: | $10,329 |
| Days On Market: | 1286 |
| Lot Size: | 0,29 |
Description
Time to vacation... at home! Nestled in the original Arbor Hills Nursery, this 4 bedroom, 2 full bath, and 2 half bath home features entertaining spaces throughout the home. This former contractor's home has been well-maintained and tastefully updated, from the Brazilian Hardwood Floors, to the 8' Glass Patio doors and two-way fireplace-there's plenty of space on the first floor to host everyone! But if your guests start to wander, they'll either end up in the theater downstairs (next to the kegerator) or in the hot tub (watching the game on the outdoor TV) on the back wraparound deck. The basement features a built-in TV and sound system, with 3 theater chairs and enough space to put in a pool/ping-pong table. On the deck, there's enough room for Cornhole while you're watching the game, getting warm by the fireplace, or enjoying the aura of a tree nursery in your shaded, private backyard. When it's time to wind down for the evening, the master bath features a soaker tub with built-in TV; or on those cold nights you can pre-heat the floor-to-ceiling tiled shower before you step in. If you intend on spending any time in a workshop; this well-lit 14' ceiling garage has a heater and stereo system to make that time more enjoyable. All this is wrapped up in one of the only all-brick front and cement board siding property in the neighborhood. Original owner has record of all the updates throughout the home (ask us anything!), but here are the highlights: New in 2022 - Upstairs Bathroom; New in 2021 - Sliding Patio Door, A/C; New in 2020 - Dishwasher, Stove, Granite Counters (Kitchen/Laundry).
Property Specifics
| Single Family | |
| — | |
| — | |
| 1998 | |
| — | |
| — | |
| No | |
| 0.29 |
| Mc Henry | |
| — | |
| 0 / Not Applicable | |
| — | |
| — | |
| — | |
| 11415436 | |
| 1929378008 |
Nearby Schools
| NAME: | DISTRICT: | DISTANCE: | |
|---|---|---|---|
|
Grade School
Lincoln Prairie Elementary Schoo |
300 | — | |
|
Middle School
Westfield Community School |
300 | Not in DB | |
|
High School
H D Jacobs High School |
300 | Not in DB | |
Property History
| DATE: | EVENT: | PRICE: | SOURCE: |
|---|---|---|---|
| 28 Jul, 2022 | Sold | $475,000 | MRED MLS |
| 26 Jun, 2022 | Under contract | $464,999 | MRED MLS |
| 9 Jun, 2022 | Listed for sale | $464,999 | MRED MLS |
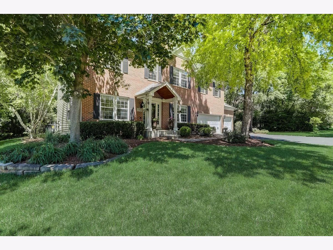
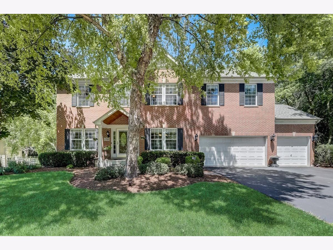
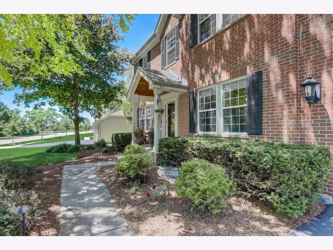
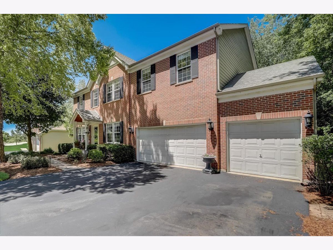
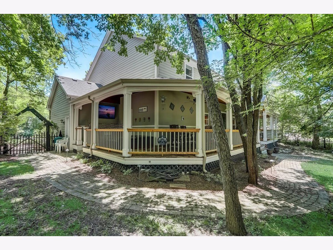
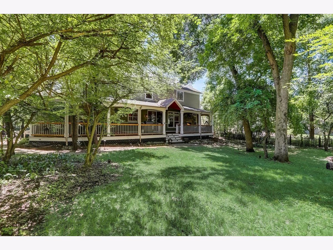
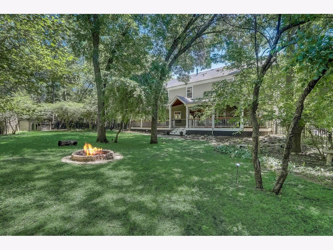
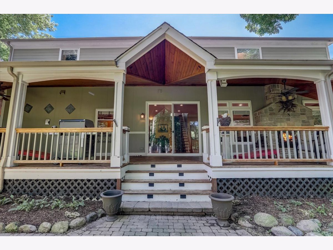
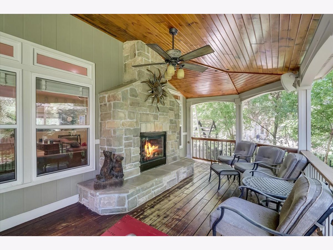
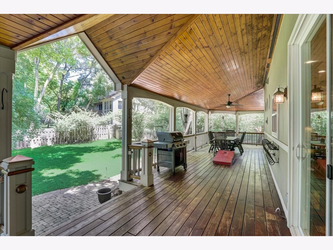
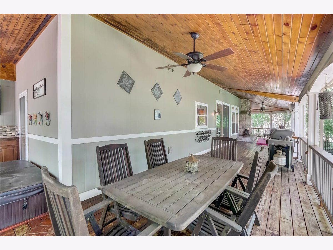
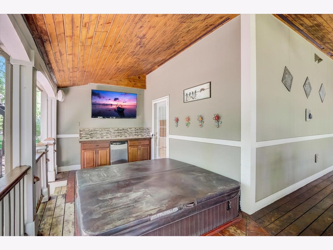
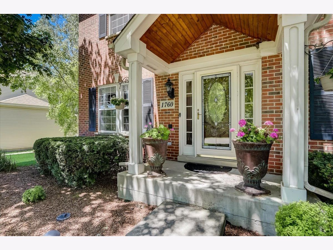
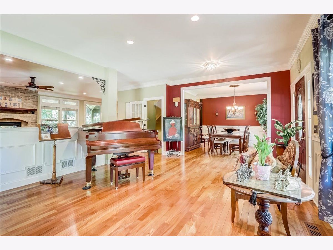
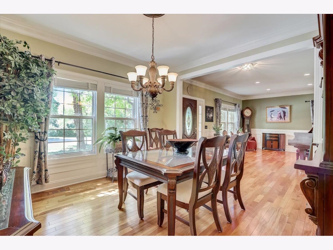
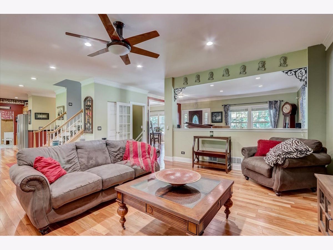
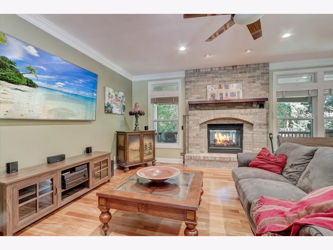
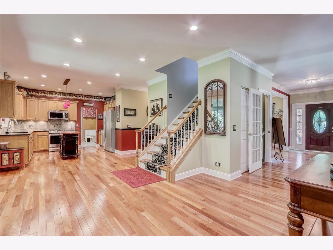
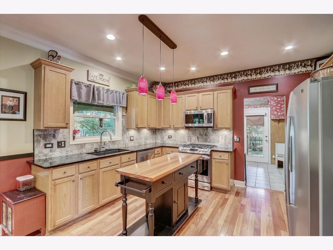
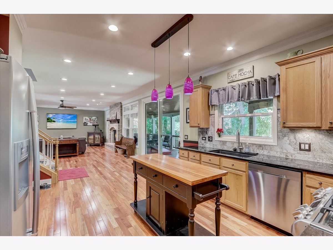
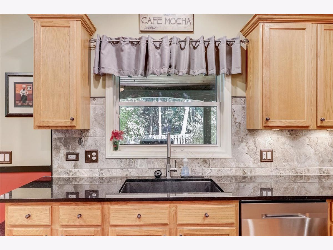
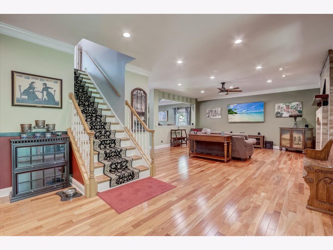
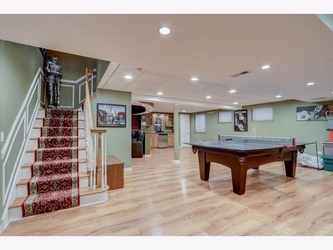
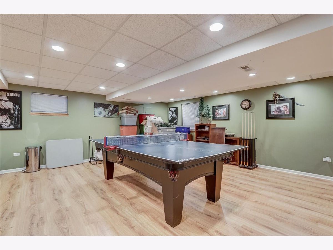
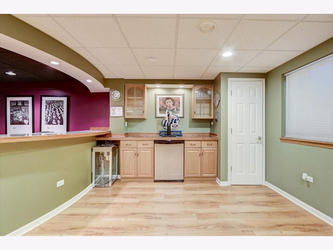
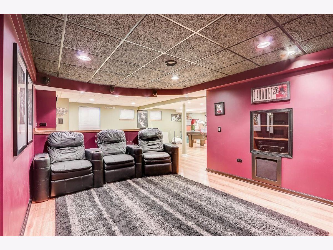
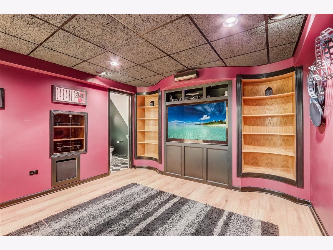
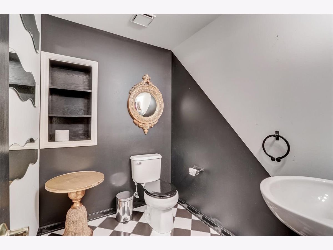
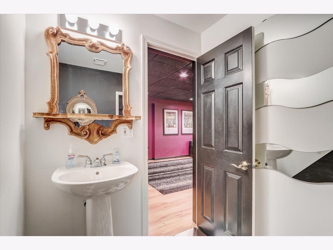
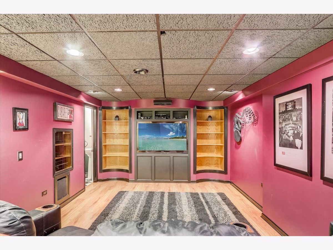
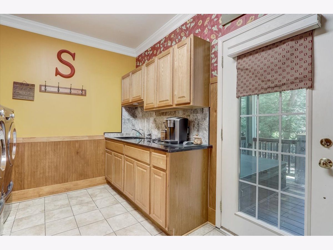
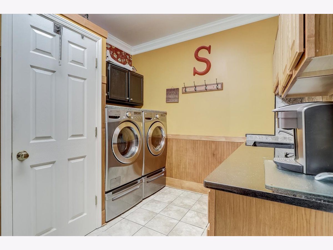
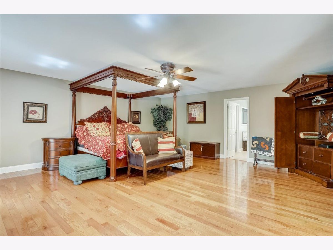
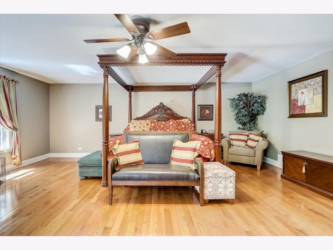
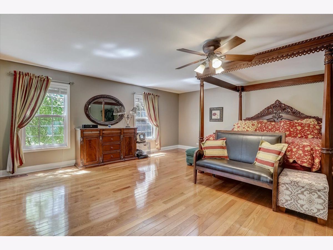
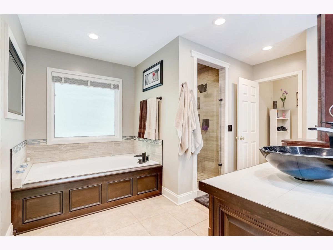
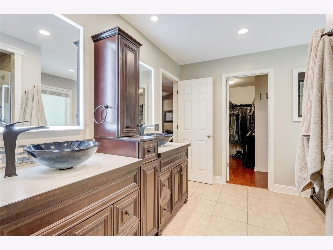
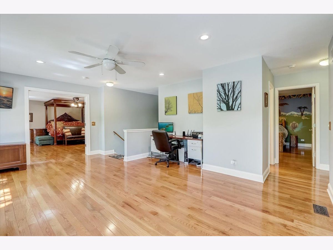
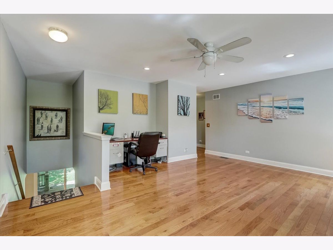
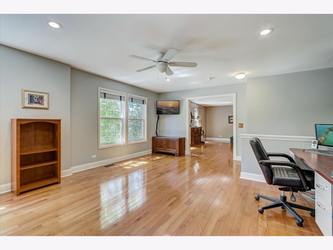
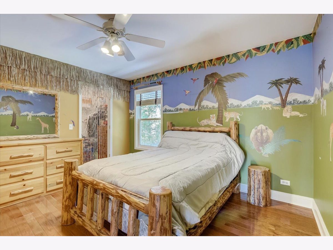
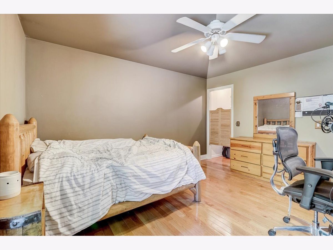
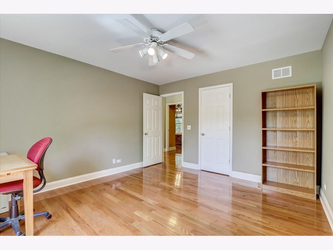
Room Specifics
Total Bedrooms: 4
Bedrooms Above Ground: 4
Bedrooms Below Ground: 0
Dimensions: —
Floor Type: —
Dimensions: —
Floor Type: —
Dimensions: —
Floor Type: —
Full Bathrooms: 4
Bathroom Amenities: Double Sink,Double Shower,Soaking Tub
Bathroom in Basement: 1
Rooms: —
Basement Description: Finished,Crawl
Other Specifics
| 3 | |
| — | |
| — | |
| — | |
| — | |
| 0.29 | |
| Unfinished | |
| — | |
| — | |
| — | |
| Not in DB | |
| — | |
| — | |
| — | |
| — |
Tax History
| Year | Property Taxes |
|---|---|
| 2022 | $10,329 |
Contact Agent
Nearby Similar Homes
Nearby Sold Comparables
Contact Agent
Listing Provided By
Redfin Corporation

