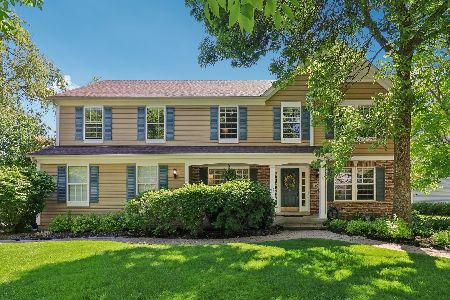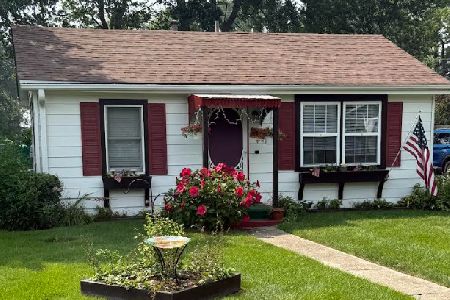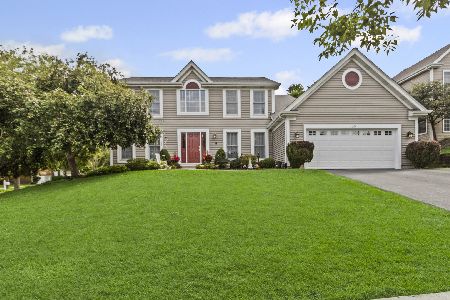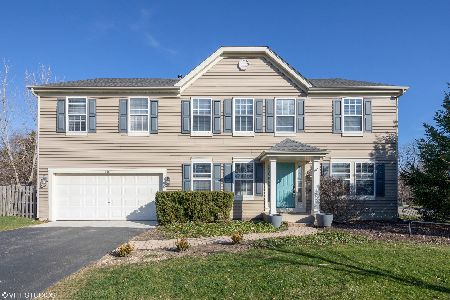1770 Huntington Drive, Algonquin, Illinois 60102
$280,000
|
Sold
|
|
| Status: | Closed |
| Sqft: | 3,032 |
| Cost/Sqft: | $99 |
| Beds: | 4 |
| Baths: | 4 |
| Year Built: | 1997 |
| Property Taxes: | $9,778 |
| Days On Market: | 6160 |
| Lot Size: | 0,00 |
Description
STUNNING SEMI-CUSTOM HOME WITH WETLAND VIEWS. FINISHED BSMNT WITH BATH, GUEST ROOM, WET BAR . FOUR SEASONS ROOM OVERLOOKING A BREATHTAKING BACK YARD. HARDWOOD FLOORS ON THE FIRST LEVEL. TRAY CEILING IN MASTER SUITE /TWO WALK-IN CLOSETS. KITCHEN HAS A LARGE ISLAND AND A DESK ORGANIZER. CROWN MOULDING IN DIN ROOM. VAULTED CEILINGS IN LIV. & FAM. ROOMS. QUALITY HOME. RELO ADDENDUMS. IMMEDIATE POSS.
Property Specifics
| Single Family | |
| — | |
| Traditional | |
| 1997 | |
| Full | |
| YORKSHIRE | |
| No | |
| — |
| Mc Henry | |
| — | |
| 50 / Annual | |
| Other | |
| Public | |
| Public Sewer | |
| 07125728 | |
| 1929378007 |
Nearby Schools
| NAME: | DISTRICT: | DISTANCE: | |
|---|---|---|---|
|
Grade School
Lincoln Prairie Elementary Schoo |
300 | — | |
|
Middle School
Westfield Community School |
300 | Not in DB | |
|
High School
H D Jacobs High School |
300 | Not in DB | |
Property History
| DATE: | EVENT: | PRICE: | SOURCE: |
|---|---|---|---|
| 29 Apr, 2009 | Sold | $280,000 | MRED MLS |
| 13 Apr, 2009 | Under contract | $299,900 | MRED MLS |
| 3 Feb, 2009 | Listed for sale | $299,900 | MRED MLS |
Room Specifics
Total Bedrooms: 5
Bedrooms Above Ground: 4
Bedrooms Below Ground: 1
Dimensions: —
Floor Type: Carpet
Dimensions: —
Floor Type: Carpet
Dimensions: —
Floor Type: Carpet
Dimensions: —
Floor Type: —
Full Bathrooms: 4
Bathroom Amenities: Separate Shower,Double Sink
Bathroom in Basement: 1
Rooms: Bedroom 5,Den,Other Room,Recreation Room,Sun Room,Utility Room-1st Floor
Basement Description: Finished
Other Specifics
| 3 | |
| Concrete Perimeter | |
| Asphalt | |
| Patio | |
| Fenced Yard | |
| 104X130X87X145 | |
| Unfinished | |
| Full | |
| Vaulted/Cathedral Ceilings, Bar-Wet | |
| Range, Microwave, Dishwasher, Disposal | |
| Not in DB | |
| Sidewalks, Street Lights, Street Paved | |
| — | |
| — | |
| Wood Burning, Attached Fireplace Doors/Screen, Gas Starter |
Tax History
| Year | Property Taxes |
|---|---|
| 2009 | $9,778 |
Contact Agent
Nearby Similar Homes
Nearby Sold Comparables
Contact Agent
Listing Provided By
Coldwell Banker The Real Estate Group











