3356 Lapp Lane, Naperville, Illinois 60564
$620,000
|
Sold
|
|
| Status: | Closed |
| Sqft: | 3,073 |
| Cost/Sqft: | $200 |
| Beds: | 4 |
| Baths: | 4 |
| Year Built: | 2004 |
| Property Taxes: | $12,051 |
| Days On Market: | 1631 |
| Lot Size: | 0,25 |
Description
3356 LAPP LANE LOOKS LIKE IT'S STRAIGHT OUT OF AN HGTV EPISODE! SO MANY UPDATES IN THE LAST 5 YEARS! Seller's sense of style is evident everywhere! Trending shades of gray, new carpet & updated balusters on the staircase! The Kitchen was updated in 2016 with quartz countertops & white subway tile backsplash. New stainless steel appliance were added in 2020! Family Room has vaulted ceiling & fireplace updates - stacked stone, rustic mantel & shiplap accent wall. First floor office is tucked away for privacy and has gorgeous black built in cabinetry. The laundry Room is HUGE and has built in cubbies, granite countertop & glass subway tile backsplash. Upstairs are new industrial ceiling fans, new plush carpet & all 4 bedrooms have volume ceilings. Spacious Master Bedroom has tray ceiling. Master Bathroom features vaulted ceiling with skylight, separate his & her vanities, whirlpool tub & separate shower. 3 additional spacious bedrooms & hall bathroom with dual sinks completes the upstairs. This basement is PERFECT for entertaining! Media Area with projector, big screen and surround sound! On chilly winter nights, kick on the fireplace. Bar area has has full fridge & plenty of space to serve your guests. Overnight guests will like the privacy of the 5th bedroom & full bathroom in the basement. Enjoy your fall evenings roasting marsh mellows over your fire pit on your brick paver patio! Home backs to Tall Grass greenway & walking path! No backdoor neighbors! District 204 schools including on site Fry Elementary & Scullen Middle School. Conveniently located by Route 59 & 95th Street shopping & restaurants.
Property Specifics
| Single Family | |
| — | |
| Traditional | |
| 2004 | |
| Full | |
| CUSTOM | |
| No | |
| 0.25 |
| Will | |
| Penncross Knoll | |
| 250 / Annual | |
| None | |
| Lake Michigan | |
| Public Sewer | |
| 11215013 | |
| 0701091060210000 |
Nearby Schools
| NAME: | DISTRICT: | DISTANCE: | |
|---|---|---|---|
|
Grade School
Fry Elementary School |
204 | — | |
|
Middle School
Scullen Middle School |
204 | Not in DB | |
|
High School
Waubonsie Valley High School |
204 | Not in DB | |
Property History
| DATE: | EVENT: | PRICE: | SOURCE: |
|---|---|---|---|
| 30 Jan, 2009 | Sold | $460,000 | MRED MLS |
| 9 Jan, 2009 | Under contract | $510,000 | MRED MLS |
| 14 Nov, 2008 | Listed for sale | $510,000 | MRED MLS |
| 15 May, 2012 | Sold | $440,000 | MRED MLS |
| 23 Mar, 2012 | Under contract | $469,000 | MRED MLS |
| — | Last price change | $485,000 | MRED MLS |
| 29 Oct, 2011 | Listed for sale | $485,000 | MRED MLS |
| 21 Oct, 2021 | Sold | $620,000 | MRED MLS |
| 12 Sep, 2021 | Under contract | $615,000 | MRED MLS |
| 10 Sep, 2021 | Listed for sale | $615,000 | MRED MLS |
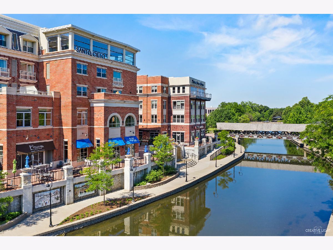
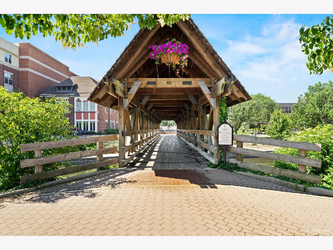
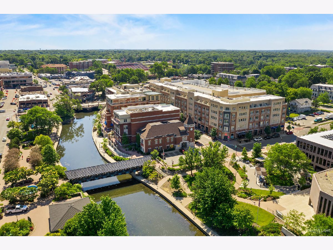
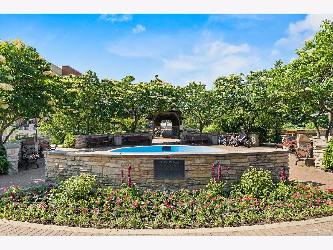
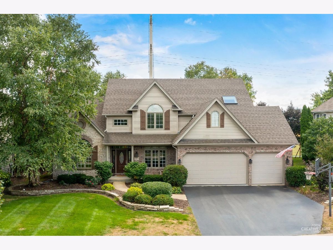
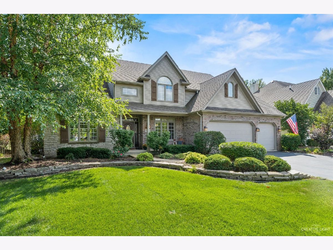
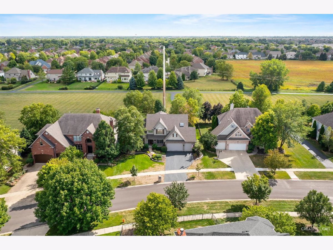
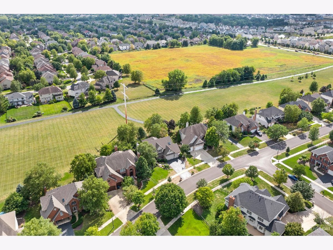
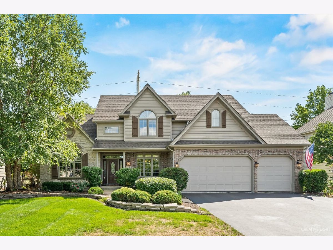
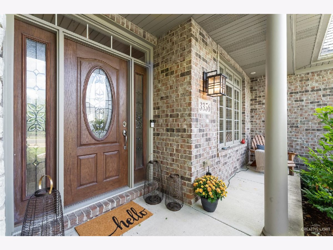
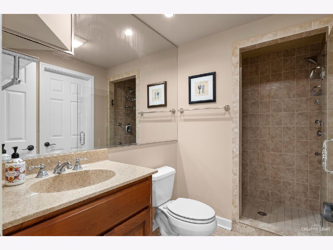
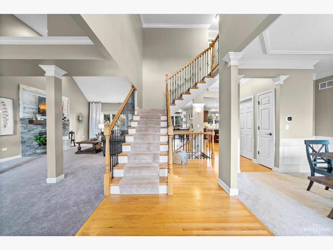
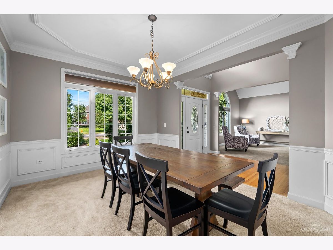
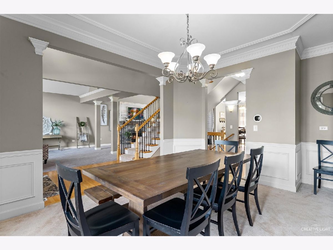
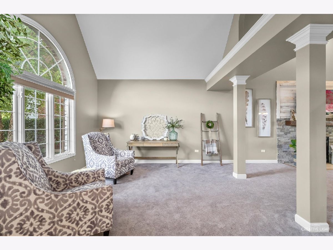
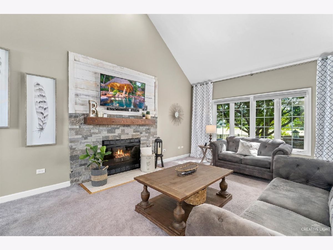
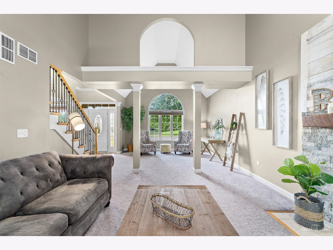
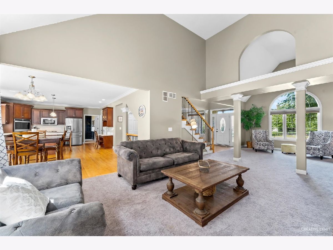
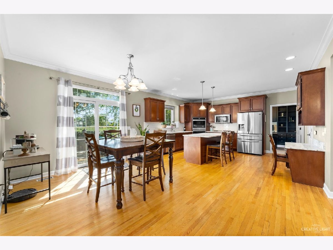
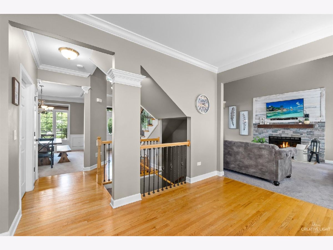
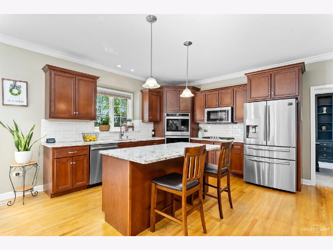
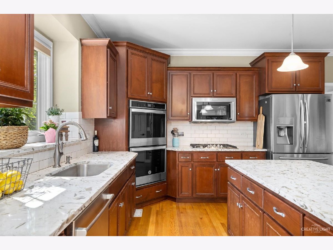
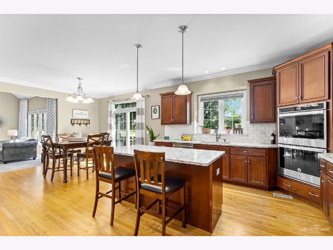
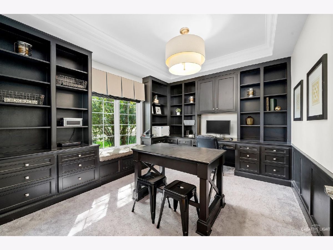
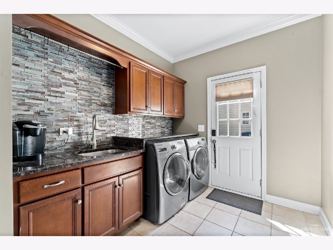
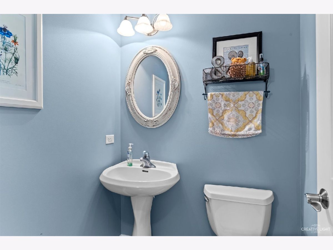
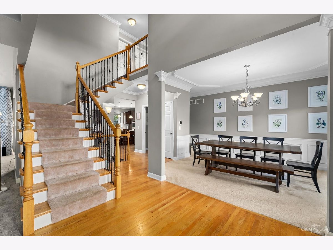
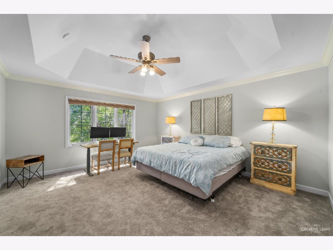
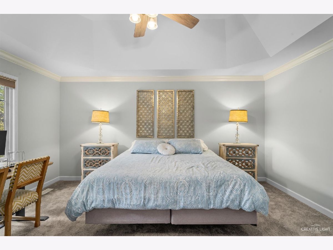
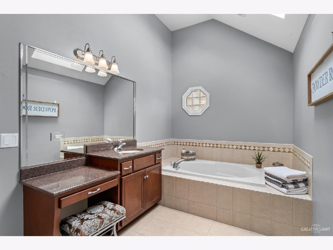
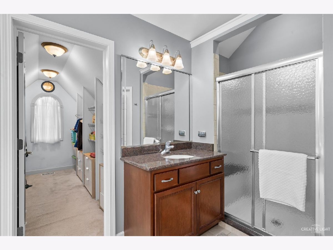
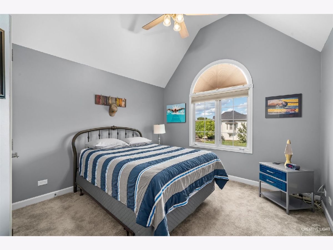
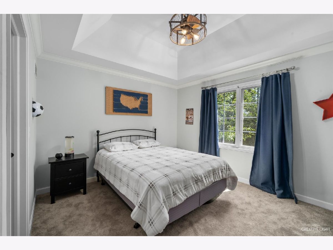
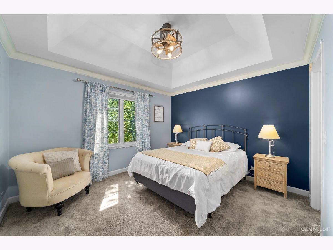
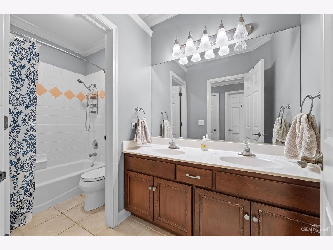
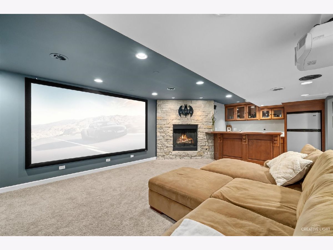
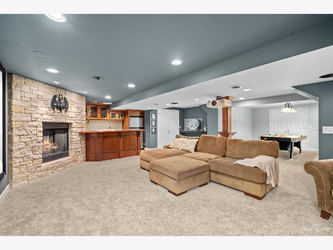
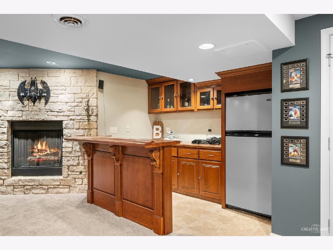
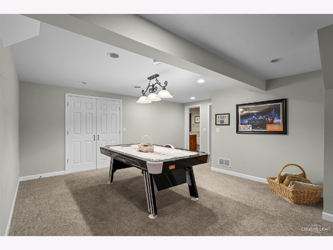
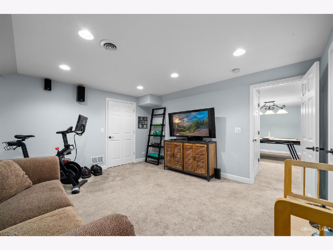
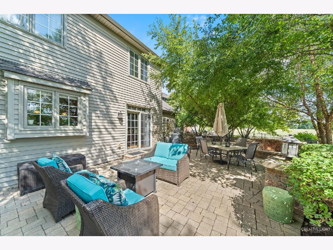
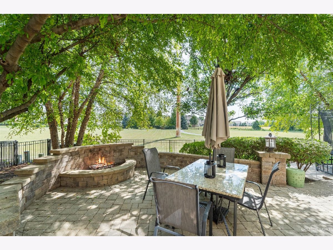
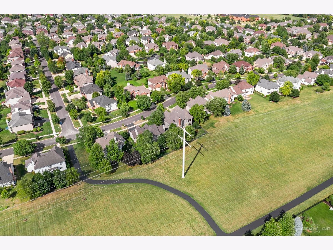
Room Specifics
Total Bedrooms: 5
Bedrooms Above Ground: 4
Bedrooms Below Ground: 1
Dimensions: —
Floor Type: Carpet
Dimensions: —
Floor Type: Carpet
Dimensions: —
Floor Type: Carpet
Dimensions: —
Floor Type: —
Full Bathrooms: 4
Bathroom Amenities: Separate Shower,Double Sink,Soaking Tub
Bathroom in Basement: 1
Rooms: Eating Area,Office,Recreation Room,Bedroom 5,Game Room,Utility Room-1st Floor
Basement Description: Finished
Other Specifics
| 3 | |
| Concrete Perimeter | |
| Asphalt | |
| Brick Paver Patio, Fire Pit | |
| Landscaped | |
| 80X130 | |
| — | |
| Full | |
| Vaulted/Cathedral Ceilings, Skylight(s), Bar-Dry, Hardwood Floors, First Floor Laundry | |
| Double Oven, Range, Microwave, Dishwasher, Disposal | |
| Not in DB | |
| Park, Lake, Street Lights | |
| — | |
| — | |
| Gas Starter |
Tax History
| Year | Property Taxes |
|---|---|
| 2009 | $10,765 |
| 2012 | $10,366 |
| 2021 | $12,051 |
Contact Agent
Nearby Similar Homes
Nearby Sold Comparables
Contact Agent
Listing Provided By
Baird & Warner









