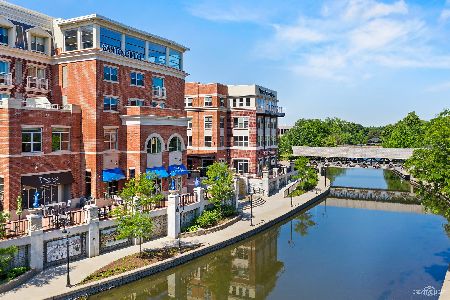3356 Lapp Lane, Naperville, Illinois 60564
$440,000
|
Sold
|
|
| Status: | Closed |
| Sqft: | 3,073 |
| Cost/Sqft: | $153 |
| Beds: | 4 |
| Baths: | 4 |
| Year Built: | 2004 |
| Property Taxes: | $10,366 |
| Days On Market: | 5235 |
| Lot Size: | 0,25 |
Description
Picture your future here. Cathedral ceilings and open flr plan welcome you. Prepare your meals in the gourmet kitchen with granite cntrs, double oven, and large island. Escape to the basement done right with bar, cigar fan, full bath, surround sound and 5th bed/theater room. Relax in the Master Suite with luxury bath and large walk-in closet. Enjoy cool evenings on your lit paver patio in front of the blt-in firepit.
Property Specifics
| Single Family | |
| — | |
| Traditional | |
| 2004 | |
| Full | |
| CUSTOM | |
| No | |
| 0.25 |
| Will | |
| Penncross Knolls | |
| 250 / Annual | |
| Other | |
| Lake Michigan | |
| Public Sewer | |
| 07934314 | |
| 0701091060210000 |
Nearby Schools
| NAME: | DISTRICT: | DISTANCE: | |
|---|---|---|---|
|
Grade School
Fry Elementary School |
204 | — | |
|
Middle School
Scullen Middle School |
204 | Not in DB | |
|
High School
Waubonsie Valley High School |
204 | Not in DB | |
Property History
| DATE: | EVENT: | PRICE: | SOURCE: |
|---|---|---|---|
| 30 Jan, 2009 | Sold | $460,000 | MRED MLS |
| 9 Jan, 2009 | Under contract | $510,000 | MRED MLS |
| 14 Nov, 2008 | Listed for sale | $510,000 | MRED MLS |
| 15 May, 2012 | Sold | $440,000 | MRED MLS |
| 23 Mar, 2012 | Under contract | $469,000 | MRED MLS |
| — | Last price change | $485,000 | MRED MLS |
| 29 Oct, 2011 | Listed for sale | $485,000 | MRED MLS |
| 21 Oct, 2021 | Sold | $620,000 | MRED MLS |
| 12 Sep, 2021 | Under contract | $615,000 | MRED MLS |
| 10 Sep, 2021 | Listed for sale | $615,000 | MRED MLS |
Room Specifics
Total Bedrooms: 5
Bedrooms Above Ground: 4
Bedrooms Below Ground: 1
Dimensions: —
Floor Type: Carpet
Dimensions: —
Floor Type: Carpet
Dimensions: —
Floor Type: Carpet
Dimensions: —
Floor Type: —
Full Bathrooms: 4
Bathroom Amenities: Separate Shower,Double Sink,Soaking Tub
Bathroom in Basement: 1
Rooms: Bedroom 5,Den,Eating Area,Game Room,Recreation Room,Utility Room-1st Floor
Basement Description: Finished
Other Specifics
| 3 | |
| Concrete Perimeter | |
| Asphalt | |
| Brick Paver Patio, Outdoor Fireplace | |
| Landscaped | |
| 80X130 | |
| — | |
| Full | |
| Vaulted/Cathedral Ceilings, Skylight(s), Bar-Dry, Hardwood Floors, First Floor Laundry | |
| Double Oven, Range, Microwave, Dishwasher, Disposal | |
| Not in DB | |
| Sidewalks, Street Lights, Street Paved | |
| — | |
| — | |
| Gas Starter |
Tax History
| Year | Property Taxes |
|---|---|
| 2009 | $10,765 |
| 2012 | $10,366 |
| 2021 | $12,051 |
Contact Agent
Nearby Similar Homes
Nearby Sold Comparables
Contact Agent
Listing Provided By
Baird & Warner










