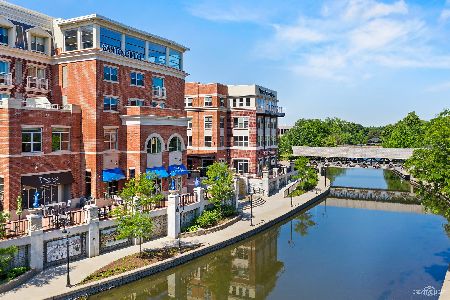3356 Lapp Lane, Naperville, Illinois 60564
$460,000
|
Sold
|
|
| Status: | Closed |
| Sqft: | 3,073 |
| Cost/Sqft: | $166 |
| Beds: | 4 |
| Baths: | 4 |
| Year Built: | 2004 |
| Property Taxes: | $10,765 |
| Days On Market: | 6314 |
| Lot Size: | 0,25 |
Description
Incredible price for this fabulous home! Stunning, newer home features cathedral ceilings-living room and family room. Gorgeous open floor plan! Spectacular finished basement has rec room, fireplace, bar, 5th bedroom and bath! Huge kitchen features upgraded cabinetry with pull-out shelves, granite and ceramic backsplash. Enormous paver brick patio with lighting and firepit. Won't last! Must use relo contract.
Property Specifics
| Single Family | |
| — | |
| Traditional | |
| 2004 | |
| Full | |
| CUSTOM | |
| No | |
| 0.25 |
| Will | |
| Penncross Knolls | |
| 275 / Annual | |
| Other | |
| Lake Michigan | |
| Public Sewer, Sewer-Storm | |
| 07074017 | |
| 0701091060210000 |
Nearby Schools
| NAME: | DISTRICT: | DISTANCE: | |
|---|---|---|---|
|
Grade School
Fry Elementary School |
204 | — | |
|
Middle School
Scullen Middle School |
204 | Not in DB | |
|
High School
Neuqua Valley High School |
204 | Not in DB | |
Property History
| DATE: | EVENT: | PRICE: | SOURCE: |
|---|---|---|---|
| 30 Jan, 2009 | Sold | $460,000 | MRED MLS |
| 9 Jan, 2009 | Under contract | $510,000 | MRED MLS |
| 14 Nov, 2008 | Listed for sale | $510,000 | MRED MLS |
| 15 May, 2012 | Sold | $440,000 | MRED MLS |
| 23 Mar, 2012 | Under contract | $469,000 | MRED MLS |
| — | Last price change | $485,000 | MRED MLS |
| 29 Oct, 2011 | Listed for sale | $485,000 | MRED MLS |
| 21 Oct, 2021 | Sold | $620,000 | MRED MLS |
| 12 Sep, 2021 | Under contract | $615,000 | MRED MLS |
| 10 Sep, 2021 | Listed for sale | $615,000 | MRED MLS |
Room Specifics
Total Bedrooms: 5
Bedrooms Above Ground: 4
Bedrooms Below Ground: 1
Dimensions: —
Floor Type: Carpet
Dimensions: —
Floor Type: Carpet
Dimensions: —
Floor Type: Carpet
Dimensions: —
Floor Type: —
Full Bathrooms: 4
Bathroom Amenities: Separate Shower
Bathroom in Basement: 1
Rooms: Bedroom 5,Den,Eating Area,Gallery,Recreation Room,Utility Room-1st Floor
Basement Description: Finished
Other Specifics
| 3 | |
| Concrete Perimeter | |
| Asphalt | |
| Patio | |
| Landscaped | |
| 80X130 | |
| — | |
| Full | |
| Vaulted/Cathedral Ceilings, Bar-Dry | |
| Range, Microwave, Dishwasher, Bar Fridge, Disposal | |
| Not in DB | |
| Sidewalks, Street Lights, Street Paved | |
| — | |
| — | |
| Gas Log |
Tax History
| Year | Property Taxes |
|---|---|
| 2009 | $10,765 |
| 2012 | $10,366 |
| 2021 | $12,051 |
Contact Agent
Nearby Similar Homes
Nearby Sold Comparables
Contact Agent
Listing Provided By
Baird & Warner










