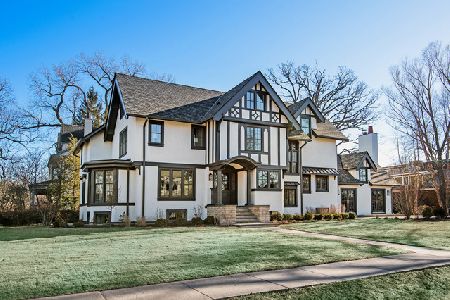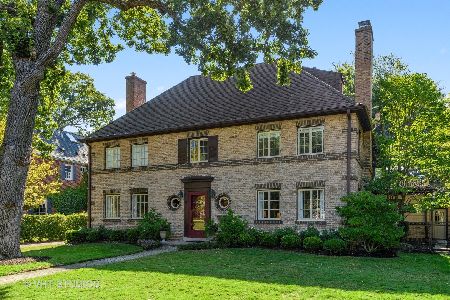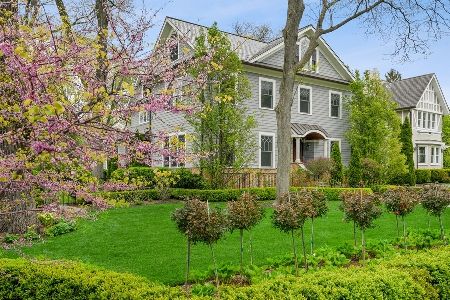430 Abbotsford Road, Kenilworth, Illinois 60043
$1,279,500
|
Sold
|
|
| Status: | Closed |
| Sqft: | 4,758 |
| Cost/Sqft: | $293 |
| Beds: | 5 |
| Baths: | 4 |
| Year Built: | 1892 |
| Property Taxes: | $28,629 |
| Days On Market: | 2366 |
| Lot Size: | 0,40 |
Description
AN INVESTMENT IN YOUR FAMILY! This elegant home in East Kenilworth provides real value & will grace your family with inspiring beauty & enjoyment for years to come. Sears School & New Trier High School, among the top schools in IL, are just steps away. Enjoy high ceilings, an impressive staircase & the amazing expanse of the first floor. Large windows flood the home with light that highlights it's beauty! The stunning, spacious family room will provide hours of relaxation while sitting in front of the stone fireplace. This home boasts 5 bedrooms, 3.1 baths & a wonderful opportunity to have a 3 room Master Suite. There is a fully equipped exercise room, playroom, office, bedroom & bath on the 3rd floor with steps to a rooftop deck! Cozy up on the wrap around front porch or relax on the entertainment size rear deck! The train & park are just a few minutes walk & Lake Michigan, a mere stroll. Affordably priced to enable your move to East Kenilworth, to remodel & grow your home investment!
Property Specifics
| Single Family | |
| — | |
| Queen Anne | |
| 1892 | |
| Full | |
| — | |
| No | |
| 0.4 |
| Cook | |
| — | |
| 0 / Not Applicable | |
| None | |
| Lake Michigan | |
| Public Sewer | |
| 10464615 | |
| 05282190090000 |
Nearby Schools
| NAME: | DISTRICT: | DISTANCE: | |
|---|---|---|---|
|
Grade School
The Joseph Sears School |
38 | — | |
|
Middle School
The Joseph Sears School |
38 | Not in DB | |
|
High School
New Trier Twp H.s. Northfield/wi |
203 | Not in DB | |
Property History
| DATE: | EVENT: | PRICE: | SOURCE: |
|---|---|---|---|
| 26 Sep, 2019 | Sold | $1,279,500 | MRED MLS |
| 12 Aug, 2019 | Under contract | $1,395,000 | MRED MLS |
| 26 Jul, 2019 | Listed for sale | $1,395,000 | MRED MLS |
Room Specifics
Total Bedrooms: 5
Bedrooms Above Ground: 5
Bedrooms Below Ground: 0
Dimensions: —
Floor Type: Carpet
Dimensions: —
Floor Type: Carpet
Dimensions: —
Floor Type: Carpet
Dimensions: —
Floor Type: —
Full Bathrooms: 4
Bathroom Amenities: —
Bathroom in Basement: 0
Rooms: Bedroom 5,Eating Area,Heated Sun Room,Foyer,Sitting Room,Office,Exercise Room,Game Room,Recreation Room,Deck
Basement Description: Finished
Other Specifics
| 2 | |
| — | |
| — | |
| Deck, Porch, Hot Tub, Roof Deck | |
| — | |
| 100 X 175 | |
| Finished,Full,Interior Stair | |
| Full | |
| Vaulted/Cathedral Ceilings, Skylight(s), Hot Tub, Hardwood Floors, Built-in Features | |
| — | |
| Not in DB | |
| Sidewalks, Street Lights, Street Paved | |
| — | |
| — | |
| Wood Burning |
Tax History
| Year | Property Taxes |
|---|---|
| 2019 | $28,629 |
Contact Agent
Nearby Similar Homes
Nearby Sold Comparables
Contact Agent
Listing Provided By
Compass














