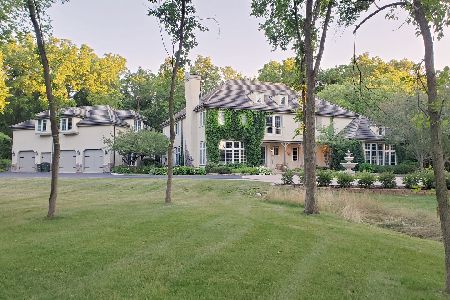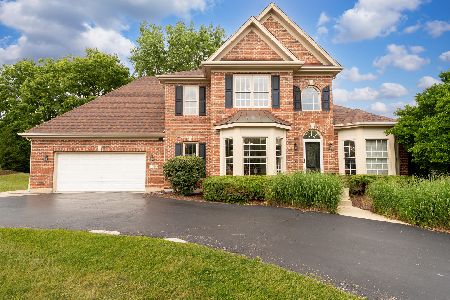33W262 Dunham Court, Wayne, Illinois 60184
$560,000
|
Sold
|
|
| Status: | Closed |
| Sqft: | 3,700 |
| Cost/Sqft: | $161 |
| Beds: | 4 |
| Baths: | 3 |
| Year Built: | 1988 |
| Property Taxes: | $17,818 |
| Days On Market: | 2517 |
| Lot Size: | 4,08 |
Description
Fantastic setting for a family active with horses. Four bedroom traditional home of brick, cedar shake and low maintenance cladding, set back on a tree lined spacious lawn, surrounded by lush pastures. Four stall barn with heated tack room, spacious paved aisle & apron, surplus grooming areas inside and out. Direct access to miles of equestrian trail system, and vast forest preserves, via recorded easements. Dedicated vehicle access to the barn and pastures from Dunham Rd. Walking distance to Misty's Meadow, Wayne Equestrian Center and Dunham Woods Riding Club, a playground for Pony Clubbers. ASK THE OWNERS ABOUT SIGNIFICANT PROPERTY TAX REDUCTION AVAILABLE TO SAVE THOUSANDS $$ EVERY YEAR!!
Property Specifics
| Single Family | |
| — | |
| Traditional | |
| 1988 | |
| Full | |
| — | |
| No | |
| 4.08 |
| Kane | |
| Dunham Trails | |
| 320 / Annual | |
| Other | |
| Private Well | |
| Septic-Private | |
| 10254333 | |
| 0913200055 |
Nearby Schools
| NAME: | DISTRICT: | DISTANCE: | |
|---|---|---|---|
|
Grade School
Wayne Elementary School |
46 | — | |
|
High School
South Elgin High School |
46 | Not in DB | |
Property History
| DATE: | EVENT: | PRICE: | SOURCE: |
|---|---|---|---|
| 24 Apr, 2019 | Sold | $560,000 | MRED MLS |
| 25 Jan, 2019 | Under contract | $595,000 | MRED MLS |
| 22 Jan, 2019 | Listed for sale | $595,000 | MRED MLS |
| 17 Jun, 2021 | Sold | $693,000 | MRED MLS |
| 25 May, 2021 | Under contract | $695,000 | MRED MLS |
| — | Last price change | $699,000 | MRED MLS |
| 5 Mar, 2021 | Listed for sale | $699,000 | MRED MLS |
Room Specifics
Total Bedrooms: 4
Bedrooms Above Ground: 4
Bedrooms Below Ground: 0
Dimensions: —
Floor Type: Carpet
Dimensions: —
Floor Type: Carpet
Dimensions: —
Floor Type: Hardwood
Full Bathrooms: 3
Bathroom Amenities: Whirlpool,Separate Shower,Double Sink
Bathroom in Basement: 0
Rooms: Attic,Game Room,Foyer
Basement Description: Partially Finished
Other Specifics
| 3 | |
| Concrete Perimeter | |
| Asphalt | |
| Patio | |
| Cul-De-Sac,Horses Allowed,Landscaped,Paddock | |
| 175000 | |
| Full,Unfinished | |
| Full | |
| Hardwood Floors | |
| Range, Microwave, Dishwasher, Refrigerator, Freezer, Trash Compactor | |
| Not in DB | |
| Park, Stable(s), Horse-Riding Area, Horse-Riding Trails, Street Paved | |
| — | |
| — | |
| Wood Burning, Gas Log, Gas Starter |
Tax History
| Year | Property Taxes |
|---|---|
| 2019 | $17,818 |
| 2021 | $14,422 |
Contact Agent
Nearby Similar Homes
Contact Agent
Listing Provided By
Blackshire Real Estate LLC







