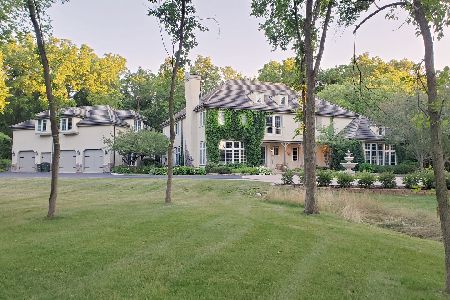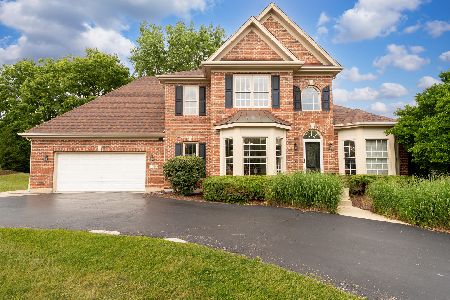33W262 Dunham Court, Wayne, Illinois 60184
$693,000
|
Sold
|
|
| Status: | Closed |
| Sqft: | 3,700 |
| Cost/Sqft: | $188 |
| Beds: | 4 |
| Baths: | 3 |
| Year Built: | 1988 |
| Property Taxes: | $14,422 |
| Days On Market: | 1744 |
| Lot Size: | 4,09 |
Description
Beautiful custom brick home located in Dunham Trails, close to shopping, restaurants and in the heart of Wayne's horse community where it sits on just over 4 acres of gorgeous property with a pool and plenty of pasture to enjoy your horses and a oversized four stall heated barn which they would love to call home. The impeccably kept home has a newly remodeled kitchen with high end appliances and custom lighting. Also features hardwood floors throughout the entire home, vaulted ceilings, large bedrooms and a finished basement. It can't get much better for all of the horse lovers out there, walking distance to Dunham Woods riding club, Misty's Meadow, Wayne Equestrian center and a playground for Pony Clubbers. Call this one home for your family today!
Property Specifics
| Single Family | |
| — | |
| Traditional | |
| 1988 | |
| Full | |
| CUSTOM | |
| No | |
| 4.09 |
| Kane | |
| Dunham Trails | |
| 335 / Annual | |
| Insurance | |
| Private Well | |
| Septic-Private | |
| 11011777 | |
| 0913200055 |
Nearby Schools
| NAME: | DISTRICT: | DISTANCE: | |
|---|---|---|---|
|
Grade School
Wayne Elementary School |
46 | — | |
|
Middle School
Kenyon Woods Middle School |
46 | Not in DB | |
|
High School
South Elgin High School |
46 | Not in DB | |
Property History
| DATE: | EVENT: | PRICE: | SOURCE: |
|---|---|---|---|
| 24 Apr, 2019 | Sold | $560,000 | MRED MLS |
| 25 Jan, 2019 | Under contract | $595,000 | MRED MLS |
| 22 Jan, 2019 | Listed for sale | $595,000 | MRED MLS |
| 17 Jun, 2021 | Sold | $693,000 | MRED MLS |
| 25 May, 2021 | Under contract | $695,000 | MRED MLS |
| — | Last price change | $699,000 | MRED MLS |
| 5 Mar, 2021 | Listed for sale | $699,000 | MRED MLS |
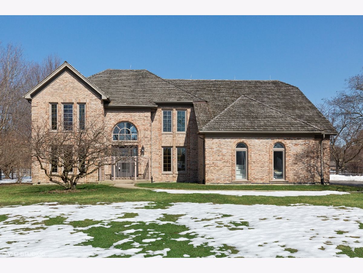
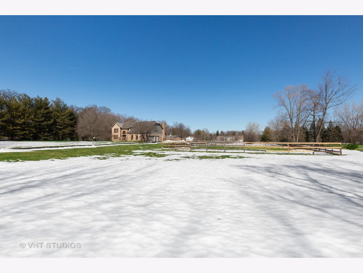
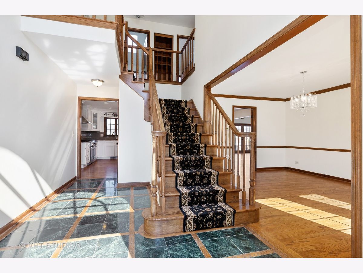
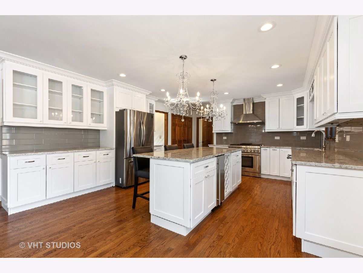
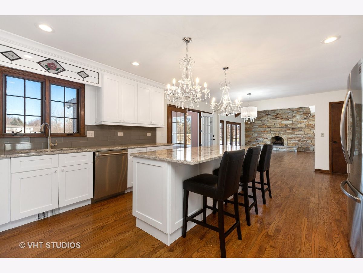
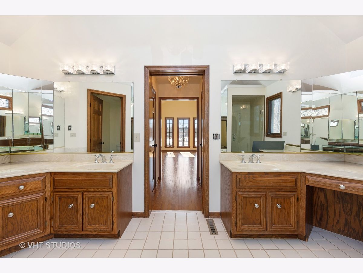
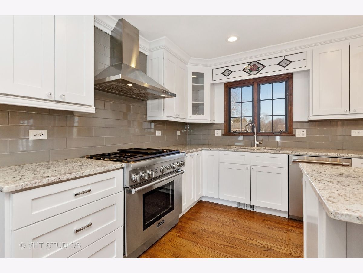
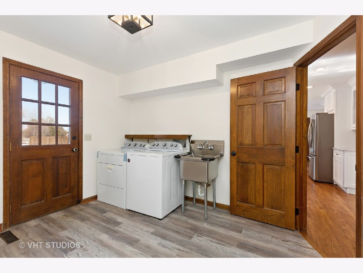
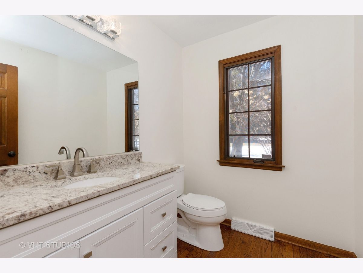
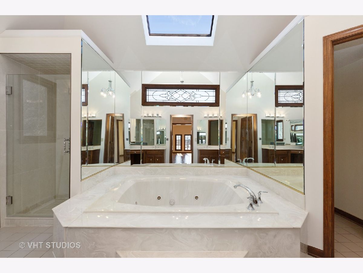
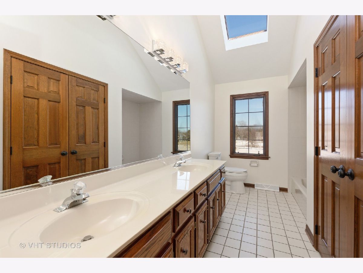

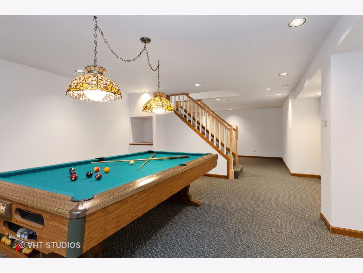
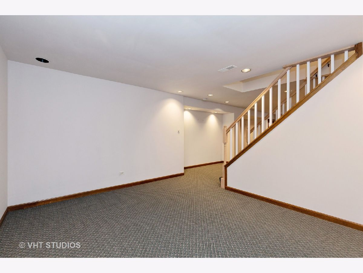
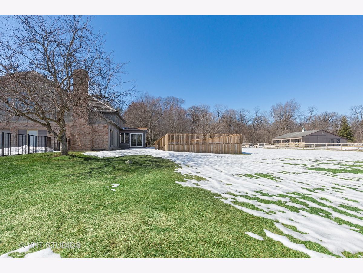
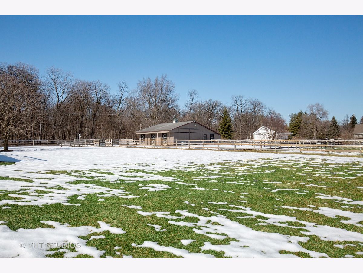
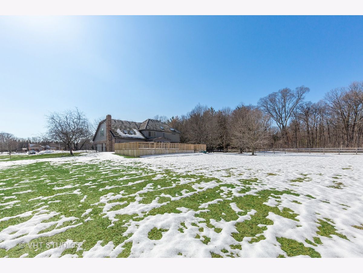
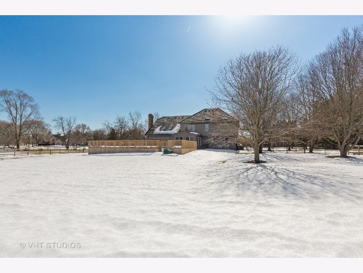
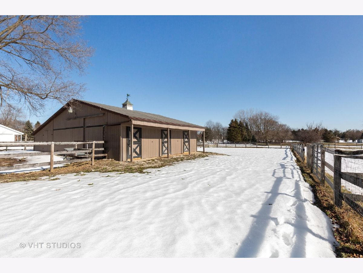
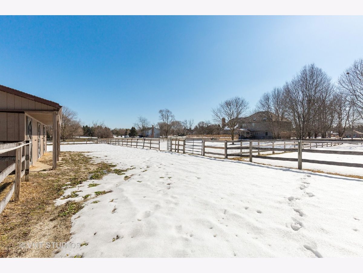
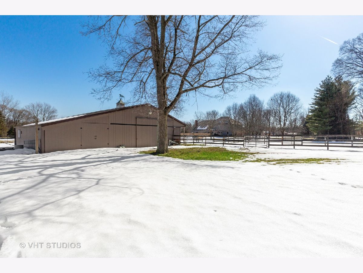
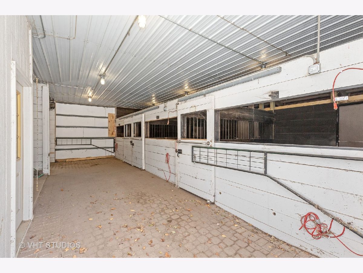
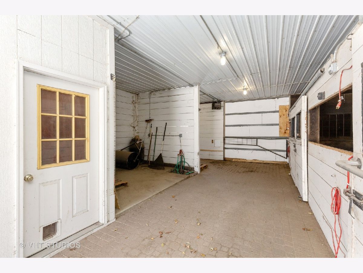
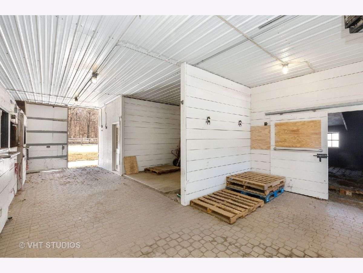
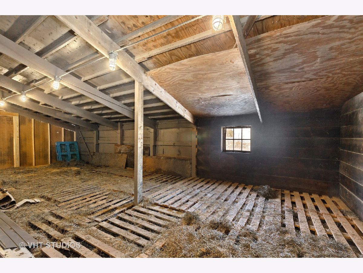
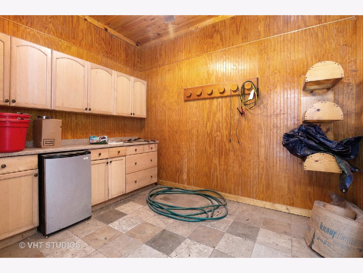
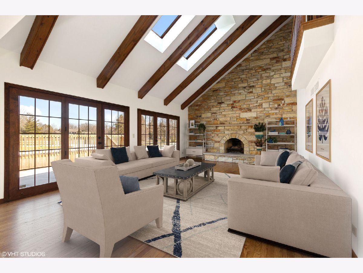
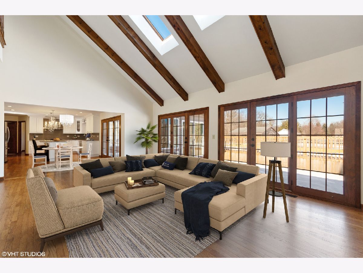
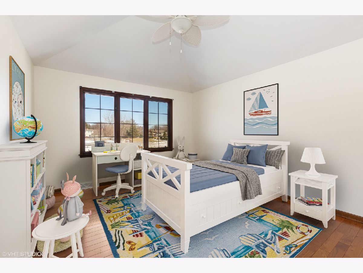
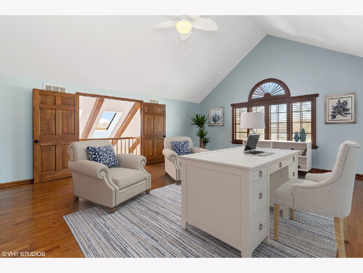
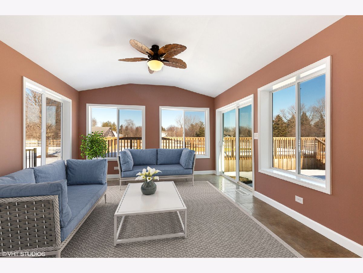
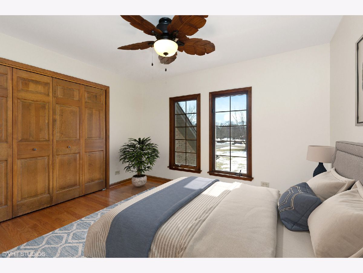
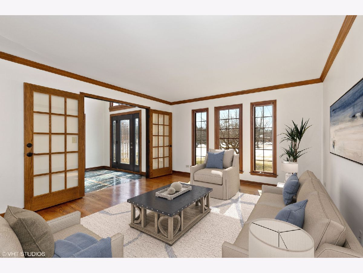
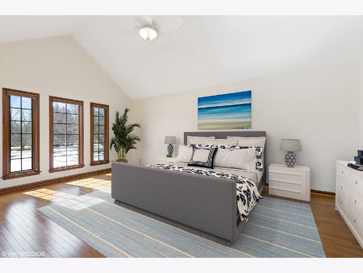
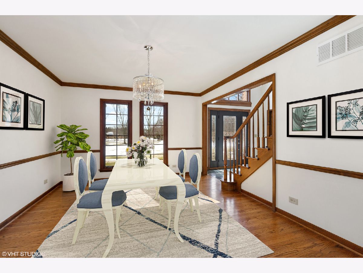
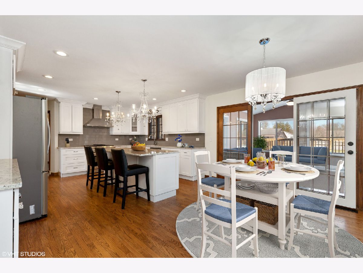
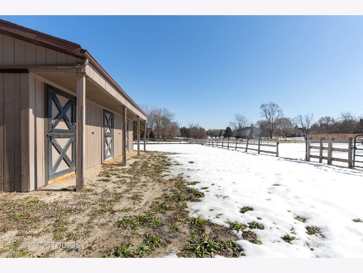
Room Specifics
Total Bedrooms: 4
Bedrooms Above Ground: 4
Bedrooms Below Ground: 0
Dimensions: —
Floor Type: Hardwood
Dimensions: —
Floor Type: Hardwood
Dimensions: —
Floor Type: Hardwood
Full Bathrooms: 3
Bathroom Amenities: Whirlpool,Separate Shower,Double Sink
Bathroom in Basement: 0
Rooms: Foyer,Recreation Room,Heated Sun Room
Basement Description: Finished
Other Specifics
| 3 | |
| Concrete Perimeter | |
| Asphalt | |
| Deck, Brick Paver Patio, Above Ground Pool, Box Stalls | |
| Corner Lot,Cul-De-Sac,Fenced Yard,Horses Allowed,Pasture | |
| 175000 | |
| — | |
| Full | |
| Vaulted/Cathedral Ceilings, Skylight(s), Hardwood Floors, First Floor Laundry, Walk-In Closet(s), Granite Counters, Separate Dining Room | |
| Range, Microwave, Dishwasher, Refrigerator, Washer, Dryer, Stainless Steel Appliance(s), Wine Refrigerator, Range Hood | |
| Not in DB | |
| Pool, Horse-Riding Area, Horse-Riding Trails, Street Paved | |
| — | |
| — | |
| Wood Burning, Gas Starter |
Tax History
| Year | Property Taxes |
|---|---|
| 2019 | $17,818 |
| 2021 | $14,422 |
Contact Agent
Nearby Similar Homes
Contact Agent
Listing Provided By
@properties

