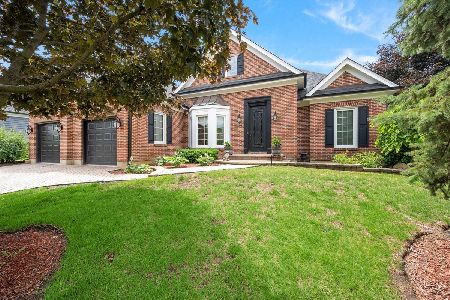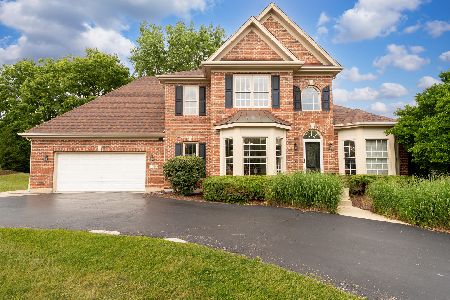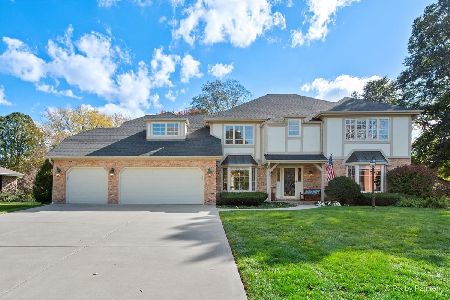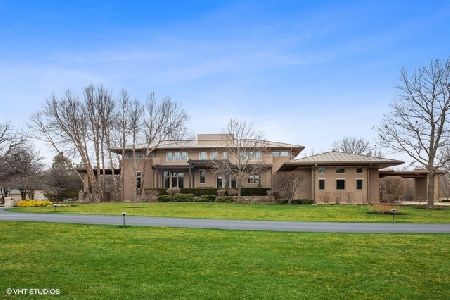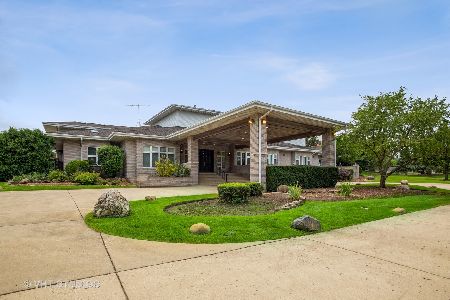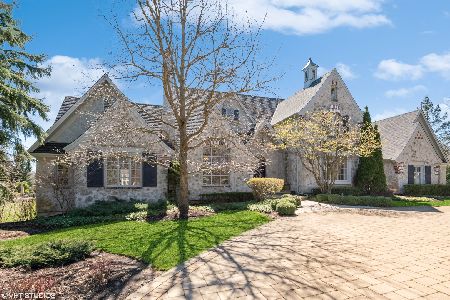33W870 Fletcher Road, Wayne, Illinois 60184
$1,195,000
|
Sold
|
|
| Status: | Closed |
| Sqft: | 6,324 |
| Cost/Sqft: | $194 |
| Beds: | 5 |
| Baths: | 8 |
| Year Built: | 1999 |
| Property Taxes: | $34,235 |
| Days On Market: | 1556 |
| Lot Size: | 4,32 |
Description
This custom, brick and stone luxury home on 4.32 manicured acres in the heart of horse country also has a separate, private guest house with a garage, kitchen, family room, bedroom, and a full bath. Features include gorgeous, hand-scraped flooring, custom lighting, a 3-seasons room, a 1st-floor master suite, a finished, English basement, a sunroom with a vaulted ceiling, custom built-ins, and radiant heated floors. The hearth room has a new fireplace with forged iron fireplace doors and custom plantation shutters. The gourmet, newly remodeled kitchen by Past Basket features Quartzite, honed granite countertops, and custom cabinetry by Quality Custom Cabinetry. The large exercise room has a full bathroom and steam shower. The professionally designed landscape features a lawn sprinkler system, paver patios, limestone walkways, a new deck, a circular driveway, and a lighted tennis court! Every room and hallway are richly appointed with custom wainscoting, crown molding, and tray ceilings. 5 1/2 CAR GARAGE!
Property Specifics
| Single Family | |
| — | |
| — | |
| 1999 | |
| Full,English | |
| CUSTOM | |
| No | |
| 4.32 |
| Kane | |
| — | |
| 0 / Not Applicable | |
| None | |
| Private Well | |
| Septic-Private | |
| 11211978 | |
| 0913300020 |
Nearby Schools
| NAME: | DISTRICT: | DISTANCE: | |
|---|---|---|---|
|
Grade School
Wayne Elementary School |
46 | — | |
|
Middle School
Kenyon Woods Middle School |
46 | Not in DB | |
|
High School
South Elgin High School |
46 | Not in DB | |
Property History
| DATE: | EVENT: | PRICE: | SOURCE: |
|---|---|---|---|
| 29 Sep, 2016 | Sold | $1,350,000 | MRED MLS |
| 8 Aug, 2016 | Under contract | $1,500,000 | MRED MLS |
| 17 Jun, 2016 | Listed for sale | $1,500,000 | MRED MLS |
| 29 Oct, 2021 | Sold | $1,195,000 | MRED MLS |
| 9 Sep, 2021 | Under contract | $1,225,000 | MRED MLS |
| 8 Sep, 2021 | Listed for sale | $1,225,000 | MRED MLS |
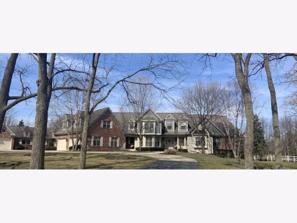
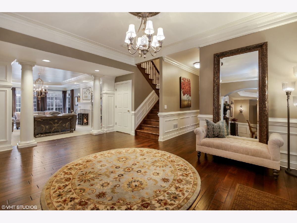
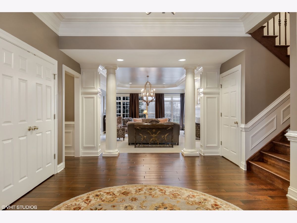
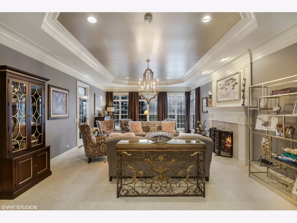
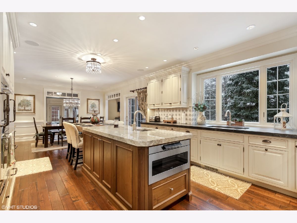
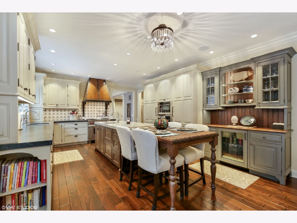
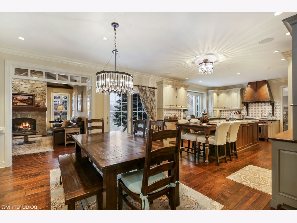
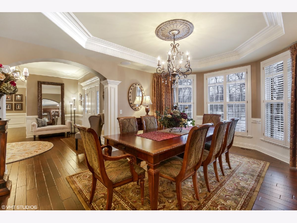
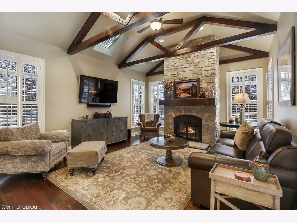
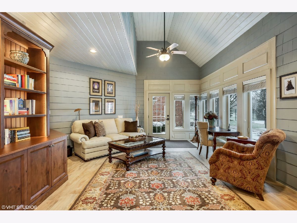
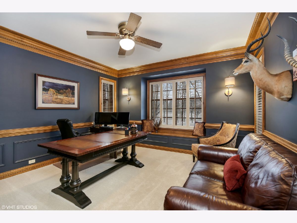
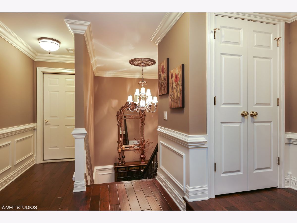
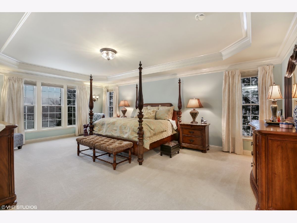
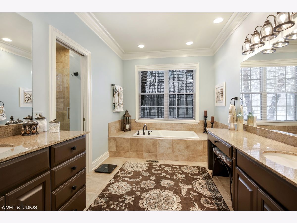
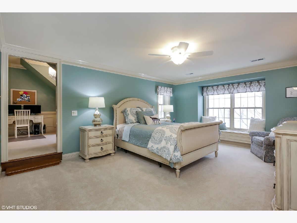
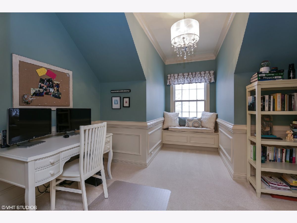
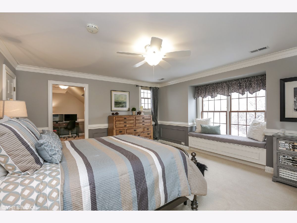
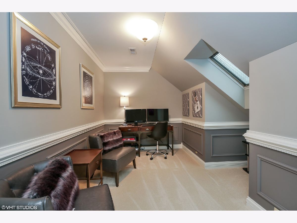
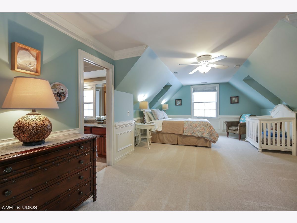
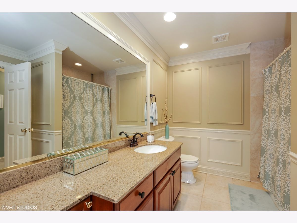
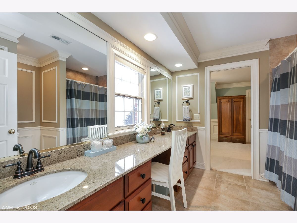
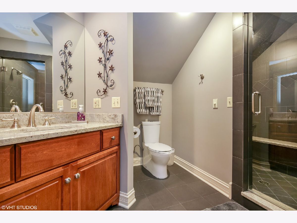
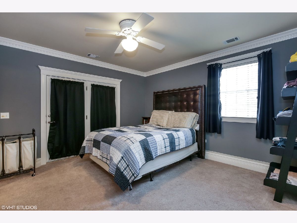
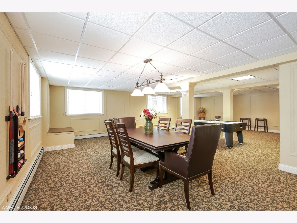
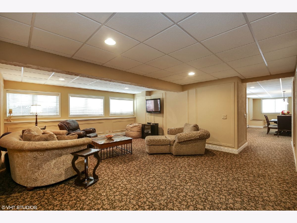
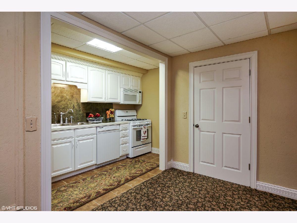
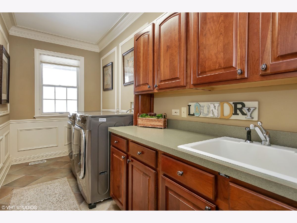
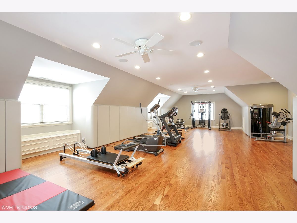
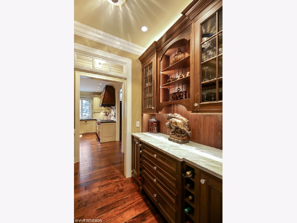
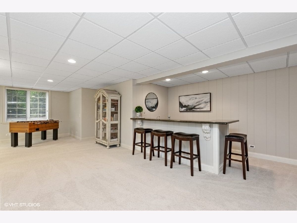
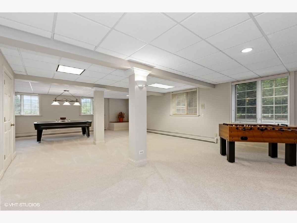
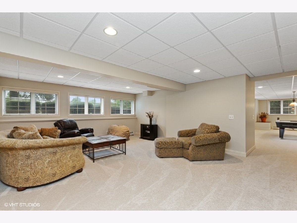
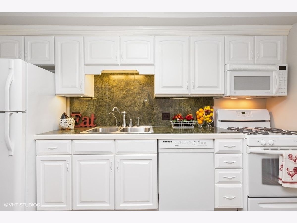
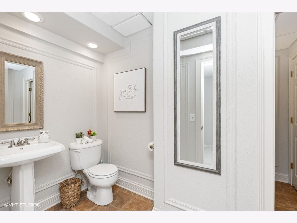
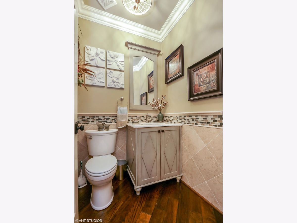
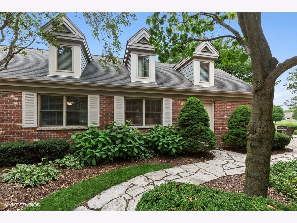
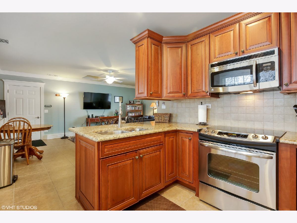
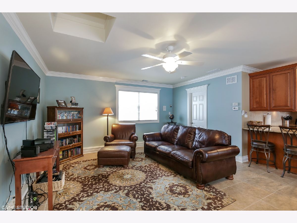
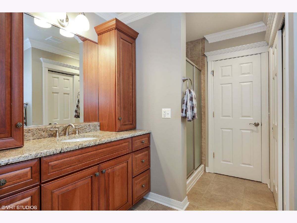
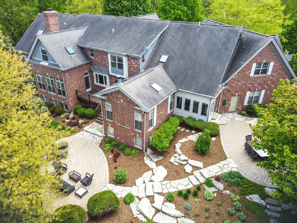
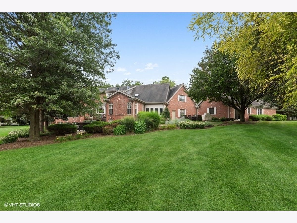
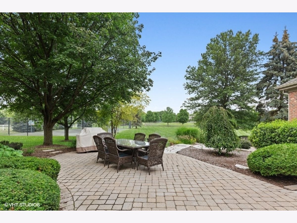
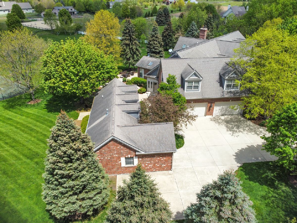
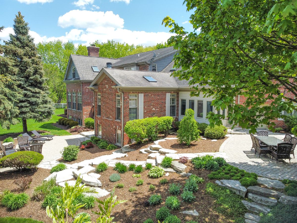
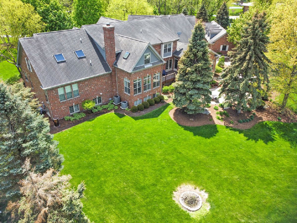
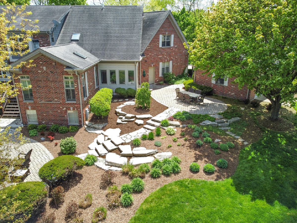
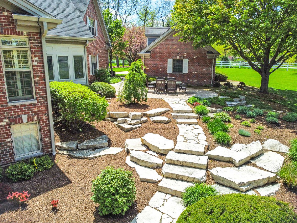
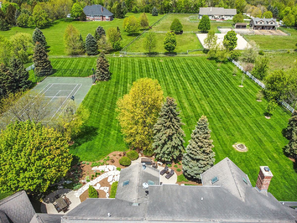
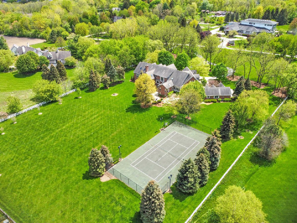
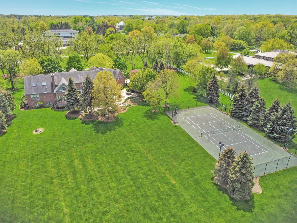
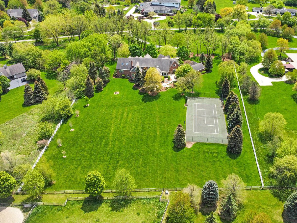
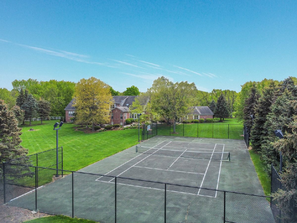
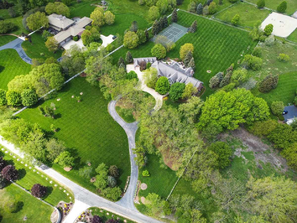
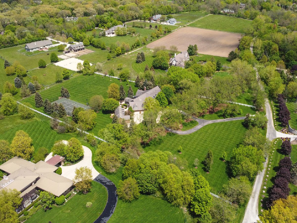
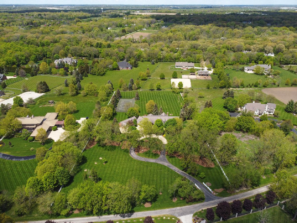
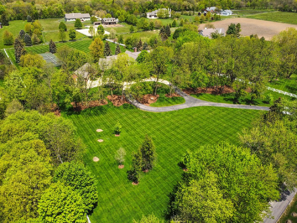
Room Specifics
Total Bedrooms: 5
Bedrooms Above Ground: 5
Bedrooms Below Ground: 0
Dimensions: —
Floor Type: Carpet
Dimensions: —
Floor Type: Carpet
Dimensions: —
Floor Type: Carpet
Dimensions: —
Floor Type: —
Full Bathrooms: 8
Bathroom Amenities: Whirlpool,Separate Shower,Steam Shower,Double Sink
Bathroom in Basement: 1
Rooms: Kitchen,Bedroom 5,Exercise Room,Foyer,Game Room,Great Room,Office,Recreation Room,Sitting Room,Heated Sun Room
Basement Description: Finished
Other Specifics
| 5.5 | |
| Concrete Perimeter | |
| Asphalt,Concrete,Circular | |
| Deck, Patio, Brick Paver Patio, Storms/Screens | |
| Fenced Yard,Horses Allowed,Landscaped | |
| 146X110X92X585X270X545 | |
| Dormer | |
| Full | |
| Hardwood Floors, Heated Floors, First Floor Bedroom, In-Law Arrangement, First Floor Laundry, First Floor Full Bath | |
| Double Oven, Microwave, Dishwasher, High End Refrigerator, Bar Fridge, Washer, Dryer | |
| Not in DB | |
| Tennis Court(s), Horse-Riding Area, Horse-Riding Trails, Street Paved | |
| — | |
| — | |
| Gas Log |
Tax History
| Year | Property Taxes |
|---|---|
| 2016 | $38,755 |
| 2021 | $34,235 |
Contact Agent
Nearby Similar Homes
Nearby Sold Comparables
Contact Agent
Listing Provided By
@Properties

