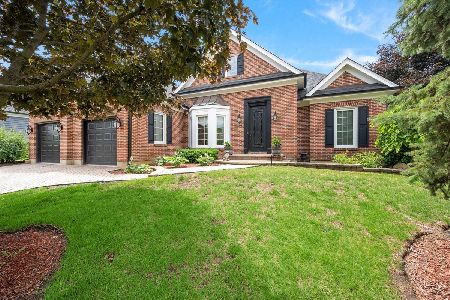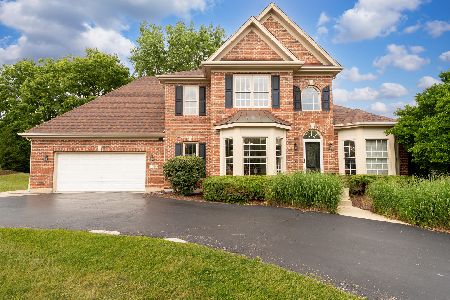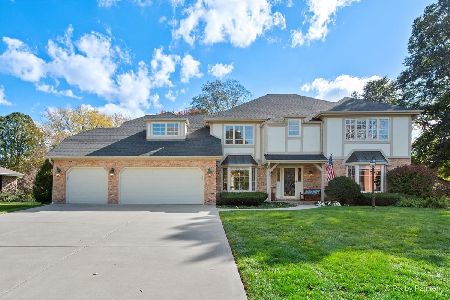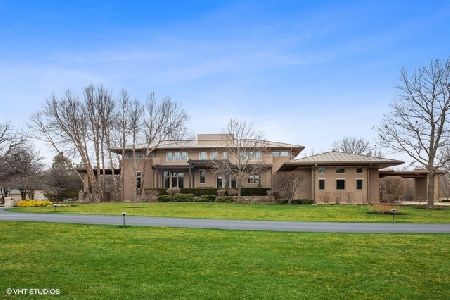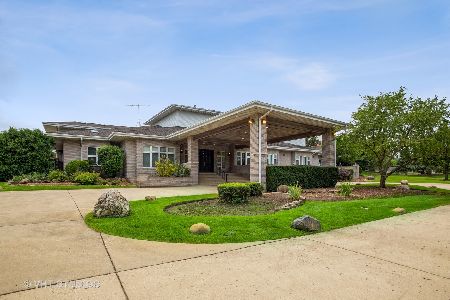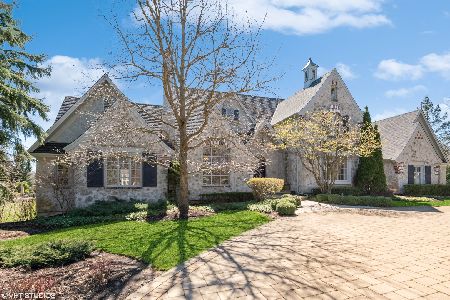33W870 Fletcher Road, Wayne, Illinois 60184
$1,350,000
|
Sold
|
|
| Status: | Closed |
| Sqft: | 6,324 |
| Cost/Sqft: | $237 |
| Beds: | 5 |
| Baths: | 8 |
| Year Built: | 1999 |
| Property Taxes: | $38,755 |
| Days On Market: | 3465 |
| Lot Size: | 4,32 |
Description
Stunning Brick and Stone Luxury Home on 4.32 Manicured Acres in the heart of horse country. The Village of Wayne is renowned for its equestrian tradition and miles of riding trails. Spectacular private estate features 1st Floor Master Suite, Sun Room with vaulted ceiling and heated floor, Hearth Room adjacent to the spectacular Chef's Kitchen with Sub Zero Refrigerator & Dacor Cooktop, and enormous Exercise Room with Full Bathroom and Steam Shower. Professional designed landscape features lawn sprinkler system, paver patios, limestone walkways, fountain, circular driveway, and lighted Tennis Court! Every room and hallway is richly appointed with custom wainscoting, crown molding, and tray ceilings. 3 Separate Staircases lead to the English Finished basement and 2 Staircases lead to the 2nd story. 5+ Car Garage Space! Welcome home to this warm and inviting estate.
Property Specifics
| Single Family | |
| — | |
| — | |
| 1999 | |
| Full,English | |
| CUSTOM | |
| No | |
| 4.32 |
| Kane | |
| — | |
| 0 / Not Applicable | |
| None | |
| Private Well | |
| Septic-Private | |
| 09261712 | |
| 0913300020 |
Nearby Schools
| NAME: | DISTRICT: | DISTANCE: | |
|---|---|---|---|
|
Grade School
Wayne Elementary School |
46 | — | |
|
Middle School
Kenyon Woods Middle School |
46 | Not in DB | |
|
High School
South Elgin High School |
46 | Not in DB | |
Property History
| DATE: | EVENT: | PRICE: | SOURCE: |
|---|---|---|---|
| 29 Sep, 2016 | Sold | $1,350,000 | MRED MLS |
| 8 Aug, 2016 | Under contract | $1,500,000 | MRED MLS |
| 17 Jun, 2016 | Listed for sale | $1,500,000 | MRED MLS |
| 29 Oct, 2021 | Sold | $1,195,000 | MRED MLS |
| 9 Sep, 2021 | Under contract | $1,225,000 | MRED MLS |
| 8 Sep, 2021 | Listed for sale | $1,225,000 | MRED MLS |
Room Specifics
Total Bedrooms: 5
Bedrooms Above Ground: 5
Bedrooms Below Ground: 0
Dimensions: —
Floor Type: Carpet
Dimensions: —
Floor Type: Carpet
Dimensions: —
Floor Type: Carpet
Dimensions: —
Floor Type: —
Full Bathrooms: 8
Bathroom Amenities: Whirlpool,Separate Shower,Steam Shower,Double Sink
Bathroom in Basement: 1
Rooms: Kitchen,Bedroom 5,Exercise Room,Foyer,Game Room,Great Room,Office,Recreation Room,Sitting Room,Heated Sun Room
Basement Description: Finished
Other Specifics
| 5.5 | |
| Concrete Perimeter | |
| Asphalt,Concrete,Circular | |
| Deck, Patio, Tennis Court(s), Brick Paver Patio, Storms/Screens | |
| Fenced Yard,Horses Allowed,Landscaped | |
| 146X110X92X585X270X545 | |
| Dormer | |
| Full | |
| Hardwood Floors, Heated Floors, First Floor Bedroom, In-Law Arrangement, First Floor Laundry, First Floor Full Bath | |
| Double Oven, Microwave, Dishwasher, High End Refrigerator, Bar Fridge, Washer, Dryer | |
| Not in DB | |
| Tennis Courts, Horse-Riding Area, Horse-Riding Trails, Street Paved | |
| — | |
| — | |
| Gas Log |
Tax History
| Year | Property Taxes |
|---|---|
| 2016 | $38,755 |
| 2021 | $34,235 |
Contact Agent
Nearby Similar Homes
Nearby Sold Comparables
Contact Agent
Listing Provided By
Royal Real Estate of IL, LLC

