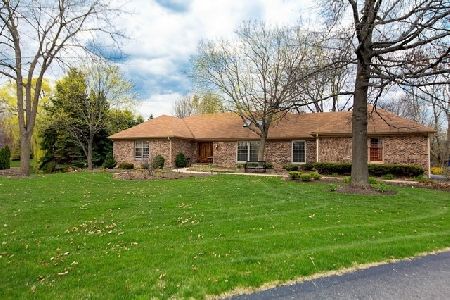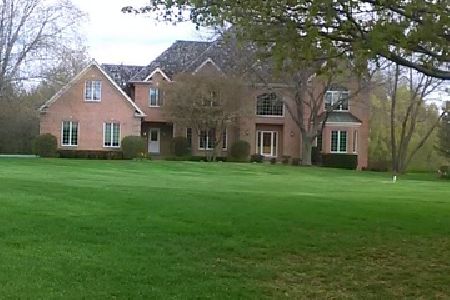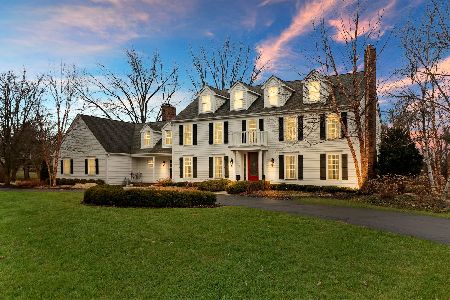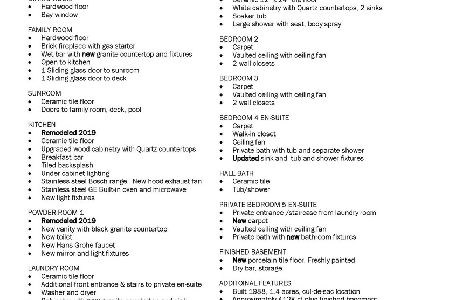34 Beechnut Drive, South Barrington, Illinois 60010
$699,000
|
Sold
|
|
| Status: | Closed |
| Sqft: | 2,858 |
| Cost/Sqft: | $245 |
| Beds: | 3 |
| Baths: | 3 |
| Year Built: | 1978 |
| Property Taxes: | $11,588 |
| Days On Market: | 1237 |
| Lot Size: | 1,58 |
Description
True beauty in the heart of South Barrington! Upon arriving, you will immediately be charmed by the 1.5+ acre, tree lined lot in a quiet cul-de-sac location. This sprawling brick ranch has been lovingly maintained by the original owners and is ready for you to move in! The flowing floorplan offers an ideal layout for entertaining with a sundrenched formal living and dining room at the front of the home. Follow through to the beautiful kitchen with custom cabinets, miles of beveled edge quartz countertops, high end appliances, and a convenient beverage station with a wine cooler! The family room features a reclaimed brick fireplace plus triple pane Pella windows and sliders out to the brick paver patio and beautiful yard. All three bedrooms are conveniently located in one wing, each with walk-in closets and beautiful natural light. Downstairs you'll find a full basement with a large rec and game room, den/craft room plus ample storage. All of this plus a three car attached garage opening to a large mudroom and powder room PLUS a separate storage shed that can fit another car and so much more! Welcome home!
Property Specifics
| Single Family | |
| — | |
| — | |
| 1978 | |
| — | |
| — | |
| No | |
| 1.58 |
| Cook | |
| South Barrington Green | |
| 300 / Annual | |
| — | |
| — | |
| — | |
| 11620888 | |
| 01224010350000 |
Nearby Schools
| NAME: | DISTRICT: | DISTANCE: | |
|---|---|---|---|
|
Grade School
Barbara B Rose Elementary School |
220 | — | |
|
Middle School
Barrington Middle School Prairie |
220 | Not in DB | |
|
High School
Barrington High School |
220 | Not in DB | |
Property History
| DATE: | EVENT: | PRICE: | SOURCE: |
|---|---|---|---|
| 12 Oct, 2022 | Sold | $699,000 | MRED MLS |
| 8 Sep, 2022 | Under contract | $699,000 | MRED MLS |
| 3 Sep, 2022 | Listed for sale | $699,000 | MRED MLS |
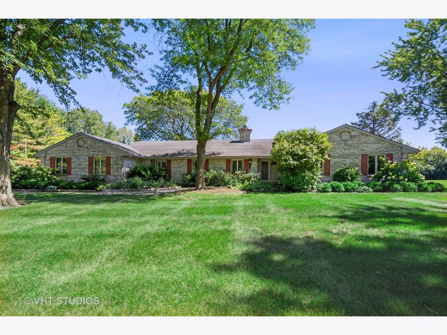
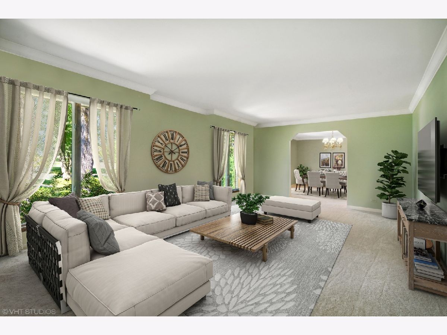
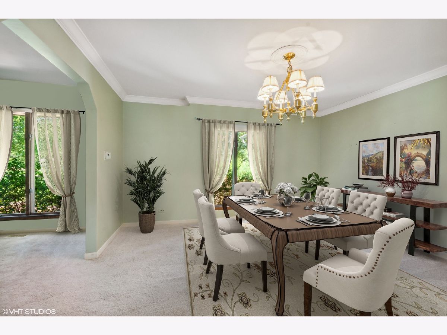
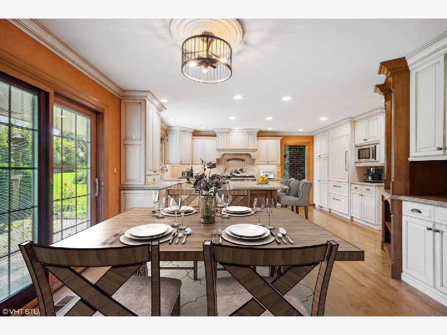
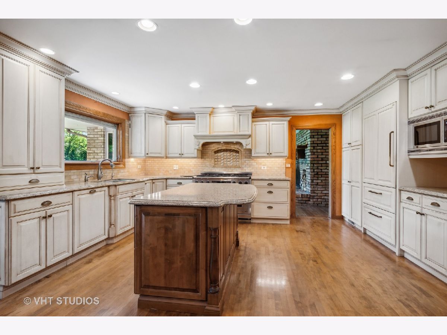
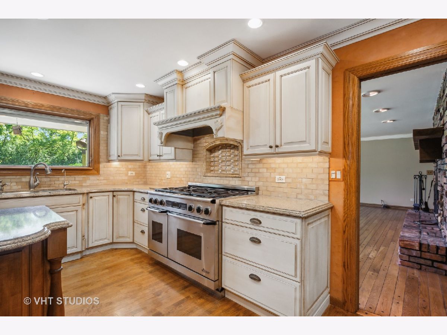
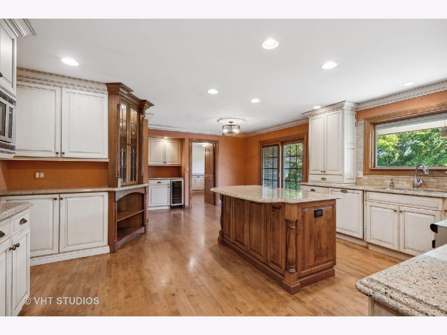
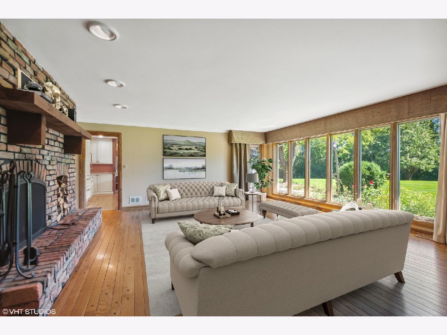
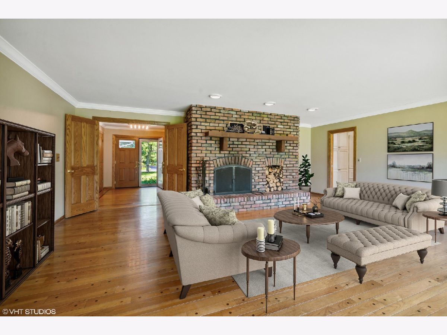
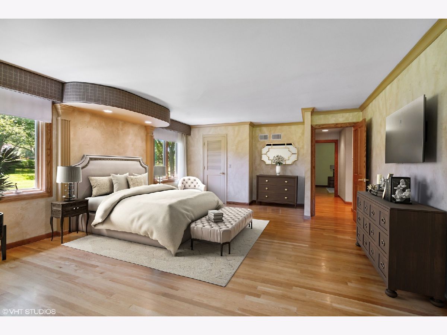
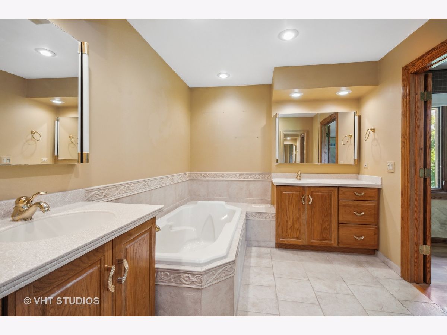
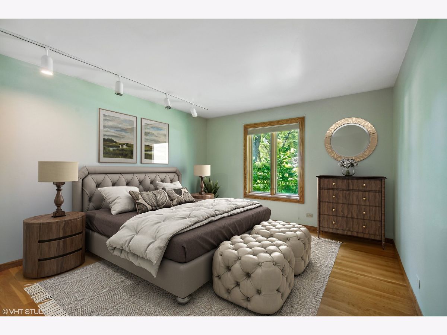
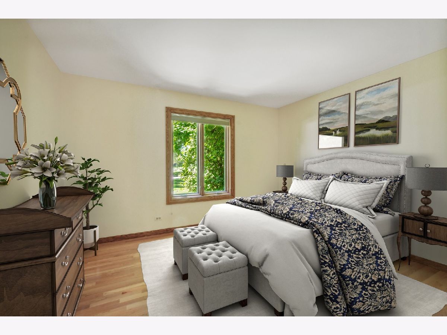
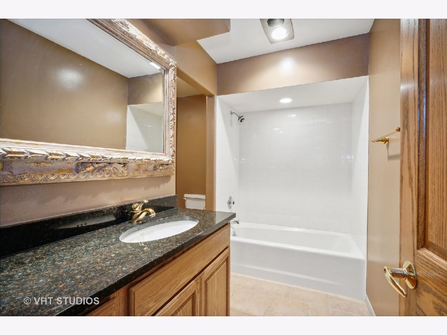
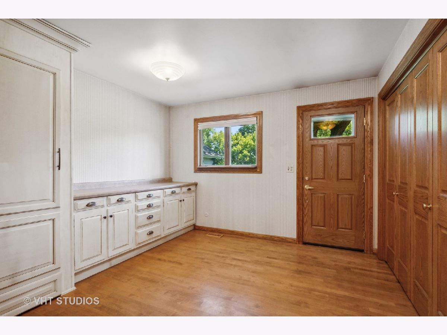
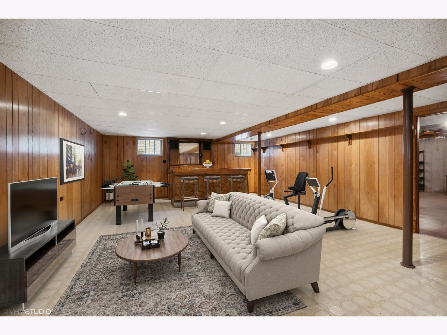
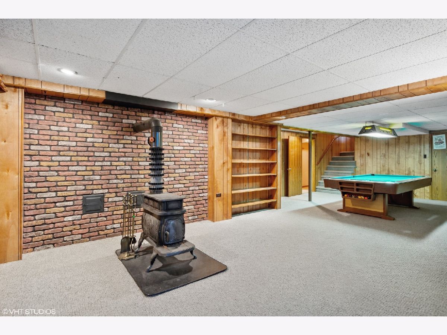
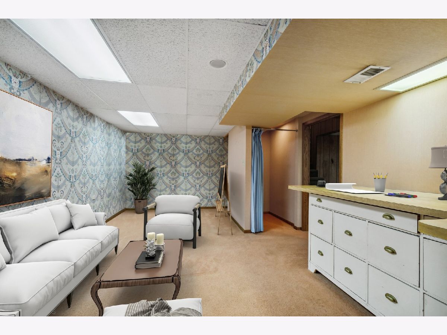
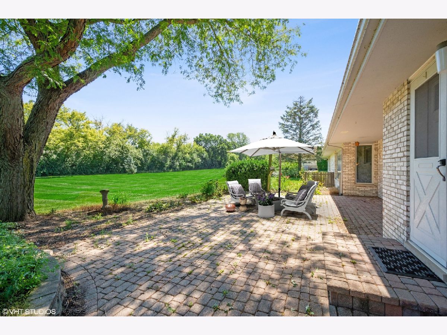
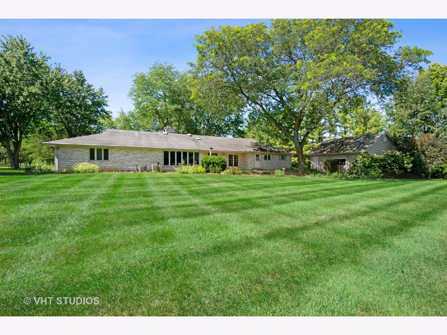
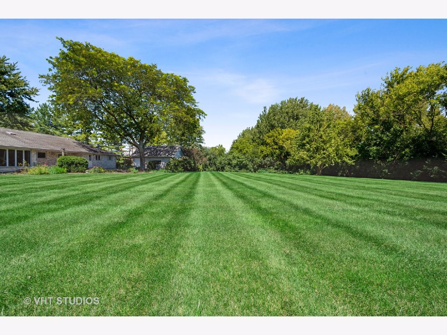
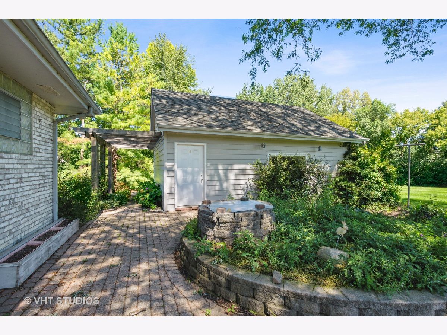
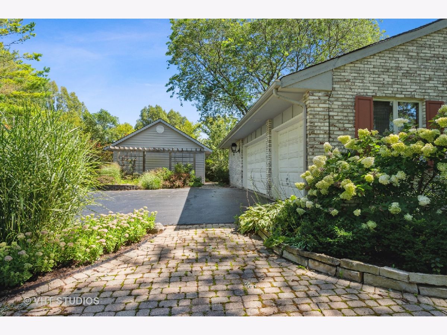
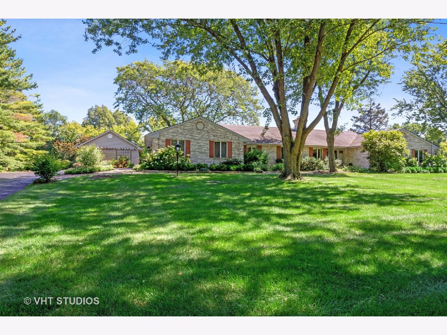
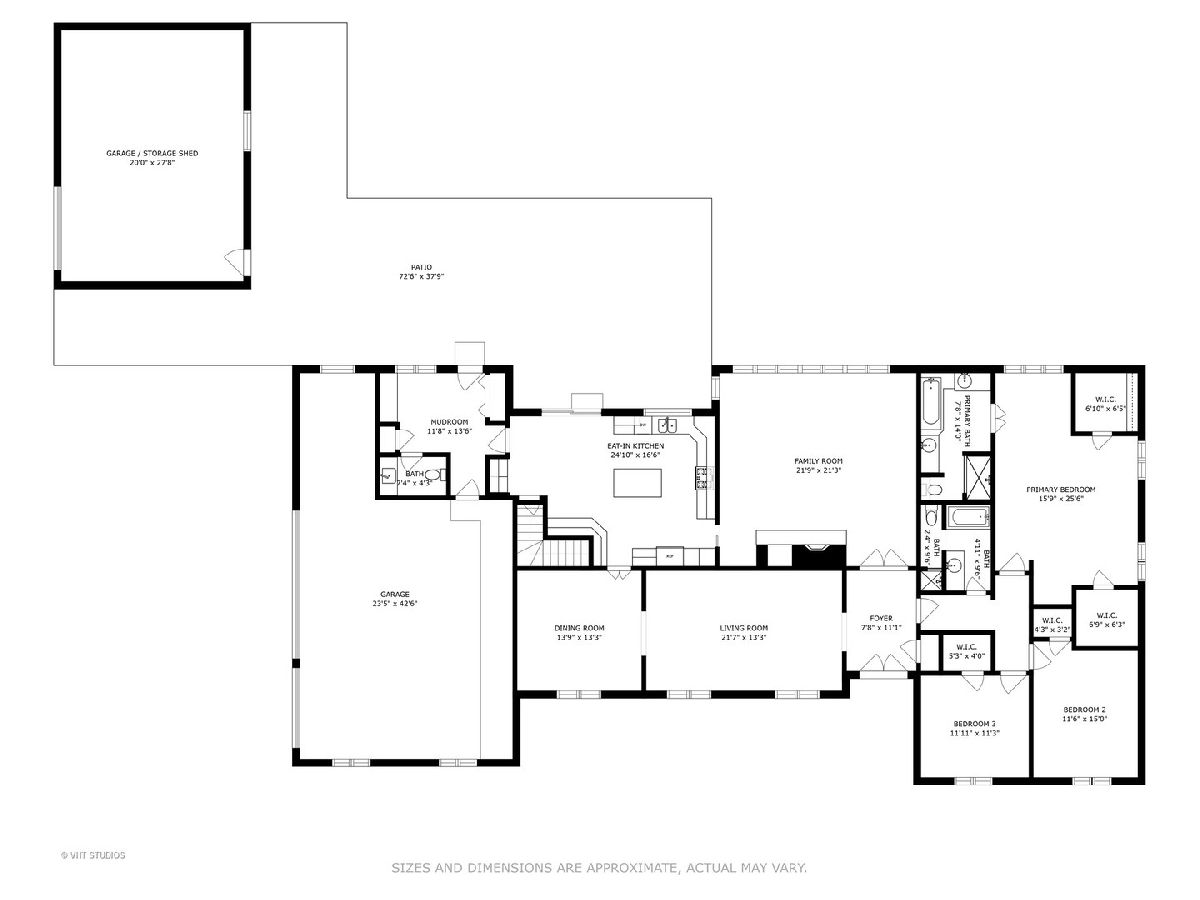
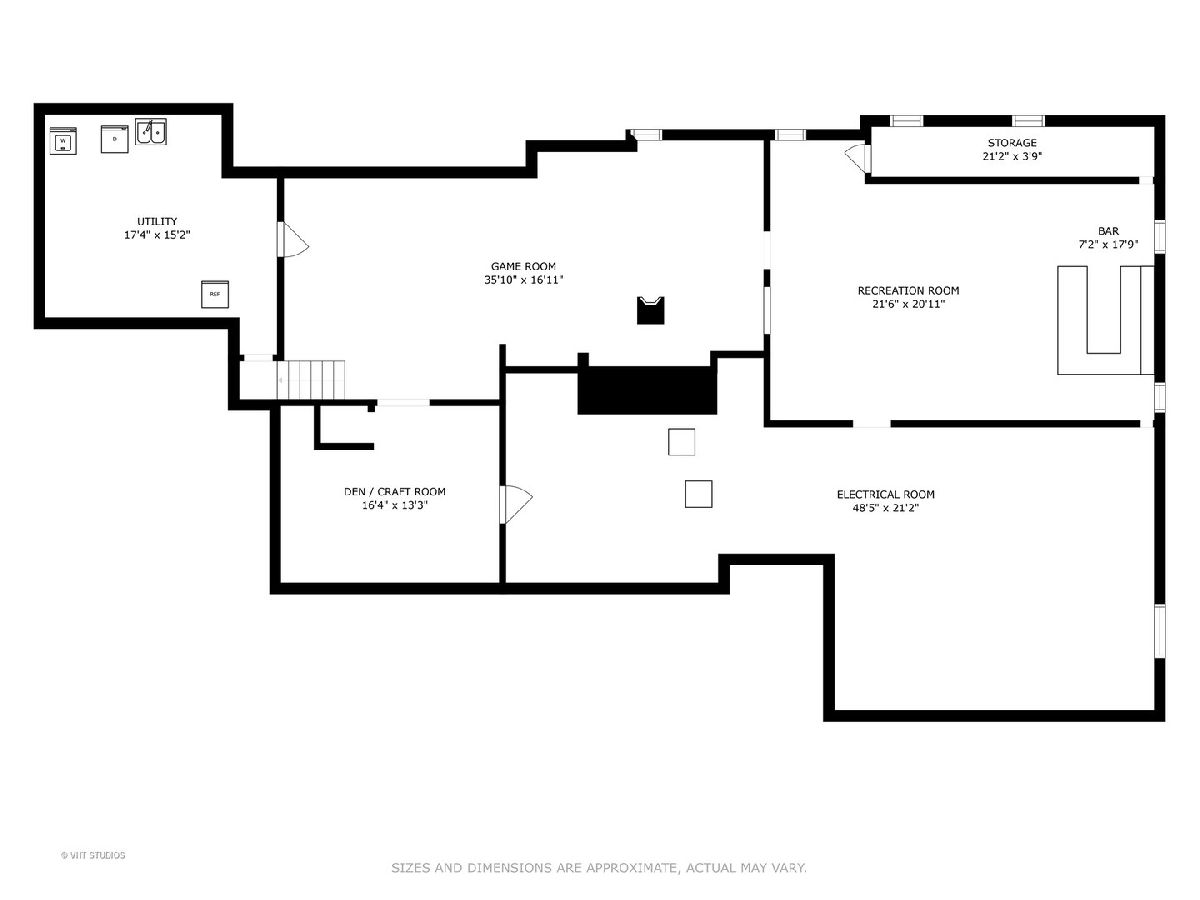
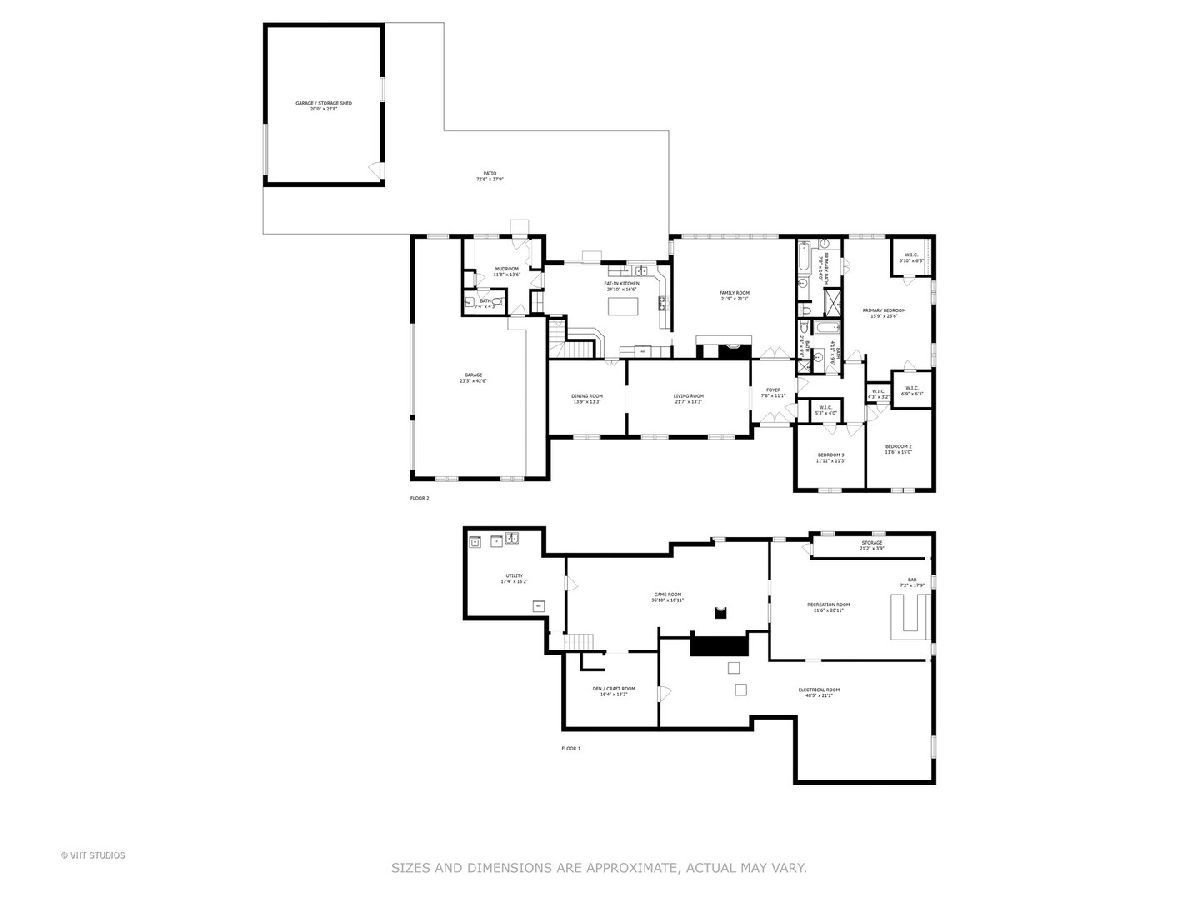
Room Specifics
Total Bedrooms: 3
Bedrooms Above Ground: 3
Bedrooms Below Ground: 0
Dimensions: —
Floor Type: —
Dimensions: —
Floor Type: —
Full Bathrooms: 3
Bathroom Amenities: Separate Shower
Bathroom in Basement: 0
Rooms: —
Basement Description: Partially Finished
Other Specifics
| 4 | |
| — | |
| Asphalt | |
| — | |
| — | |
| 188X320X260X305 | |
| — | |
| — | |
| — | |
| — | |
| Not in DB | |
| — | |
| — | |
| — | |
| — |
Tax History
| Year | Property Taxes |
|---|---|
| 2022 | $11,588 |
Contact Agent
Nearby Sold Comparables
Contact Agent
Listing Provided By
@properties Christie's International Real Estate

