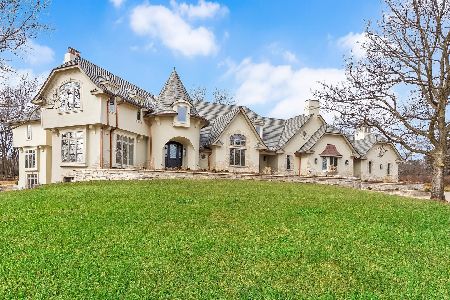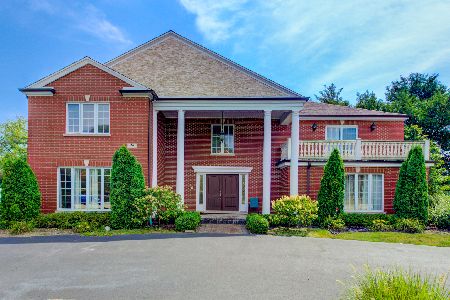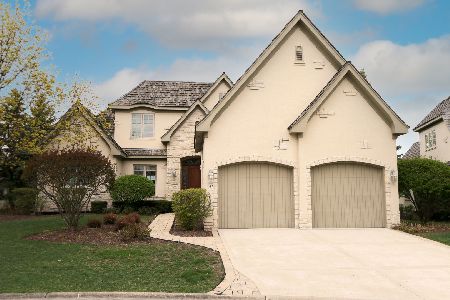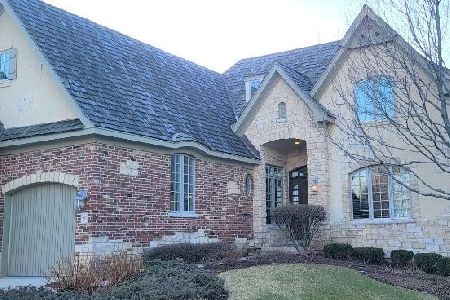34 Forest Gate, Oak Brook, Illinois 60523
$1,200,000
|
Sold
|
|
| Status: | Closed |
| Sqft: | 2,800 |
| Cost/Sqft: | $498 |
| Beds: | 4 |
| Baths: | 4 |
| Year Built: | 2004 |
| Property Taxes: | $10,100 |
| Days On Market: | 5771 |
| Lot Size: | 0,00 |
Description
THE MOST PERFECT RANCH IN FOREST GATE. WELL THOUGHT OUT FLOOR PLAN COMPLIMENTED BY THE SCALE OF EACH & EVERY ROOM. THE INTERIOR IS A DECORATORS OWN, BEAUTIFULLY APPOINTED & FINISHED IN THE BEST OF TASTE. MASTER & GUEST SUITES, A "REAL" DINING RM, LARGE YET COZY KITCHEN, MORNING RM, SCREENED PORCH & FABULOUS GREAT ROOM. UNDER ALL THAT SPACE IS A REC RM, OFFICE, 2 BEDRMS, BATH & MORE. INTERIOR LOT BACKING TO A POND.
Property Specifics
| Single Family | |
| — | |
| French Provincial | |
| 2004 | |
| Full | |
| CALAIS | |
| Yes | |
| — |
| Du Page | |
| Forest Gate | |
| 8000 / Annual | |
| Insurance,Security,Security,Exterior Maintenance,Lawn Care | |
| Lake Michigan | |
| Public Sewer | |
| 07527877 | |
| 0626301076 |
Nearby Schools
| NAME: | DISTRICT: | DISTANCE: | |
|---|---|---|---|
|
Grade School
Brook Forest Elementary School |
53 | — | |
|
Middle School
Butler Junior High School |
53 | Not in DB | |
|
High School
Hinsdale Central High School |
86 | Not in DB | |
Property History
| DATE: | EVENT: | PRICE: | SOURCE: |
|---|---|---|---|
| 9 Dec, 2011 | Sold | $1,200,000 | MRED MLS |
| 20 Sep, 2011 | Under contract | $1,395,000 | MRED MLS |
| — | Last price change | $1,465,000 | MRED MLS |
| 13 May, 2010 | Listed for sale | $1,589,000 | MRED MLS |
Room Specifics
Total Bedrooms: 4
Bedrooms Above Ground: 4
Bedrooms Below Ground: 0
Dimensions: —
Floor Type: Hardwood
Dimensions: —
Floor Type: Carpet
Dimensions: —
Floor Type: Carpet
Full Bathrooms: 4
Bathroom Amenities: Whirlpool,Separate Shower,Double Sink
Bathroom in Basement: 1
Rooms: Breakfast Room,Foyer,Office,Screened Porch
Basement Description: Finished
Other Specifics
| 2 | |
| Concrete Perimeter | |
| Concrete | |
| Deck, Porch Screened | |
| Cul-De-Sac,Pond(s) | |
| COMMON | |
| — | |
| Full | |
| Vaulted/Cathedral Ceilings, Hardwood Floors, First Floor Bedroom, In-Law Arrangement, First Floor Laundry, First Floor Full Bath | |
| Double Oven, Microwave, Dishwasher, Refrigerator, Washer, Dryer, Disposal | |
| Not in DB | |
| Street Lights, Street Paved | |
| — | |
| — | |
| Wood Burning, Gas Starter |
Tax History
| Year | Property Taxes |
|---|---|
| 2011 | $10,100 |
Contact Agent
Nearby Similar Homes
Nearby Sold Comparables
Contact Agent
Listing Provided By
Adams & Myers Realtors,Inc.









