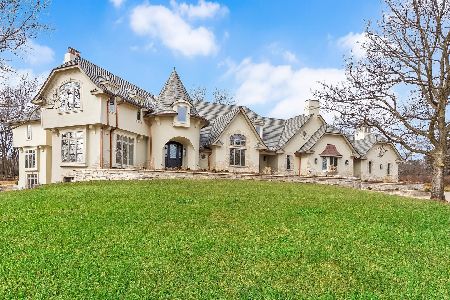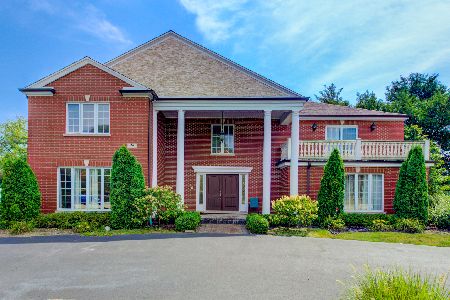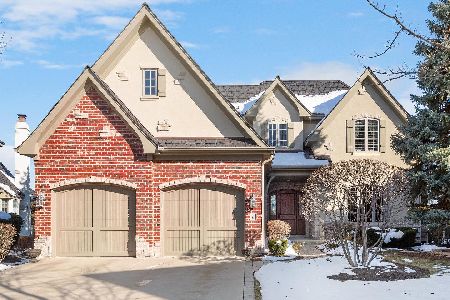41 Forest Gate Circle, Oak Brook, Illinois 60523
$910,000
|
Sold
|
|
| Status: | Closed |
| Sqft: | 3,500 |
| Cost/Sqft: | $276 |
| Beds: | 3 |
| Baths: | 4 |
| Year Built: | 2003 |
| Property Taxes: | $13,328 |
| Days On Market: | 1779 |
| Lot Size: | 0,00 |
Description
Paradise on point! This luxurious 4 bedroom , 3.5 bath is a dream home in a gated adult (55+) community. Plenty of natural lights flow throughout the home's open, airy layout. Enjoy some truly gracious living in this pristine adult community! The sleek and stylish kitchen will bring the inner chef in you, with its granite counters, stainless steel appliance and large pantry. Relax in the living room with vaulted ceilings and fire place. Huge master bath with jacuzzi tub and heated floors. Massive walk in closets. Rear deck with pond view. Walk to Oak Park District and Aquatic Center. The home is a masterpiece of design and craftsmanship. Be the proud owner! Don't miss out, come see this home today! Sold as is.
Property Specifics
| Single Family | |
| — | |
| — | |
| 2003 | |
| Full | |
| — | |
| No | |
| 0 |
| Du Page | |
| Forest Gate | |
| 2200 / Quarterly | |
| Other | |
| Lake Michigan,Public | |
| Public Sewer | |
| 11057313 | |
| 0626301083 |
Nearby Schools
| NAME: | DISTRICT: | DISTANCE: | |
|---|---|---|---|
|
Grade School
Brook Forest Elementary School |
53 | — | |
|
Middle School
Butler Junior High School |
53 | Not in DB | |
|
High School
Hinsdale Central High School |
86 | Not in DB | |
Property History
| DATE: | EVENT: | PRICE: | SOURCE: |
|---|---|---|---|
| 17 May, 2021 | Sold | $910,000 | MRED MLS |
| 22 Apr, 2021 | Under contract | $965,000 | MRED MLS |
| 17 Apr, 2021 | Listed for sale | $965,000 | MRED MLS |
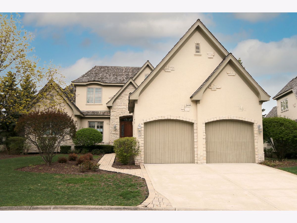
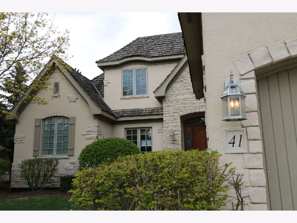
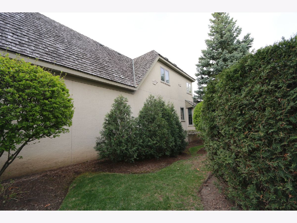
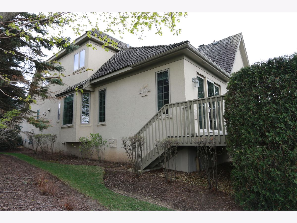
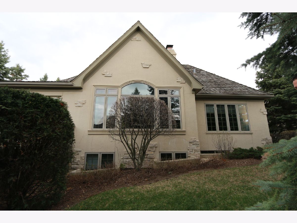
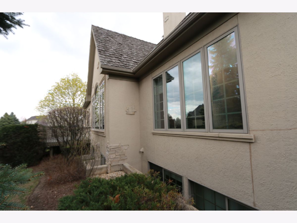
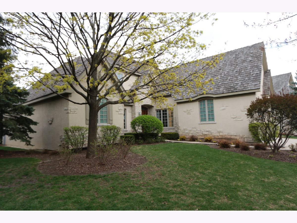
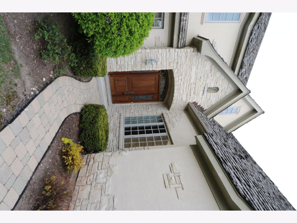
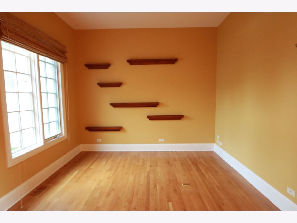
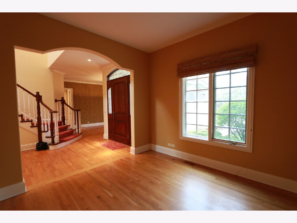
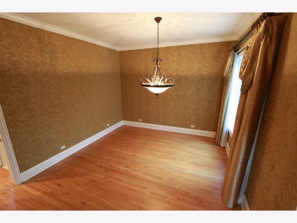
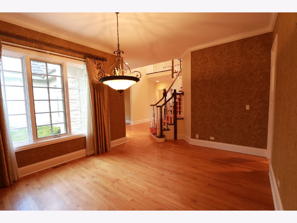
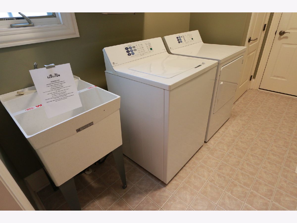
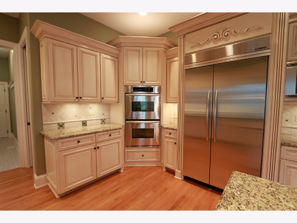
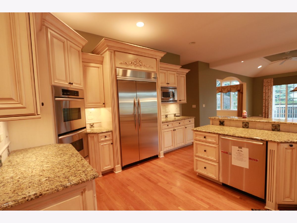
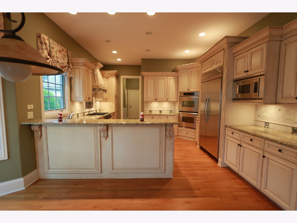
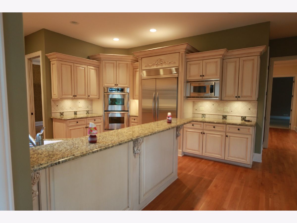
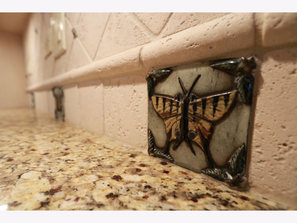
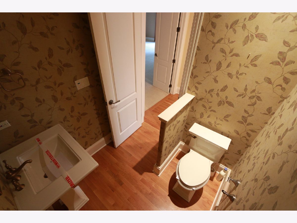
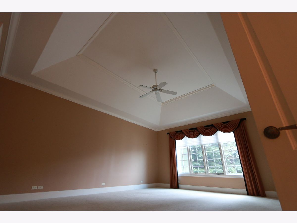
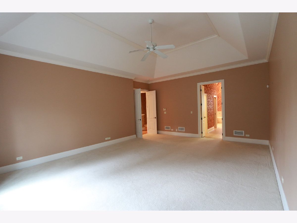
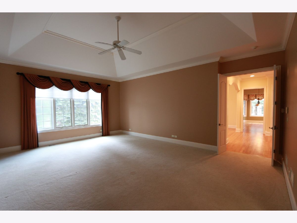
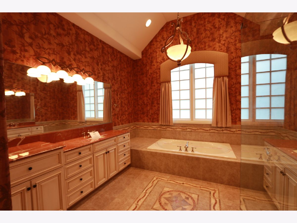
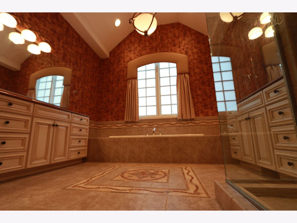
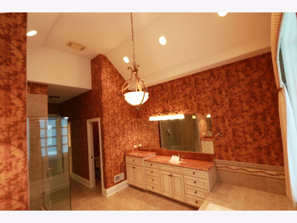
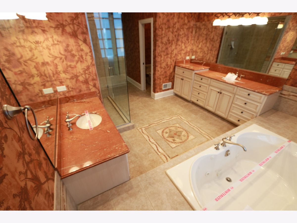
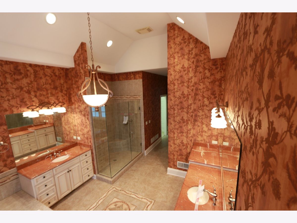
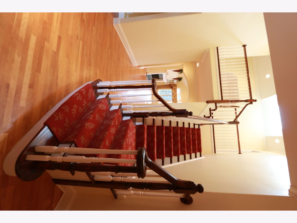
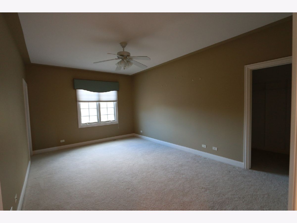
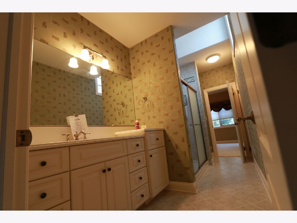
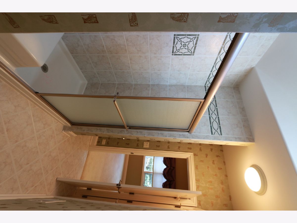
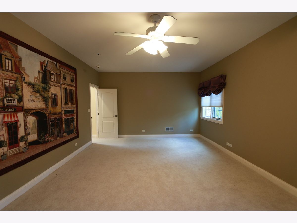
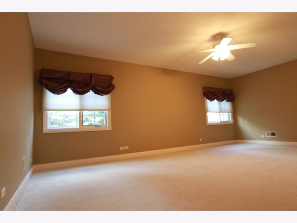
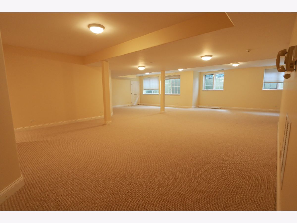
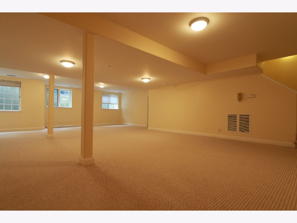
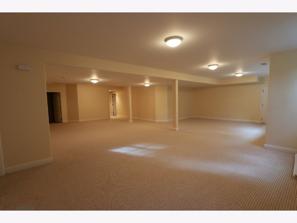
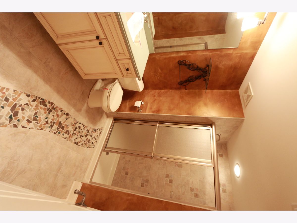
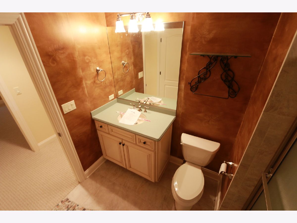
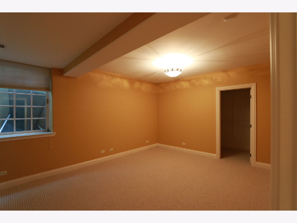
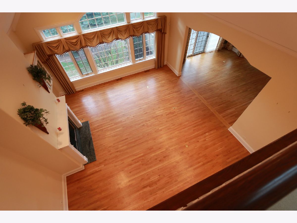
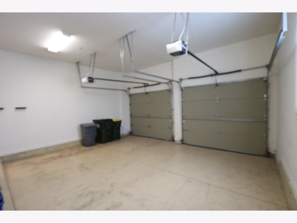
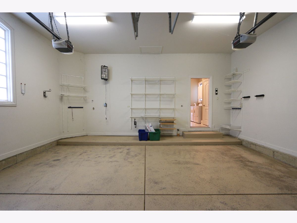
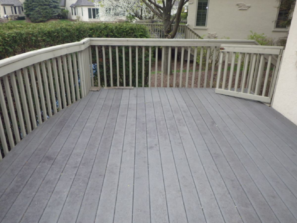
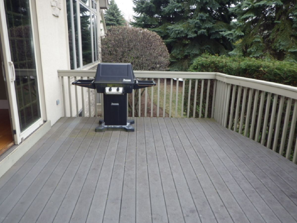
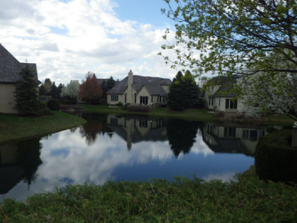
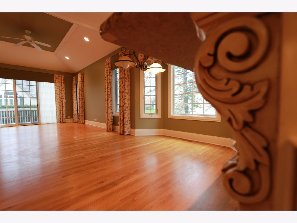
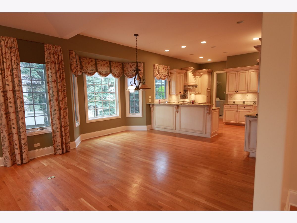
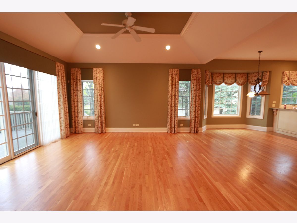
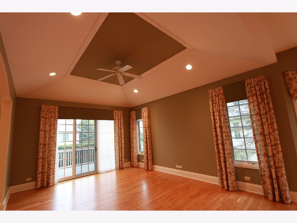
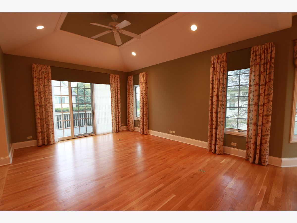
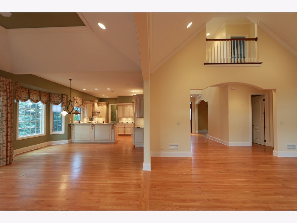
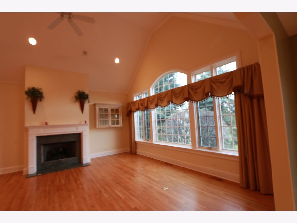
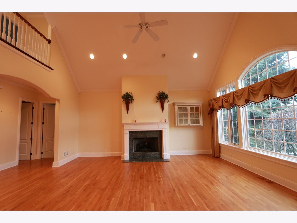
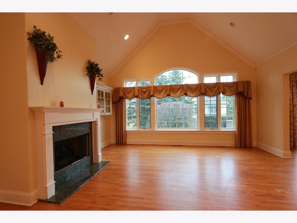
Room Specifics
Total Bedrooms: 4
Bedrooms Above Ground: 3
Bedrooms Below Ground: 1
Dimensions: —
Floor Type: Carpet
Dimensions: —
Floor Type: Carpet
Dimensions: —
Floor Type: Carpet
Full Bathrooms: 4
Bathroom Amenities: Whirlpool,Separate Shower,Double Sink
Bathroom in Basement: 1
Rooms: No additional rooms
Basement Description: Finished
Other Specifics
| 2 | |
| — | |
| — | |
| Deck | |
| — | |
| 48X54X55X83X23 | |
| — | |
| Full | |
| Vaulted/Cathedral Ceilings, Skylight(s), Hardwood Floors, Heated Floors, First Floor Bedroom, First Floor Full Bath, Built-in Features, Walk-In Closet(s), Ceiling - 10 Foot, Open Floorplan, Granite Counters | |
| Double Oven, Range, Microwave, Dishwasher, High End Refrigerator, Washer, Dryer, Disposal, Range Hood | |
| Not in DB | |
| Lake, Gated, Street Lights, Street Paved | |
| — | |
| — | |
| — |
Tax History
| Year | Property Taxes |
|---|---|
| 2021 | $13,328 |
Contact Agent
Nearby Similar Homes
Nearby Sold Comparables
Contact Agent
Listing Provided By
Z Team


